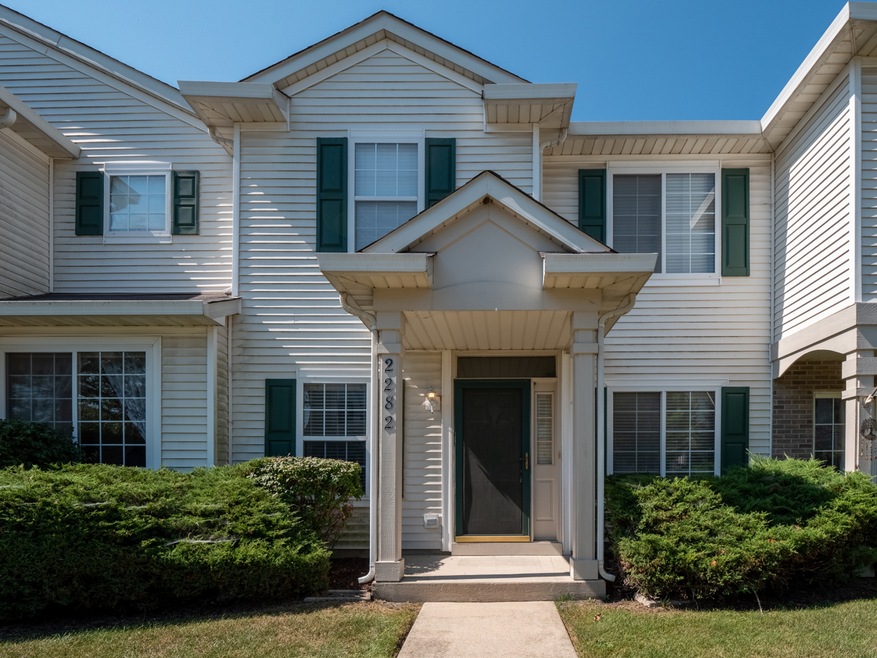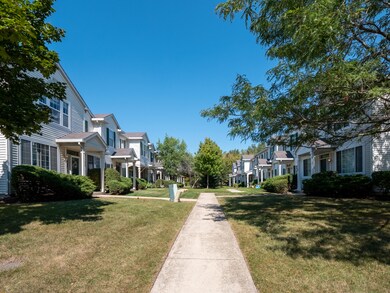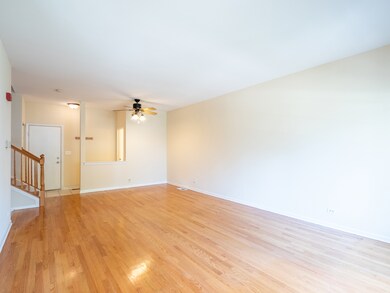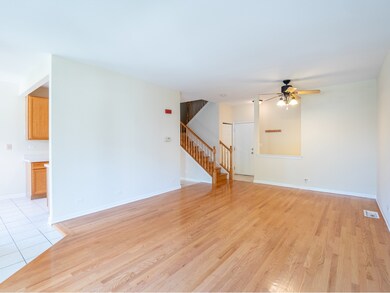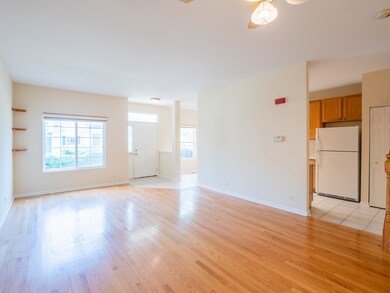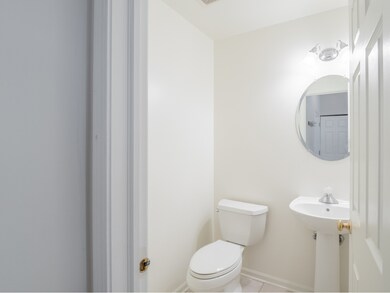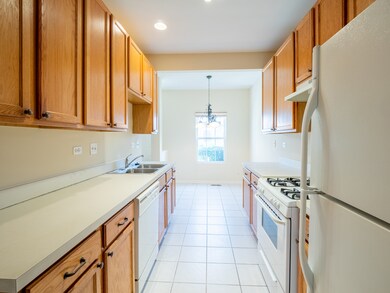
2282 Reflections Dr Unit C0402 Aurora, IL 60502
Eola Yards NeighborhoodHighlights
- Attached Garage
- Nancy Young Elementary School Rated A
- Combination Dining and Living Room
About This Home
As of November 2021DONT MISS THE OPPORTUNITY OF THIS SPACIOUS AND FRESHLY PAINTED 3 BR, 2.5 BATH TOWNHOME IN A DESIRABLE SCHOOL DISTRICT. UNIT INVITES THROUGH THE 9 FOOT CEILINGS ON FIRST FLOOR! HARDWOOD IN LIVING AND DINING ROOM. SPACIOUS EAT-IN KITCHEN WITH CERAMIC TILE. HARDWOOD STAIRS. WHITE 6 PANEL DOOR AND TRIM PACKAGE! MBR HAS LARGE CLOSET W/REMODELED BATH- TRUE 3 BEDROOM! TWO CAR GARAGE. CLOSE TO TRAIN AND I-88! ALL APPLIANCES STAY!
Last Agent to Sell the Property
Lakshmi Karthikeyan
LAK Associates, Inc License #475169329 Listed on: 09/17/2021
Last Buyer's Agent
Cheryl Bowers
Bowers Realty Group License #471017821
Townhouse Details
Home Type
- Townhome
Est. Annual Taxes
- $5,178
Year Built
- 2000
HOA Fees
- $244 per month
Parking
- Attached Garage
- Garage Transmitter
- Garage Door Opener
- Driveway
- Parking Included in Price
Home Design
- Slab Foundation
- Vinyl Siding
Interior Spaces
- Combination Dining and Living Room
Listing and Financial Details
- Homeowner Tax Exemptions
Community Details
Overview
- 8 Units
- Rosemary Brooks Association, Phone Number (630) 812-6400
- Property managed by G&D Property Managment
Pet Policy
- No Pets Allowed
Ownership History
Purchase Details
Home Financials for this Owner
Home Financials are based on the most recent Mortgage that was taken out on this home.Purchase Details
Purchase Details
Home Financials for this Owner
Home Financials are based on the most recent Mortgage that was taken out on this home.Purchase Details
Home Financials for this Owner
Home Financials are based on the most recent Mortgage that was taken out on this home.Purchase Details
Home Financials for this Owner
Home Financials are based on the most recent Mortgage that was taken out on this home.Purchase Details
Home Financials for this Owner
Home Financials are based on the most recent Mortgage that was taken out on this home.Similar Homes in the area
Home Values in the Area
Average Home Value in this Area
Purchase History
| Date | Type | Sale Price | Title Company |
|---|---|---|---|
| Warranty Deed | $215,000 | Altima Title Llc | |
| Quit Claim Deed | -- | None Available | |
| Warranty Deed | $142,500 | Stewart Title Company | |
| Warranty Deed | $185,000 | None Available | |
| Warranty Deed | $165,000 | Ticor Title | |
| Corporate Deed | $137,500 | -- |
Mortgage History
| Date | Status | Loan Amount | Loan Type |
|---|---|---|---|
| Open | $172,000 | New Conventional | |
| Previous Owner | $106,875 | New Conventional | |
| Previous Owner | $57,010 | Purchase Money Mortgage | |
| Previous Owner | $42,550 | Unknown | |
| Previous Owner | $20,000 | Unknown | |
| Previous Owner | $35,150 | Unknown | |
| Previous Owner | $160,250 | FHA | |
| Previous Owner | $136,800 | Balloon | |
| Previous Owner | $133,180 | FHA |
Property History
| Date | Event | Price | Change | Sq Ft Price |
|---|---|---|---|---|
| 11/08/2021 11/08/21 | Sold | $215,000 | -10.0% | $146 / Sq Ft |
| 10/14/2021 10/14/21 | Pending | -- | -- | -- |
| 09/17/2021 09/17/21 | For Sale | $239,000 | +67.7% | $163 / Sq Ft |
| 05/31/2013 05/31/13 | Sold | $142,500 | -4.9% | $97 / Sq Ft |
| 04/10/2013 04/10/13 | Pending | -- | -- | -- |
| 04/03/2013 04/03/13 | Price Changed | $149,900 | -3.2% | $102 / Sq Ft |
| 03/27/2013 03/27/13 | For Sale | $154,900 | -- | $105 / Sq Ft |
Tax History Compared to Growth
Tax History
| Year | Tax Paid | Tax Assessment Tax Assessment Total Assessment is a certain percentage of the fair market value that is determined by local assessors to be the total taxable value of land and additions on the property. | Land | Improvement |
|---|---|---|---|---|
| 2023 | $5,178 | $71,710 | $17,600 | $54,110 |
| 2022 | $5,005 | $65,680 | $16,120 | $49,560 |
| 2021 | $5,372 | $63,330 | $15,540 | $47,790 |
| 2020 | $5,438 | $63,330 | $15,540 | $47,790 |
| 2019 | $5,262 | $60,230 | $14,780 | $45,450 |
| 2018 | $4,639 | $52,520 | $12,890 | $39,630 |
| 2017 | $4,572 | $50,740 | $12,450 | $38,290 |
| 2016 | $3,948 | $48,700 | $11,950 | $36,750 |
| 2015 | $3,892 | $46,240 | $11,350 | $34,890 |
| 2014 | $3,512 | $41,250 | $10,130 | $31,120 |
| 2013 | $3,479 | $41,540 | $10,200 | $31,340 |
Agents Affiliated with this Home
-
L
Seller's Agent in 2021
Lakshmi Karthikeyan
LAK Associates, Inc
-
C
Buyer's Agent in 2021
Cheryl Bowers
Bowers Realty Group
-

Seller's Agent in 2013
Joe Rozanski
Rozanski Realty
14 in this area
51 Total Sales
-
R
Buyer's Agent in 2013
Radhika Ramanathan
Map
Source: Midwest Real Estate Data (MRED)
MLS Number: 11222746
APN: 07-19-104-164
- 2279 Reflections Dr Unit 1208
- 31W603 Liberty St
- 772 Panorama Ct Unit T2005
- 2432 Reflections Dr Unit T2204
- 515 Declaration Ln Unit 1401
- 2468 Reflections Dr Unit T2401
- 2311 Tremont Ave Unit 53
- 2578 Crestview Dr
- 1900 E New York St
- 2237 Stoughton Dr Unit 1303D
- 931 Asbury Dr Unit 6931
- 2405 Stoughton Cir Unit 350806
- 2433 Stoughton Cir Unit 351004
- 32w396 Forest Dr
- 2845 Kendridge Ln
- 227 Vaughn Rd
- 167 Forestview Ct
- 905 Burnham Ct
- 2025 Westbury Ln
- 2551 Doncaster Dr
