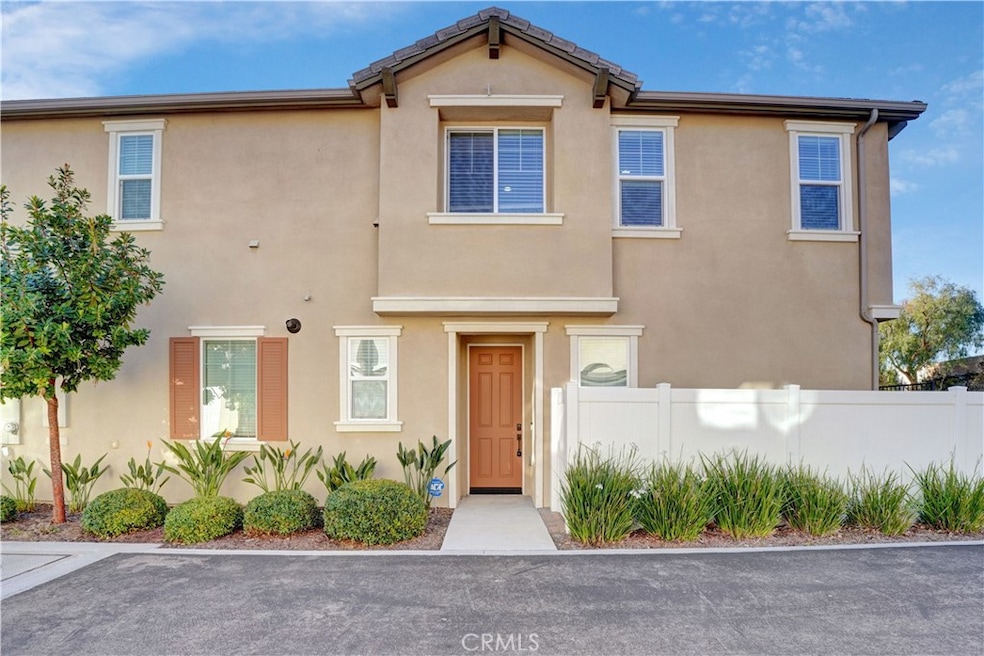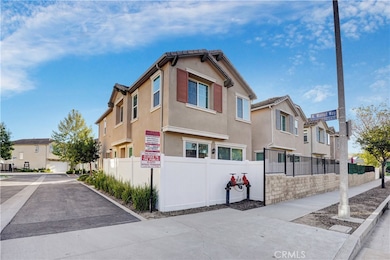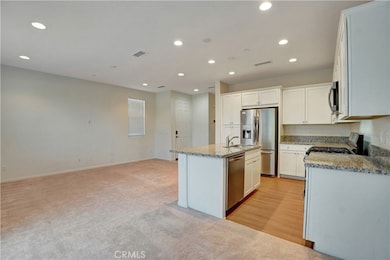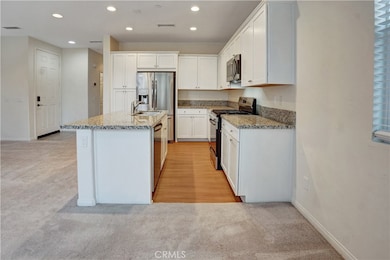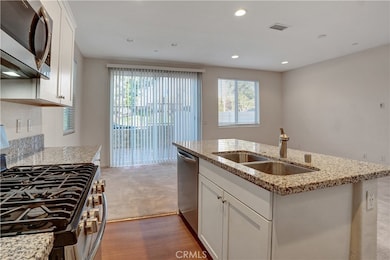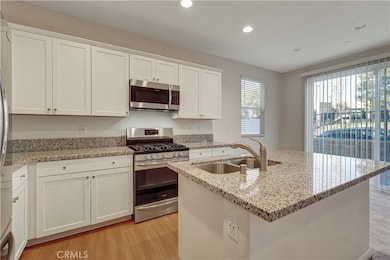22824 W Olive Way West Hills, CA 91304
Canoga Park NeighborhoodEstimated payment $5,359/month
Highlights
- Popular Property
- 2 Car Direct Access Garage
- Walk-In Closet
- Corner Lot
- Soaking Tub
- Community Playground
About This Home
Welcome to – A Modern Corner-Lot Home in the Bristol at Northpointe Community Step into this beautifully maintained 3-bedroom, 2.5-bathroom home, built in 2019 by D.R. Horton and located on a desirable corner lot in one of West Hills’ most sought-after neighborhoods. With 1,564 sq ft of living space, this home features an open floor plan filled with natural light, high ceilings, and modern finishes throughout. The stylish kitchen is equipped with granite countertops, stainless steel appliances, and a center island, seamlessly flowing into the dining and living areas—ideal for both everyday living and entertaining. Upstairs, the spacious primary suite offers a walk-in closet and en-suite bathroom with a dual-sink vanity, soaking tub, and separate shower. Additional highlights include upstairs laundry, recessed lighting, dual-pane windows, a tankless water heater, and a direct-access 2-car garage. Enjoy outdoor relaxation on the private patio, complete with a fenced yard perfect for pets or play. Located near shopping, parks, dining, and top-rated schools, and with easy access to the 118 freeway, this move-in ready home has it all. Don’t miss your chance to own this beautiful West Hills home!
Listing Agent
Ulrik Singontiko Brokerage Email: Ulrik@bestcapfunding.com License #00906340 Listed on: 10/31/2025
Home Details
Home Type
- Single Family
Est. Annual Taxes
- $10,326
Year Built
- Built in 2019
Lot Details
- 3,036 Sq Ft Lot
- Corner Lot
HOA Fees
- $150 Monthly HOA Fees
Parking
- 2 Car Direct Access Garage
- Parking Available
Home Design
- Entry on the 1st floor
- Planned Development
Interior Spaces
- 1,564 Sq Ft Home
- 2-Story Property
- Recessed Lighting
- Family Room
Bedrooms and Bathrooms
- 3 Bedrooms
- All Upper Level Bedrooms
- Walk-In Closet
- 3 Full Bathrooms
- Soaking Tub
Laundry
- Laundry Room
- Laundry on upper level
- Washer and Gas Dryer Hookup
Utilities
- Central Heating and Cooling System
Listing and Financial Details
- Tax Lot 62
- Tax Tract Number 72373
- Assessor Parcel Number 2004027019
- $174 per year additional tax assessments
Community Details
Overview
- Progressive Association Management Association, Phone Number (800) 665-2149
Recreation
- Community Playground
- Park
Map
Home Values in the Area
Average Home Value in this Area
Tax History
| Year | Tax Paid | Tax Assessment Tax Assessment Total Assessment is a certain percentage of the fair market value that is determined by local assessors to be the total taxable value of land and additions on the property. | Land | Improvement |
|---|---|---|---|---|
| 2025 | $10,326 | $863,185 | $517,869 | $345,316 |
| 2024 | $10,326 | $846,261 | $507,715 | $338,546 |
| 2023 | $10,125 | $829,668 | $497,760 | $331,908 |
| 2022 | $7,519 | $630,704 | $403,966 | $226,738 |
| 2021 | $7,422 | $618,339 | $396,046 | $222,293 |
| 2020 | $7,497 | $612,000 | $391,986 | $220,014 |
| 2019 | $4,252 | $244,494 | $244,494 | $0 |
| 2018 | $3,014 | $239,700 | $239,700 | $0 |
Property History
| Date | Event | Price | List to Sale | Price per Sq Ft | Prior Sale |
|---|---|---|---|---|---|
| 11/03/2025 11/03/25 | For Rent | $3,600 | 0.0% | -- | |
| 10/31/2025 10/31/25 | For Sale | $825,000 | 0.0% | $527 / Sq Ft | |
| 05/18/2019 05/18/19 | Rented | $3,200 | -3.0% | -- | |
| 05/15/2019 05/15/19 | Under Contract | -- | -- | -- | |
| 05/01/2019 05/01/19 | For Rent | $3,300 | 0.0% | -- | |
| 03/28/2019 03/28/19 | Sold | $599,990 | -1.6% | $400 / Sq Ft | View Prior Sale |
| 03/24/2019 03/24/19 | Pending | -- | -- | -- | |
| 03/18/2019 03/18/19 | Price Changed | $609,990 | -1.6% | $407 / Sq Ft | |
| 02/22/2019 02/22/19 | Price Changed | $619,990 | -3.9% | $413 / Sq Ft | |
| 02/07/2019 02/07/19 | Price Changed | $644,990 | -1.5% | $430 / Sq Ft | |
| 02/05/2019 02/05/19 | Price Changed | $654,490 | +3.1% | $436 / Sq Ft | |
| 01/30/2019 01/30/19 | Price Changed | $634,990 | +3.1% | $423 / Sq Ft | |
| 01/10/2019 01/10/19 | For Sale | $615,990 | -- | $411 / Sq Ft |
Purchase History
| Date | Type | Sale Price | Title Company |
|---|---|---|---|
| Grant Deed | -- | Western Resources Title | |
| Interfamily Deed Transfer | -- | Chicago Title Co | |
| Grant Deed | $655,000 | First American Title Company | |
| Grant Deed | $600,000 | First American Title Company |
Mortgage History
| Date | Status | Loan Amount | Loan Type |
|---|---|---|---|
| Open | $480,000 | New Conventional | |
| Previous Owner | $524,000 | New Conventional | |
| Previous Owner | $479,990 | New Conventional |
Source: California Regional Multiple Listing Service (CRMLS)
MLS Number: SR25251520
APN: 2004-027-019
- 8565 N Walnut Way
- 8510 Capistrano Ave
- 8373 Denise Ln
- 8225 Fallbrook Ave
- 8404 Joan Ln
- 8108 Royer Ave
- 22906 Lanark St
- 8324 Joan Ln
- 22700 Baltar St
- 8788 Moorcroft Ave
- 7925 Royer Ave
- 22345 Cantara St
- 8515 Eatough Place
- 23200 Justice St
- 7957 Sausalito Ave
- 7839 Lena Ave
- 22137 Gresham St
- 22115 Hackney St
- 23546 Community St
- 8657 Valley Circle Blvd
- 22737 Rodax St
- 8547 Shoup Ave
- 22848 Cantara St Unit Tabitha
- 22848 Cantara St
- 22352 1/2 Schoenborn St
- 23416 Community St Unit A
- 23416 Community St Unit B
- 23416 Community St
- 23162 Smith Rd
- 22240 Burton St
- 23265 Blythe St
- 23446 Justice St
- 7718 Sedan Ave Unit A
- 8586 California 27
- 9019 Farralone Ave
- 9301 Notre Dame Ave
- 23446 Blythe St
- 9319 Rowell Ave
- 7746 Jason Ave
- 8220 Topanga Canyon Blvd
