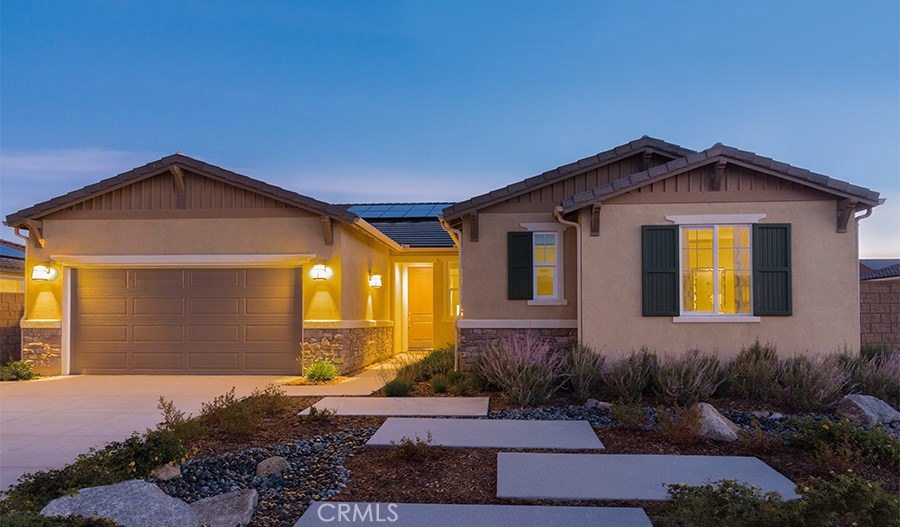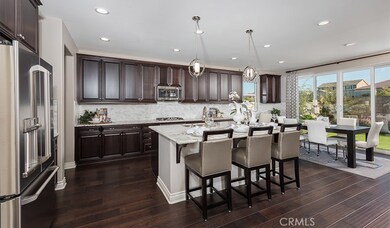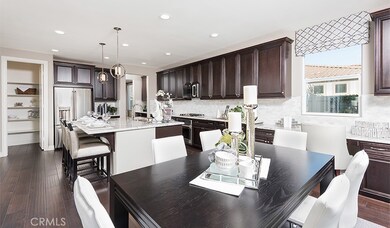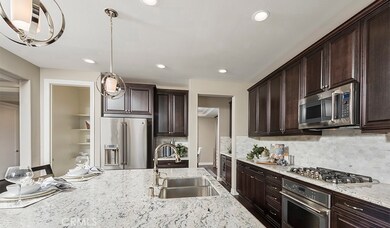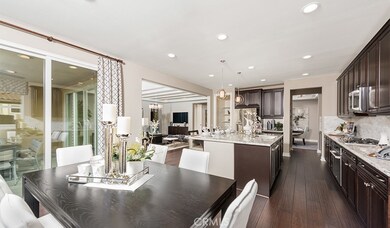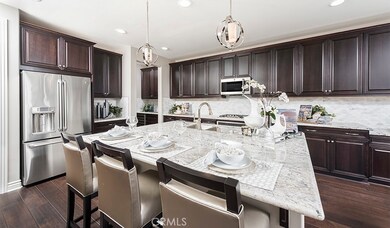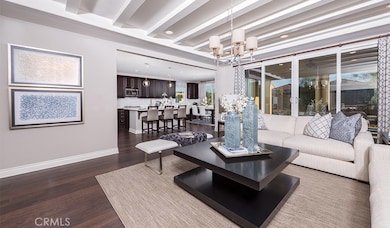
22828 Rolling Brook Ln Wildomar, CA 92595
Highlights
- Newly Remodeled
- Craftsman Architecture
- Wood Flooring
- Open Floorplan
- View of Hills
- High Ceiling
About This Home
As of April 2025Brand new MODEL HOME. Welcome to Creekside at The Ranch! This one-story Dominic floor plan is COMPLETELY UPGRADED! Plan includes three bedrooms, 2.5 bathrooms, a teen room (perfect for gaming, home office or TV area) and 2-car garage. Upgrades include beamed ceilings in great room and dining room, extended covered patio to large backyard, extended sliding glass doors at the great room and kitchen nook, 8 foot interior doors throughout, upgraded kitchen cabinetry, upgraded appliances with 5-burned cooktop, washer/dryer and refrigerator included with home, dining room custom cabinetry, butler’s pantry, wine refrigerator and sink in the pass-through kitchen area, master bedroom has premium closet system, master bathroom has large soaking tub and separate walk-in shower. This home also includes upgraded fixtures and finishes, lighting, flooring, celling fans, interior paint package, surround sound audio, solar purchase and sits on an oversized lot of 9,600 square feet. This home also includes front and rear yard landscaping and new home energy efficiencies and warranty programs. Option to purchase furnishings as well.
A MUST SEE!
Last Agent to Sell the Property
RICHMOND AMERICAN HOMES License #00692325 Listed on: 06/27/2018
Home Details
Home Type
- Single Family
Est. Annual Taxes
- $7,812
Year Built
- Built in 2016 | Newly Remodeled
Lot Details
- 9,603 Sq Ft Lot
- Vinyl Fence
- Block Wall Fence
- Landscaped
HOA Fees
- $78 Monthly HOA Fees
Parking
- 2 Car Attached Garage
Home Design
- Craftsman Architecture
- Turnkey
- Slab Foundation
Interior Spaces
- 2,553 Sq Ft Home
- Open Floorplan
- Wired For Sound
- Beamed Ceilings
- High Ceiling
- Ceiling Fan
- Recessed Lighting
- Double Pane Windows
- Low Emissivity Windows
- Great Room
- Views of Hills
Kitchen
- Breakfast Bar
- Walk-In Pantry
- Butlers Pantry
- Electric Oven
- Gas Cooktop
- Microwave
- Dishwasher
- Kitchen Island
- Granite Countertops
- Self-Closing Drawers and Cabinet Doors
- Disposal
Flooring
- Wood
- Carpet
- Tile
Bedrooms and Bathrooms
- 3 Main Level Bedrooms
- Walk-In Closet
- Dual Vanity Sinks in Primary Bathroom
- Private Water Closet
- Walk-in Shower
- Closet In Bathroom
Laundry
- Laundry Room
- Dryer
- Washer
Home Security
- Carbon Monoxide Detectors
- Fire and Smoke Detector
- Fire Sprinkler System
Outdoor Features
- Concrete Porch or Patio
- Exterior Lighting
- Rain Gutters
Schools
- David A Brown Middle School
- Lake Elsinore High School
Utilities
- SEER Rated 13-15 Air Conditioning Units
- Central Heating and Cooling System
- Tankless Water Heater
Community Details
- The Ranch @ Wildomar Comm. Assc. Association, Phone Number (951) 371-2727
- Built by Richmond American
- Dominic
Listing and Financial Details
- Tax Lot 3
- Tax Tract Number 32078
Ownership History
Purchase Details
Home Financials for this Owner
Home Financials are based on the most recent Mortgage that was taken out on this home.Purchase Details
Home Financials for this Owner
Home Financials are based on the most recent Mortgage that was taken out on this home.Similar Homes in Wildomar, CA
Home Values in the Area
Average Home Value in this Area
Purchase History
| Date | Type | Sale Price | Title Company |
|---|---|---|---|
| Grant Deed | $855,000 | Lawyers Title | |
| Grant Deed | $570,000 | First American Title Company |
Mortgage History
| Date | Status | Loan Amount | Loan Type |
|---|---|---|---|
| Open | $684,000 | New Conventional |
Property History
| Date | Event | Price | Change | Sq Ft Price |
|---|---|---|---|---|
| 04/01/2025 04/01/25 | Sold | $855,000 | +0.6% | $335 / Sq Ft |
| 03/10/2025 03/10/25 | Pending | -- | -- | -- |
| 03/07/2025 03/07/25 | For Sale | $850,000 | +49.1% | $333 / Sq Ft |
| 02/21/2019 02/21/19 | Sold | $569,990 | 0.0% | $223 / Sq Ft |
| 12/15/2018 12/15/18 | Pending | -- | -- | -- |
| 12/14/2018 12/14/18 | Price Changed | $569,990 | -1.7% | $223 / Sq Ft |
| 11/09/2018 11/09/18 | Price Changed | $579,990 | -1.7% | $227 / Sq Ft |
| 09/15/2018 09/15/18 | Price Changed | $589,990 | -1.7% | $231 / Sq Ft |
| 08/18/2018 08/18/18 | Price Changed | $599,990 | -1.0% | $235 / Sq Ft |
| 07/27/2018 07/27/18 | Price Changed | $605,990 | -2.3% | $237 / Sq Ft |
| 07/21/2018 07/21/18 | Price Changed | $620,118 | 0.0% | $243 / Sq Ft |
| 07/13/2018 07/13/18 | Price Changed | $620,303 | -0.1% | $243 / Sq Ft |
| 06/27/2018 06/27/18 | For Sale | $620,966 | -- | $243 / Sq Ft |
Tax History Compared to Growth
Tax History
| Year | Tax Paid | Tax Assessment Tax Assessment Total Assessment is a certain percentage of the fair market value that is determined by local assessors to be the total taxable value of land and additions on the property. | Land | Improvement |
|---|---|---|---|---|
| 2025 | $7,812 | $637,930 | $91,328 | $546,602 |
| 2023 | $7,812 | $350,473 | $87,783 | $262,690 |
| 2022 | $7,490 | $343,602 | $86,062 | $257,540 |
| 2021 | $7,295 | $336,866 | $84,375 | $252,491 |
| 2020 | $7,169 | $333,413 | $83,510 | $249,903 |
| 2019 | $7,371 | $353,843 | $48,004 | $305,839 |
| 2018 | $7,216 | $346,906 | $47,063 | $299,843 |
| 2017 | $7,048 | $340,105 | $46,141 | $293,964 |
| 2016 | $923 | $25,237 | $25,237 | $0 |
Agents Affiliated with this Home
-
J
Seller's Agent in 2025
Jennifer Larson
RE/MAX
-
G
Buyer's Agent in 2025
Garrett Brookman
Impact Real Estate
-
R
Seller's Agent in 2019
Randy Anderson
RICHMOND AMERICAN HOMES
Map
Source: California Regional Multiple Listing Service (CRMLS)
MLS Number: EV18154243
APN: 380-490-007
- 22811 Rolling Brook Ln
- 36238 Trail Creek Cir
- 36088 Madora Dr
- 23004 Seattle Ridge Rd
- 22460 Grand Ave
- 22675 Tranquility Cir
- 23050 Catt Rd
- 23340 Rhinestone Ct
- 23358 Platinum Ct
- 36225 Beacon Light Way
- 36224 Fieldstone Ct
- 32545 Nelmar Cir
- 36300 Firelight Cir
- 22910 Banbury Ct
- 36237 Sunset Ridge Ct
- 35865 Nonnie Dr
- 35685 Balsam St
- 32037 Rock Elm Dr
- 32091 Bayberry Rd
- 35637 Larkspur Dr
