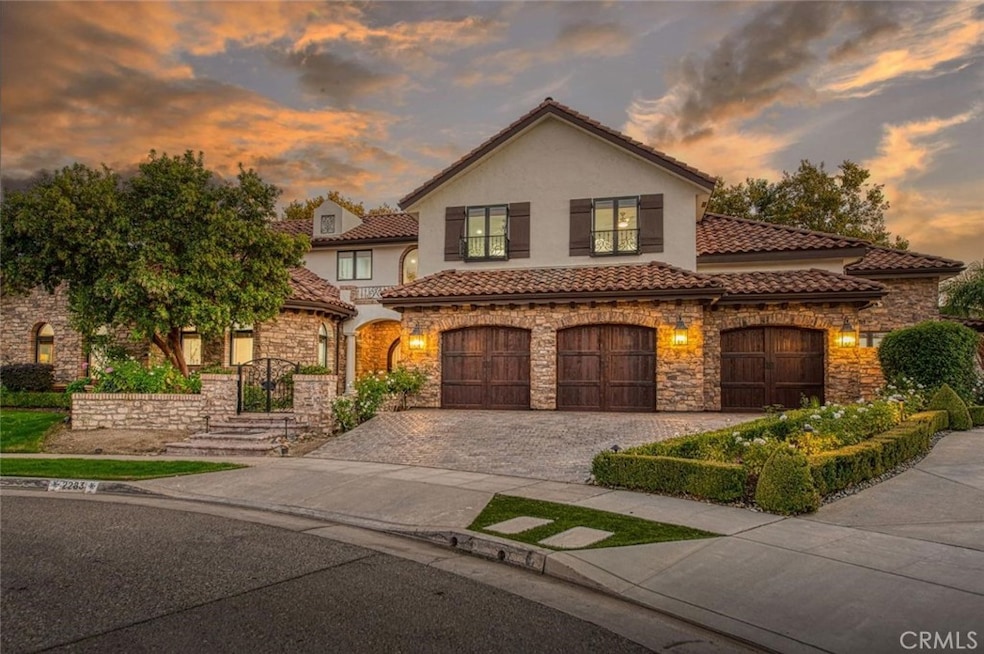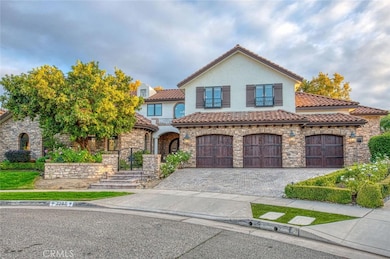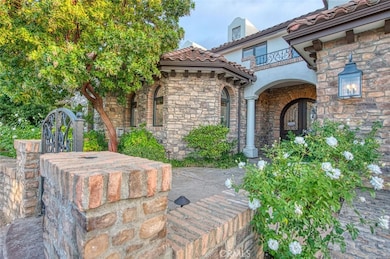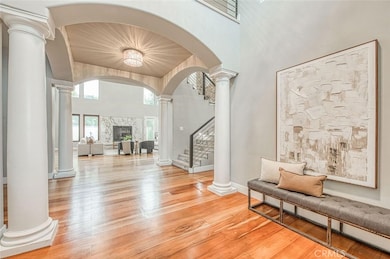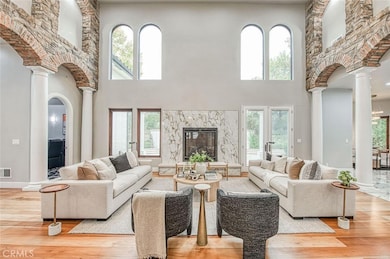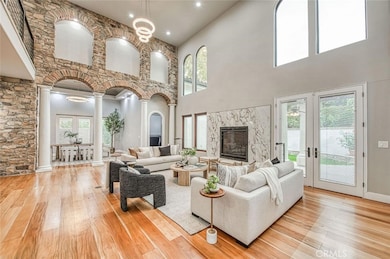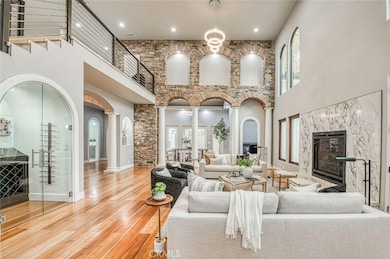2283 E Sarazen Ave Fresno, CA 93730
Woodward Park NeighborhoodEstimated payment $13,983/month
Highlights
- In Ground Pool
- 0.39 Acre Lot
- Hydromassage or Jetted Bathtub
- James S. Fugman Elementary School Rated A
- Viking Appliances
- Loft
About This Home
Experience the pinnacle of Copper River living in this exquisitely reimagined custom home. Fully renovated over the past two years, it showcases exceptional craftsmanship and refined contemporary elegance. A striking stone facade and paver driveway guide you through a grand foyer into a soaring great room, flowing effortlessly into a gourmet kitchen equipped with premium Viking appliances and luxurious quartzite countertops.
The main-level primary suite serves as a serene retreat, featuring a spa-like bathroom, inviting fireplace, and an expansive custom super closet. Entertainment shines with a cutting-edge, soundproof theater room, while a versatile bonus area off the kitchen easily adapts into a private guest suite or multigenerational space.
Upstairs, three additional bedrooms await alongside a cozy loft and convenient second-floor laundry. Modern sophistication defines every inch: a sleek neutral palette, Savant whole-home audio, smart Nest thermostats, high-performance Pella windows, bespoke cabinetry, large-format 24x48 tile floors, and solid-core doors. All-new updates include cabinets, countertops, lighting, fixtures, faucets, and glass shower enclosure splus electric fireplaces and tailored closet organizers in every bedroom.
Step outside to a secluded backyard haven, complete with a sparkling PebbleTec pool, built-in pizza oven, soothing water feature, and cozy fire pit. The garage impresses with polished concrete floors and abundant custom storage. Nestled in the acclaimed Clovis Unified School District, Clovis North and Fugman Elementary, and powered by a state-of-the-art Tesla solar system installed in 2024, this move-in-ready masterpiece awaits its discerning new owner.
Listing Agent
Realty Concepts, Ltd Brokerage Email: SarahHedrickRealtor@gmail.com License #01371742 Listed on: 11/05/2025

Home Details
Home Type
- Single Family
Est. Annual Taxes
- $22,399
Year Built
- Built in 2006
Lot Details
- 0.39 Acre Lot
- Lawn
- Back and Front Yard
Parking
- 3 Car Attached Garage
Home Design
- Entry on the 1st floor
- Tile Roof
Interior Spaces
- 5,392 Sq Ft Home
- 2-Story Property
- Great Room with Fireplace
- Family Room
- Den with Fireplace
- Loft
- Game Room
Kitchen
- Breakfast Bar
- Walk-In Pantry
- Gas Range
- Microwave
- Dishwasher
- Viking Appliances
- Disposal
Bedrooms and Bathrooms
- 4 Bedrooms | 1 Main Level Bedroom
- Hydromassage or Jetted Bathtub
- Bathtub with Shower
- Walk-in Shower
Laundry
- Laundry Room
- Laundry on upper level
Outdoor Features
- In Ground Pool
- Exterior Lighting
Utilities
- Central Heating and Cooling System
Community Details
- No Home Owners Association
Listing and Financial Details
- Tax Lot 37
- Tax Tract Number 5260
- Assessor Parcel Number 57818013
Map
Home Values in the Area
Average Home Value in this Area
Tax History
| Year | Tax Paid | Tax Assessment Tax Assessment Total Assessment is a certain percentage of the fair market value that is determined by local assessors to be the total taxable value of land and additions on the property. | Land | Improvement |
|---|---|---|---|---|
| 2025 | $22,399 | $1,857,113 | $371,422 | $1,485,691 |
| 2023 | $22,399 | $1,785,000 | $357,000 | $1,428,000 |
| 2022 | $17,900 | $1,447,800 | $321,700 | $1,126,100 |
| 2021 | $15,192 | $1,237,500 | $275,000 | $962,500 |
| 2020 | $13,903 | $1,125,000 | $250,000 | $875,000 |
| 2019 | $13,915 | $1,125,000 | $250,000 | $875,000 |
| 2018 | $15,447 | $1,256,100 | $265,000 | $991,100 |
| 2017 | $14,571 | $1,185,000 | $250,000 | $935,000 |
| 2016 | $13,963 | $1,150,000 | $250,000 | $900,000 |
| 2015 | $13,802 | $1,130,000 | $280,000 | $850,000 |
| 2014 | $15,200 | $1,244,100 | $287,100 | $957,000 |
Property History
| Date | Event | Price | List to Sale | Price per Sq Ft | Prior Sale |
|---|---|---|---|---|---|
| 11/05/2025 11/05/25 | For Sale | $2,298,800 | +31.4% | $426 / Sq Ft | |
| 01/25/2022 01/25/22 | Sold | $1,750,000 | -2.5% | $325 / Sq Ft | View Prior Sale |
| 12/22/2021 12/22/21 | Pending | -- | -- | -- | |
| 10/23/2021 10/23/21 | For Sale | $1,795,000 | -- | $333 / Sq Ft |
Purchase History
| Date | Type | Sale Price | Title Company |
|---|---|---|---|
| Quit Claim Deed | -- | None Listed On Document | |
| Quit Claim Deed | -- | None Listed On Document | |
| Grant Deed | -- | None Listed On Document | |
| Grant Deed | $1,750,000 | Chicago Title | |
| Interfamily Deed Transfer | -- | Stewart Title Of Fresno Cnty | |
| Grant Deed | $270,000 | Fidelity National Title Co |
Mortgage History
| Date | Status | Loan Amount | Loan Type |
|---|---|---|---|
| Previous Owner | $1,195,000 | New Conventional |
Source: California Regional Multiple Listing Service (CRMLS)
MLS Number: SC25254779
APN: 578-180-13
- 2146 E Sawgrass Ave
- 2136 E Royal Dornoch Ave
- 2096 E Olympic Ave
- 10612 N Dearing Ave
- 2059 E Axelson Dr
- 2037 Christensen Dr
- 2537 E Prestwick Ave
- 2445 E Copper Hill Way
- 2356 E Carter Ave
- 10551 N Jackson Ave
- 2815 E Colina Dr
- 2490 E Copper Ridge Dr
- 2827 E Colina Dr
- 11333 N Garden Sage Ave
- 2913 E Escarpa Dr
- 10972 N Honeysuckle Dr
- 10183 N Backer Ave
- 10958 N Honeysuckle Dr
- 11335 N Sageberry Way
- 10668 N Oak Hill Cir
- 10850 Braden Way
- 11233 N Alicante Dr
- 1586 E Granada Ave
- 9598 N Sharon Ave
- 2898 E Pryor Dr
- 1164 E Perrin Ave
- 9111 N Maple Ave
- 1650 E Shepherd Ave
- 1242 E Champlain Dr
- 10668 N Lighthouse Dr
- 2740 E Shepherd Ave
- 459 E Pebble Beach Dr
- 1848 E Everglade Ave
- 1325 E Foxhill Dr
- 645 E Champlain Dr Unit 106
- 9375 N Saybrook Dr
- 8714 N Heartland Way
- 2610 E Nees Ave
- 82 W Barcelona Ln
- 2670 E Nees Ave
