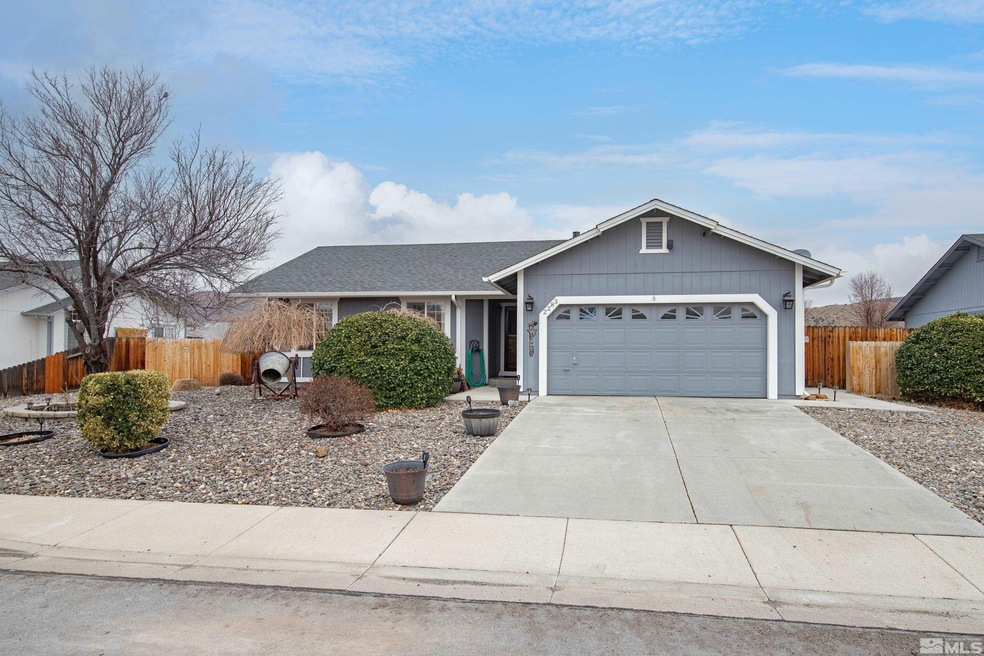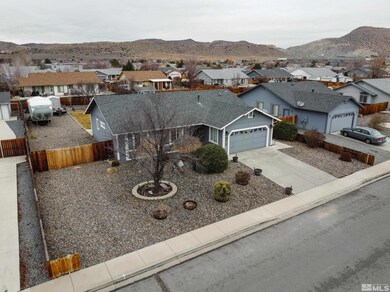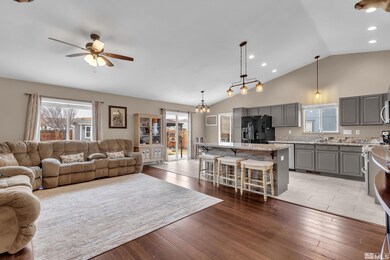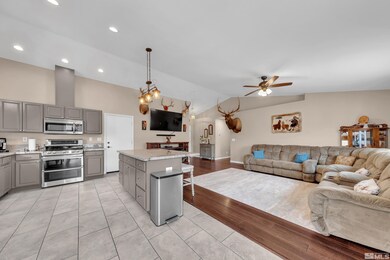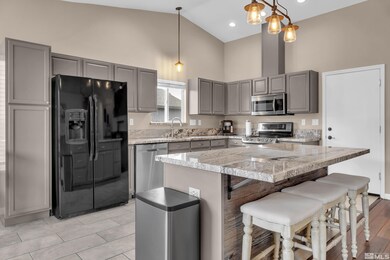
2283 Ruddy Way Sparks, NV 89441
Eagle Canyon-Pebble Creek NeighborhoodEstimated Value: $517,950 - $578,000
Highlights
- Desert View
- Double Oven
- Dog Run
- Wood Flooring
About This Home
As of March 2024Welcome this Remodeled home in Spanish Springs with an open floor plan home to the Market. Have you been waiting for a home that has 3bedrooms 2bathrooms 2 car garage with upgraded 220V AND RV Parking to hit the market? Come check out this Spanish Springs Gem! This home has been updated with Bamboo flooring throughout, porcelain tile flooring in the kitchen and 2nd bathroom., The kitchen has been updated with granite counters, electrical, plumbing, large island perfect for entertaining and with the kitchen located right near the slider to the backyard for those fun BBQ's. Energy efficient stainless steel appliances, double oven, updated light fixtures and recessed lighting. Step out to the backyard .31 acre lot, complete with gazebos, RV parking, and a powered storage shed – ideal for projects or additional storage. This home comes with both AC and Swamp Cooler that both work well for whatever you would like to use. Witness breathtaking sunrises and sunsets from both front and backyard, thanks to its desirable east-west orientation. Abundant natural light, a dedicated dog run, 220V off the Primary Room Slider perfect for a Hot Tub! This home has what you have been looking for. Close to Schools, Shopping and Outdoor Adventures. Not far from Pyramid Lake. This family is in need of more space and IS CONTINGENT UPON FINDING SUITABLE HOME TO MOVE. Easy to show with 1Hr Notice. Showings to be daily from 9AM-5:30PM. This home is FOR SALE and is Not for Rent on Craigslist or FB Marketplace Don't Get Scammed! Home does have video cameras. Buyer and Buyer agent to verify all information pertaining to home to satisfy buyer. Please contact Listing Agent with questions and prior to submitting offer.
Last Agent to Sell the Property
RE/MAX Prime Properties License #S.69547 Listed on: 01/28/2024

Home Details
Home Type
- Single Family
Est. Annual Taxes
- $2,226
Year Built
- Built in 2002
Lot Details
- 0.31 Acre Lot
- Dog Run
- Property is zoned MDS
HOA Fees
- $25 per month
Parking
- 2 Car Garage
Home Design
- Pitched Roof
Interior Spaces
- 1,353 Sq Ft Home
- Wood Flooring
- Desert Views
Kitchen
- Double Oven
- Electric Range
- Microwave
- Dishwasher
- Disposal
Bedrooms and Bathrooms
- 3 Bedrooms
- 2 Full Bathrooms
Schools
- Taylor Elementary School
- Shaw Middle School
- Spanish Springs High School
Utilities
- Internet Available
Listing and Financial Details
- Assessor Parcel Number 53064301
Ownership History
Purchase Details
Home Financials for this Owner
Home Financials are based on the most recent Mortgage that was taken out on this home.Purchase Details
Purchase Details
Home Financials for this Owner
Home Financials are based on the most recent Mortgage that was taken out on this home.Purchase Details
Home Financials for this Owner
Home Financials are based on the most recent Mortgage that was taken out on this home.Purchase Details
Home Financials for this Owner
Home Financials are based on the most recent Mortgage that was taken out on this home.Purchase Details
Home Financials for this Owner
Home Financials are based on the most recent Mortgage that was taken out on this home.Purchase Details
Home Financials for this Owner
Home Financials are based on the most recent Mortgage that was taken out on this home.Similar Homes in Sparks, NV
Home Values in the Area
Average Home Value in this Area
Purchase History
| Date | Buyer | Sale Price | Title Company |
|---|---|---|---|
| Bye Ashlyn L | $515,000 | First American Title | |
| Snell Cynthia A | -- | None Available | |
| Snell Dustin W | -- | First Centennial Ttl Co Of N | |
| Snell Dustin W | -- | Reliant Title | |
| Snell Dustin W | $155,000 | Western Title Inc Ridge | |
| First Horizon Home Loans | $127,500 | None Available | |
| Mckinney Ronnie C | $156,189 | Western Title Incorporated |
Mortgage History
| Date | Status | Borrower | Loan Amount |
|---|---|---|---|
| Open | Bye Ashlyn L | $440,000 | |
| Previous Owner | Snell Dustin W | $217,500 | |
| Previous Owner | Snell Dustin W | $220,000 | |
| Previous Owner | Snell Dustin W | $181,500 | |
| Previous Owner | Snell Dustin W | $161,731 | |
| Previous Owner | Snell Dustin W | $152,192 | |
| Previous Owner | Mckinney Ronnie C | $249,600 | |
| Previous Owner | Mckinney Ronnie C | $46,800 | |
| Previous Owner | Mckinney Ronnie C | $30,000 | |
| Previous Owner | Mckinney Ronnie C | $256,500 | |
| Previous Owner | Mckinney Ronnie C | $80,000 | |
| Previous Owner | Mckinney Ronnie C | $41,350 | |
| Previous Owner | Mckinney Ronnie C | $153,874 | |
| Closed | Mckinney Ronnie C | $8,700 |
Property History
| Date | Event | Price | Change | Sq Ft Price |
|---|---|---|---|---|
| 03/29/2024 03/29/24 | Sold | $515,000 | -1.8% | $381 / Sq Ft |
| 02/13/2024 02/13/24 | Pending | -- | -- | -- |
| 01/27/2024 01/27/24 | For Sale | $524,500 | -- | $388 / Sq Ft |
Tax History Compared to Growth
Tax History
| Year | Tax Paid | Tax Assessment Tax Assessment Total Assessment is a certain percentage of the fair market value that is determined by local assessors to be the total taxable value of land and additions on the property. | Land | Improvement |
|---|---|---|---|---|
| 2025 | $2,187 | $93,609 | $38,640 | $54,969 |
| 2024 | $2,187 | $90,751 | $35,420 | $55,331 |
| 2023 | $2,226 | $90,130 | $37,730 | $52,400 |
| 2022 | $2,062 | $74,336 | $30,660 | $43,677 |
| 2021 | $1,910 | $67,738 | $24,255 | $43,483 |
| 2020 | $1,795 | $67,243 | $23,695 | $43,548 |
| 2019 | $1,710 | $64,668 | $22,540 | $42,128 |
| 2018 | $1,632 | $58,521 | $17,325 | $41,196 |
| 2017 | $1,567 | $57,794 | $16,555 | $41,239 |
| 2016 | $1,527 | $56,347 | $14,210 | $42,137 |
| 2015 | $1,148 | $55,141 | $13,090 | $42,051 |
| 2014 | $1,478 | $52,514 | $12,110 | $40,404 |
| 2013 | -- | $44,030 | $8,155 | $35,875 |
Agents Affiliated with this Home
-
Sarah Scattini

Seller's Agent in 2024
Sarah Scattini
RE/MAX
(775) 544-5412
7 in this area
109 Total Sales
-
Beth Cooney

Buyer's Agent in 2024
Beth Cooney
Dickson Realty
(775) 544-6026
6 in this area
116 Total Sales
Map
Source: Northern Nevada Regional MLS
MLS Number: 240000883
APN: 530-643-01
- 1423 Talking Sparrow Dr
- 2183 Kingston Canyon Dr
- 215 Great Vine Ct
- 2258 Albatross Way
- 2399 Albatross Way
- 706 Ten Penny Dr
- 1427 Rosy Finch Dr
- 2160 Mammatus Dr
- 2103 Lanstar Dr
- 1458 Rosy Finch Dr
- 1165 Mallard Crest Dr
- 1124 Spruce Meadows Dr
- 930 Garden Pond Way
- 1018 Ringneck Way
- 961 Ruddy Ct Unit 3
- 548 Fox Branch Dr
- 145 Eclipse Dr
- 65 Eclipse Dr
- 1018 Rook Way
- 2036 Flycatcher Ct
- 2283 Ruddy Way
- 2279 Ruddy Way
- 2287 Ruddy Way
- 2284 Rockin Robin Dr
- 2288 Rockin Robin Dr
- 2275 Ruddy Way Unit 1A
- 2291 Ruddy Way Unit 2
- 2280 Rockin Robin Dr
- 2278 Ruddy Way Unit 1A
- 2284 Ruddy Way Unit 2
- 2292 Rockin Robin Dr Unit 2
- 2276 Rockin Robin Dr
- 2274 Ruddy Way
- 2288 Ruddy Way
- 2295 Ruddy Way
- 2271 Ruddy Way Unit 1A
- 2270 Ruddy Way
- 2296 Rockin Robin Dr Unit 2
- 2272 Rockin Robin Dr
- 2294 Ruddy Way Unit 2
