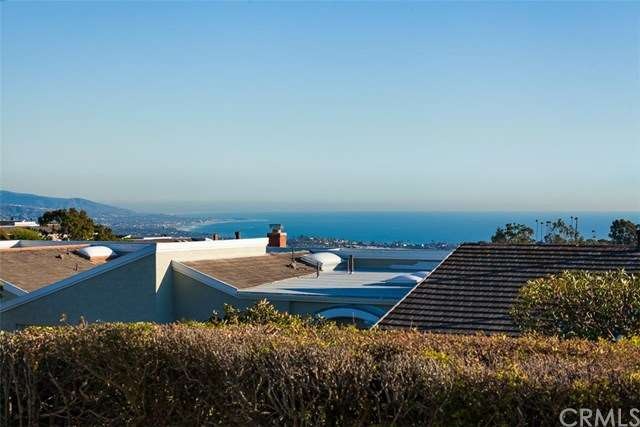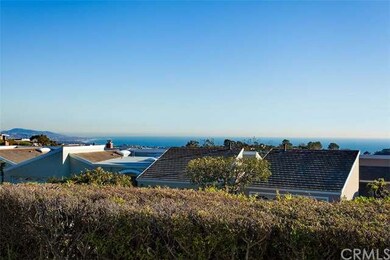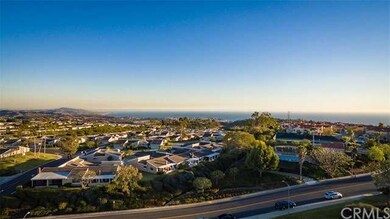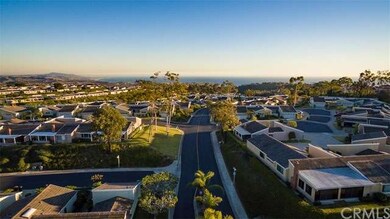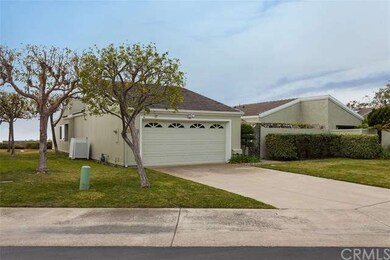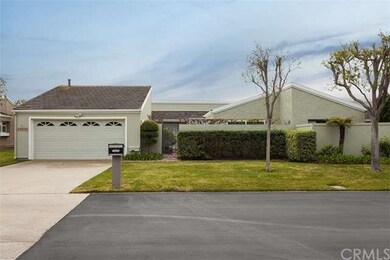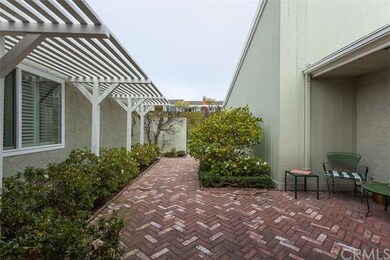
22832 Mantanza Dr Laguna Niguel, CA 92677
Monarch Summit NeighborhoodHighlights
- Ocean View
- No Units Above
- Primary Bedroom Suite
- Private Pool
- Senior Community
- Ocean Side of Freeway
About This Home
As of September 2019INSPIRING, PANORAMIC, SIT-DOWN OCEAN AND COASTLINE VIEWS from this single-level Monarch Summit 2 cul-de-sac home situated on one of the highest points in Laguna Niguel. Private and serene gated front courtyard. The double door entry leads into a wide open Great Room with high vaulted ceilings and walls of windows and sliding glass doors that draw your eyes to the mesmerizing view. Formal dining room and romantic fireplace in the living room. Watch the sunset over the crystal blue Pacific Ocean while lounging in the added sunroom. Step outside onto your private patio with its own shade structure and breathe in the salt air. This popular floor plan has an open, eat-in kitchen with ceramic tile flooring and ample room to add a large center island. The spacious master suite has high ceilings & affords another view of the city lights and beautiful coastline. New double pane windows, new water heater, newer a/c, inside laundry room and direct garage access. Literally just a few hundred steps away from the newly remodeled clubhouse with a beautiful pool and an indoor spa. The low association fee also includes roof maintenance, stucco repair, structure insurance and trash removal. Low tax rate & no mello roos. This is coastal living at its finest. Welcome home.
Last Agent to Sell the Property
Re/Max First Class License #00881135 Listed on: 01/22/2016

Home Details
Home Type
- Single Family
Est. Annual Taxes
- $9,786
Year Built
- Built in 1976
Lot Details
- 3,897 Sq Ft Lot
- End Unit
- No Units Located Below
- 1 Common Wall
- Cul-De-Sac
- Wrought Iron Fence
- Level Lot
- Private Yard
- Lawn
- Front Yard
HOA Fees
- $282 Monthly HOA Fees
Parking
- 2 Car Direct Access Garage
- Parking Available
- Front Facing Garage
- Two Garage Doors
- Garage Door Opener
Property Views
- Ocean
- Coastline
- Panoramic
- City Lights
Home Design
- Contemporary Architecture
Interior Spaces
- 1,777 Sq Ft Home
- 1-Story Property
- Open Floorplan
- Cathedral Ceiling
- Skylights
- Gas Fireplace
- Double Pane Windows
- Formal Entry
- Family Room with Fireplace
- Great Room
- Living Room
- Dining Room
Kitchen
- Eat-In Country Kitchen
- Electric Oven
- Microwave
- Dishwasher
- Disposal
Flooring
- Carpet
- Tile
Bedrooms and Bathrooms
- 2 Bedrooms
- Primary Bedroom Suite
- Double Master Bedroom
- 2 Full Bathrooms
Laundry
- Laundry Room
- 220 Volts In Laundry
- Washer and Gas Dryer Hookup
Home Security
- Carbon Monoxide Detectors
- Fire and Smoke Detector
Pool
- Private Pool
- Spa
Outdoor Features
- Ocean Side of Freeway
- Patio
- Front Porch
Location
- Property is near a clubhouse
- Property is near a park
Utilities
- Central Heating and Cooling System
- Gas Water Heater
Additional Features
- No Interior Steps
- Energy-Efficient Windows
Listing and Financial Details
- Tax Lot 83
- Tax Tract Number 8292
- Assessor Parcel Number 65807158
Community Details
Overview
- Senior Community
- B+Sunroom
Amenities
- Clubhouse
Recreation
- Community Pool
- Community Spa
Ownership History
Purchase Details
Home Financials for this Owner
Home Financials are based on the most recent Mortgage that was taken out on this home.Purchase Details
Home Financials for this Owner
Home Financials are based on the most recent Mortgage that was taken out on this home.Purchase Details
Home Financials for this Owner
Home Financials are based on the most recent Mortgage that was taken out on this home.Purchase Details
Home Financials for this Owner
Home Financials are based on the most recent Mortgage that was taken out on this home.Purchase Details
Purchase Details
Purchase Details
Home Financials for this Owner
Home Financials are based on the most recent Mortgage that was taken out on this home.Purchase Details
Home Financials for this Owner
Home Financials are based on the most recent Mortgage that was taken out on this home.Purchase Details
Home Financials for this Owner
Home Financials are based on the most recent Mortgage that was taken out on this home.Similar Homes in Laguna Niguel, CA
Home Values in the Area
Average Home Value in this Area
Purchase History
| Date | Type | Sale Price | Title Company |
|---|---|---|---|
| Interfamily Deed Transfer | -- | Fidelity National Title Co | |
| Interfamily Deed Transfer | -- | Accommodation | |
| Grant Deed | $907,000 | California Title Company | |
| Grant Deed | $790,000 | Fidelity National Title | |
| Interfamily Deed Transfer | -- | None Available | |
| Interfamily Deed Transfer | -- | -- | |
| Interfamily Deed Transfer | -- | Chicago Title Company | |
| Individual Deed | $245,000 | Chicago Title Company | |
| Individual Deed | -- | Continental Lawyers Title Co |
Mortgage History
| Date | Status | Loan Amount | Loan Type |
|---|---|---|---|
| Open | $50,000 | Credit Line Revolving | |
| Open | $481,000 | New Conventional | |
| Closed | $484,350 | New Conventional | |
| Previous Owner | $550,000 | New Conventional | |
| Previous Owner | $100,000 | Credit Line Revolving | |
| Previous Owner | $105,000 | Unknown | |
| Previous Owner | $115,000 | No Value Available | |
| Previous Owner | $170,000 | No Value Available |
Property History
| Date | Event | Price | Change | Sq Ft Price |
|---|---|---|---|---|
| 09/25/2019 09/25/19 | Sold | $907,000 | -0.9% | $510 / Sq Ft |
| 08/26/2019 08/26/19 | Pending | -- | -- | -- |
| 08/22/2019 08/22/19 | For Sale | $915,000 | +15.8% | $515 / Sq Ft |
| 03/16/2016 03/16/16 | Sold | $790,000 | -3.1% | $445 / Sq Ft |
| 02/04/2016 02/04/16 | Pending | -- | -- | -- |
| 01/22/2016 01/22/16 | For Sale | $815,000 | -- | $459 / Sq Ft |
Tax History Compared to Growth
Tax History
| Year | Tax Paid | Tax Assessment Tax Assessment Total Assessment is a certain percentage of the fair market value that is determined by local assessors to be the total taxable value of land and additions on the property. | Land | Improvement |
|---|---|---|---|---|
| 2024 | $9,786 | $972,485 | $833,432 | $139,053 |
| 2023 | $9,578 | $953,417 | $817,090 | $136,327 |
| 2022 | $9,394 | $934,723 | $801,069 | $133,654 |
| 2021 | $9,212 | $916,396 | $785,362 | $131,034 |
| 2020 | $9,119 | $907,000 | $777,309 | $129,691 |
| 2019 | $8,424 | $838,354 | $717,140 | $121,214 |
| 2018 | $8,261 | $821,916 | $703,078 | $118,838 |
| 2017 | $8,099 | $805,800 | $689,292 | $116,508 |
| 2016 | $3,536 | $347,629 | $221,627 | $126,002 |
| 2015 | $3,483 | $342,408 | $218,298 | $124,110 |
| 2014 | $3,416 | $335,701 | $214,022 | $121,679 |
Agents Affiliated with this Home
-
Carol McLaughlin

Seller's Agent in 2019
Carol McLaughlin
Berkshire Hathaway HomeService
(949) 443-2000
24 Total Sales
-
Nick Di Re

Seller Co-Listing Agent in 2019
Nick Di Re
Berkshire Hathaway HomeService
(949) 443-2000
30 Total Sales
-
Lucia Honda

Buyer's Agent in 2019
Lucia Honda
First Team Real Estate
(949) 395-4375
20 Total Sales
-
Mark Thoburn

Seller's Agent in 2016
Mark Thoburn
RE/MAX
(949) 378-7222
43 Total Sales
Map
Source: California Regional Multiple Listing Service (CRMLS)
MLS Number: OC16014183
APN: 658-071-58
- 5 Antibes Unit 3
- 17 Marseille
- 10 Cavalier
- 31346 Isle Vista
- 3 Nice Unit 25
- 31232 Palma Dr
- 31002 Flying Cloud Dr
- 46 Saint Tropez
- 21 Saint Raphael
- 31146 Flying Cloud Dr
- 38 Toulon
- 22902 Via Cruz
- 8 Saint Tropez
- 20 Le Conte
- 14 Woodsong Dr
- 30572 La Vue
- 4 Woodhaven Dr
- 31711 Crystal Sands Dr
- 30902 Clubhouse Dr Unit 17A
- 30902 Clubhouse Dr Unit 26C
