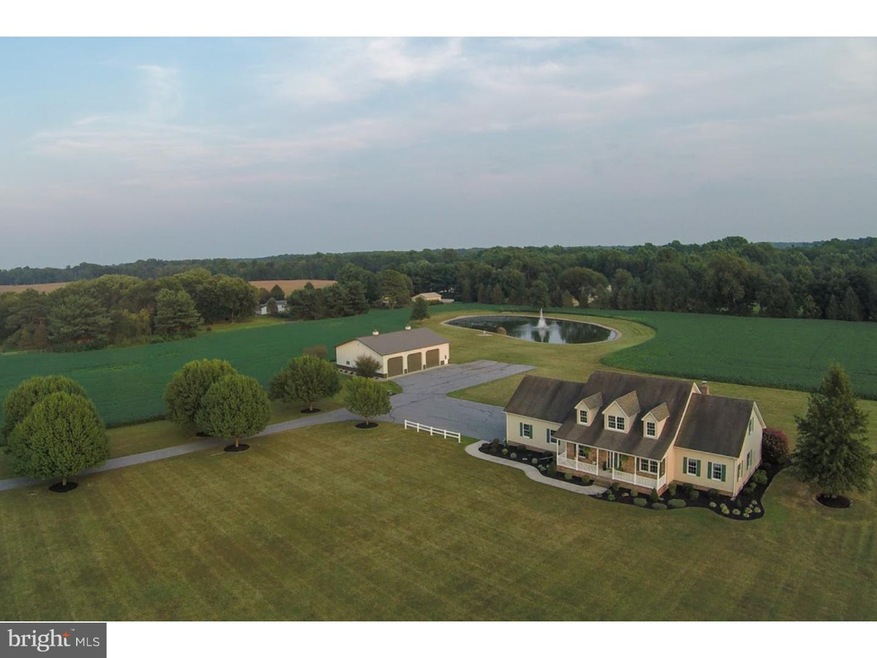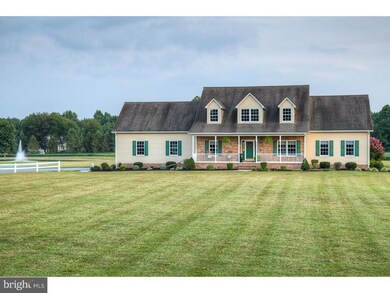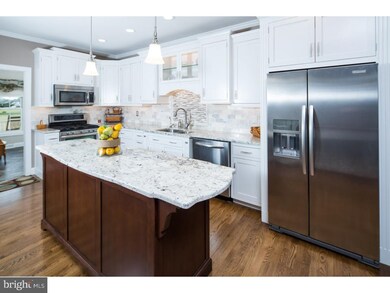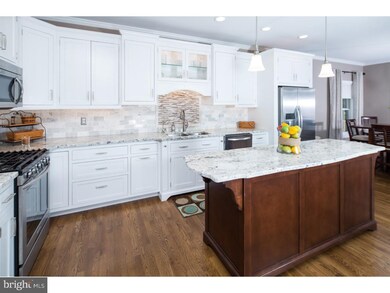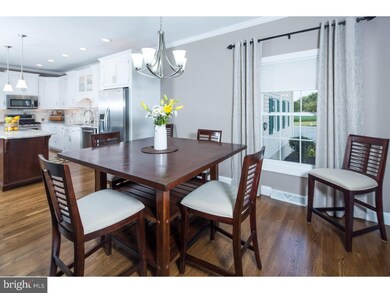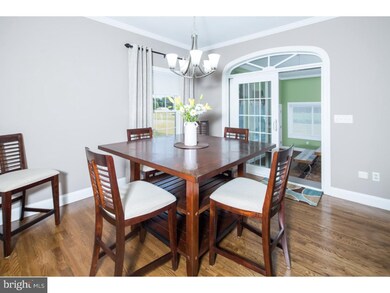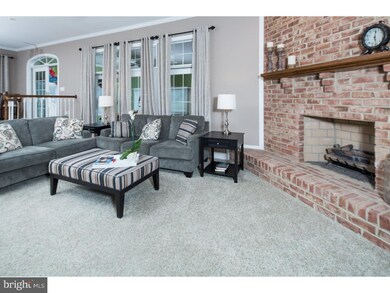
2284 Bryn Zion Rd Smyrna, DE 19977
Highlights
- Water Oriented
- Cape Cod Architecture
- Pond
- 15 Acre Lot
- Barn or Farm Building
- Wood Flooring
About This Home
As of November 2024Fabulous modified Cape situated on 15 gorgeous country acres. A true delight, this home features scenic private entry, sun drenched living spaces, soaring ceilings, an abundance of custom windows plus beautifully crafted hardwood flooring throughout. Main floor showcases open floor plan with all new Chef's Kitchen, custom cabinetry, granite counter tops and stainless steel appliances; All Season room overlooking professionally landscaped yard with one acre pond and fountain; inviting Great Room with floor to ceiling brick fireplace plus stunning Master Bedroom suite with walk in closet and magnificent 4 piece bathroom with custom tiled tub and shower. Upper level features another two spacious Bedrooms with charming dormer windows plus walk-through bonus rooms and additional closet/storage space. Full, walk-out basement with 36' x 42' game room plus over sized 2-car garage and masses of parking complete this magnificent home. Three bay 48' x 60' fully insulated Morton Building with all utilities for the hobbyist or home business. Spacious open vistas plus multiple upgrades, this is the perfect property to enjoy both indoors and out. Property appraised over list price. Extraordinary condition, move-in ready and yours to enjoy!
Home Details
Home Type
- Single Family
Est. Annual Taxes
- $2,124
Year Built
- Built in 1997 | Remodeled in 2013
Lot Details
- 15 Acre Lot
- North Facing Home
- Level Lot
- Open Lot
- Property is in good condition
- Property is zoned AC
Parking
- 2 Car Attached Garage
- 3 Open Parking Spaces
- Oversized Parking
- Driveway
Home Design
- Cape Cod Architecture
- Pitched Roof
- Shingle Roof
- Vinyl Siding
- Concrete Perimeter Foundation
Interior Spaces
- 3,228 Sq Ft Home
- Property has 1.5 Levels
- Central Vacuum
- Ceiling height of 9 feet or more
- Ceiling Fan
- Brick Fireplace
- Family Room
- Living Room
- Dining Room
- Attic
Kitchen
- Eat-In Kitchen
- Self-Cleaning Oven
- Dishwasher
- Kitchen Island
Flooring
- Wood
- Wall to Wall Carpet
- Tile or Brick
Bedrooms and Bathrooms
- 3 Bedrooms
- En-Suite Primary Bedroom
- En-Suite Bathroom
- Walk-in Shower
Laundry
- Laundry Room
- Laundry on main level
Basement
- Basement Fills Entire Space Under The House
- Exterior Basement Entry
- Drainage System
Home Security
- Home Security System
- Intercom
Outdoor Features
- Water Oriented
- Property is near a pond
- Pond
- Porch
Farming
- Barn or Farm Building
Utilities
- Forced Air Heating and Cooling System
- Cooling System Utilizes Bottled Gas
- Air Filtration System
- Heating System Uses Propane
- Water Treatment System
- Well
- Propane Water Heater
- On Site Septic
Community Details
- No Home Owners Association
Listing and Financial Details
- Tax Lot 1313-000
- Assessor Parcel Number KH-00-03600-02-1313-000
Ownership History
Purchase Details
Home Financials for this Owner
Home Financials are based on the most recent Mortgage that was taken out on this home.Purchase Details
Purchase Details
Purchase Details
Purchase Details
Home Financials for this Owner
Home Financials are based on the most recent Mortgage that was taken out on this home.Purchase Details
Similar Homes in Smyrna, DE
Home Values in the Area
Average Home Value in this Area
Purchase History
| Date | Type | Sale Price | Title Company |
|---|---|---|---|
| Special Warranty Deed | $729,000 | None Listed On Document | |
| Sheriffs Deed | $536,074 | None Listed On Document | |
| Quit Claim Deed | -- | None Listed On Document | |
| Interfamily Deed Transfer | -- | None Available | |
| Deed | $560,000 | None Available | |
| Interfamily Deed Transfer | -- | None Available |
Mortgage History
| Date | Status | Loan Amount | Loan Type |
|---|---|---|---|
| Open | $549,000 | New Conventional | |
| Previous Owner | $250,000 | Credit Line Revolving | |
| Previous Owner | $150,000 | Unknown | |
| Previous Owner | $90,000 | Credit Line Revolving |
Property History
| Date | Event | Price | Change | Sq Ft Price |
|---|---|---|---|---|
| 11/29/2024 11/29/24 | Sold | $729,000 | -0.1% | $177 / Sq Ft |
| 11/08/2024 11/08/24 | Pending | -- | -- | -- |
| 10/26/2024 10/26/24 | Off Market | $729,900 | -- | -- |
| 10/17/2024 10/17/24 | For Sale | $729,900 | +30.3% | $177 / Sq Ft |
| 12/31/2015 12/31/15 | Sold | $560,000 | 0.0% | $173 / Sq Ft |
| 12/18/2015 12/18/15 | For Sale | $560,000 | +1.8% | $173 / Sq Ft |
| 12/01/2015 12/01/15 | For Sale | $549,900 | 0.0% | $170 / Sq Ft |
| 09/15/2015 09/15/15 | Pending | -- | -- | -- |
| 09/03/2015 09/03/15 | For Sale | $549,900 | -- | $170 / Sq Ft |
Tax History Compared to Growth
Tax History
| Year | Tax Paid | Tax Assessment Tax Assessment Total Assessment is a certain percentage of the fair market value that is determined by local assessors to be the total taxable value of land and additions on the property. | Land | Improvement |
|---|---|---|---|---|
| 2024 | $2,358 | $558,800 | $92,000 | $466,800 |
| 2023 | $2,670 | $100,500 | $8,400 | $92,100 |
| 2022 | $2,579 | $100,500 | $8,400 | $92,100 |
| 2021 | $2,528 | $100,500 | $8,400 | $92,100 |
| 2020 | $2,214 | $100,500 | $8,400 | $92,100 |
| 2019 | $2,235 | $100,500 | $8,400 | $92,100 |
| 2018 | $2,236 | $100,500 | $8,400 | $92,100 |
| 2017 | $2,228 | $100,500 | $0 | $0 |
| 2016 | $2,260 | $100,500 | $0 | $0 |
| 2015 | $2,269 | $100,500 | $0 | $0 |
| 2014 | $2,124 | $100,500 | $0 | $0 |
Agents Affiliated with this Home
-

Seller's Agent in 2024
Daniel Logan
Patterson Schwartz
(302) 234-6089
170 Total Sales
-
R
Seller Co-Listing Agent in 2024
Robert Vannucchi
HOMEGENIUS REAL ESTATE
(877) 500-1415
311 Total Sales
-

Buyer's Agent in 2024
Elizabeth Walkup
Keller Williams Realty
(302) 544-0138
18 Total Sales
-

Seller's Agent in 2015
Erik Hoferer
Long & Foster
(302) 405-6583
257 Total Sales
-
R
Seller Co-Listing Agent in 2015
Rosemary Aslin
Long & Foster
21 Total Sales
-

Buyer's Agent in 2015
Ann Stafford-Humbertson
Coldwell Banker Rowley Realtors
(302) 561-4185
2 Total Sales
Map
Source: Bright MLS
MLS Number: 1002688906
APN: 3-00-03600-02-1313-000
- 40 Loder Dr
- 100 Zion Dr
- 153 Zion Dr
- 263 Smoky Ln
- 31 Summit Dr Unit GATSBY
- 31 Summit Dr Unit BRANDYWINE
- 31 Summit Dr Unit LEGEND
- 31 Summit Dr Unit GLADWYN
- 31 Summit Dr Unit HANCOCK
- 31 Summit Dr Unit JEFFERSON GRAND
- 31 Summit Dr Unit CHARLESTON GRAND
- 31 Summit Dr Unit PHILADELPHIAN
- 2 Summit Dr Unit PHILADELPHIAN
- 23 Leigh Dr Unit PHILADELPHIAN
- 216 Shapley Dr
- 114 Hardrock Dr
- 107 Crosby Knoll Cir
- Bayard Plan at Village of Eastridge - 55+ Active Adult - Village of Eastridge
- Asbury Plan at Village of Eastridge - 55+ Active Adult - Village of Eastridge
- Brenford Plan at Village of Eastridge - 55+ Active Adult - Village of Eastridge
