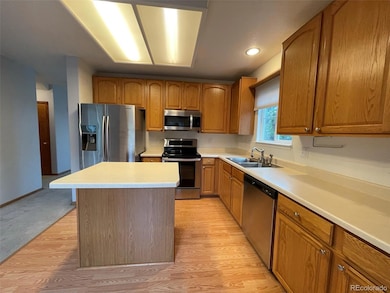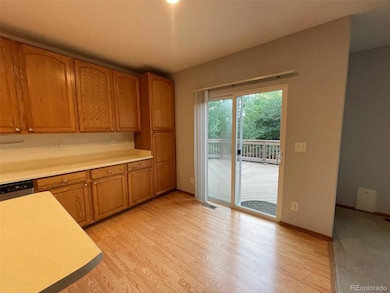2284 Dogwood Cir Erie, CO 80516
Vista Ridge NeighborhoodHighlights
- Fitness Center
- Outdoor Pool
- Mountain View
- Black Rock Elementary School Rated A-
- Primary Bedroom Suite
- Clubhouse
About This Home
Available September 10th! Welcome to this exquisite two-story home situated at the top of Vista Ridge, offering mountain views. With three bedrooms on the upper level, including a large, oversize master bedroom suite with tray ceiling and two closets, this home is a haven of comfort and luxury. The master bathroom offers a pampering experience with its five-piece bath featuring a relaxing Jacuzzi tub.
In addition to the bedrooms, you'll find a versatile loft space that can serve as a home office, providing you with great views while you work. The kitchen is a chef's dream, boasting matching stainless steel appliances, hardwood flooring, and a cozy breakfast nook where you can enjoy your morning coffee in style.
Transitioning to the outside, you'll find mature landscaping featuring an extra-large Trex deck, perfect for hosting gatherings. With a conveniently positioned gas line hookup and a concrete patio area, you have the ideal setting for year-round outdoor relaxation.
The 3-car tandem garage provides ample space, and the washer and dryer are conveniently located upstairs for easy access. The unfinished basement allows you to personalize the space and transform it into anything you desire.
Discover the perfect harmony between comfort, style, and captivating views at this Vista Ridge gem. The community includes a clubhouse, fitness center, and pool.
Transitioning to the outside, you'll find mature landscaping featuring an extra-large Trex deck, perfect for hosting gatherings. With a conveniently positioned gas line hookup and a concrete patio area, you have the ideal setting for year-round outdoor relaxation.
Amenities included: washer/dryer, trash, and HOA dues. *Minimum 12-month lease*Income required is 2 times the monthly rent*Security Deposit is $3,195*Small dogs O.K. **No cats*Refundable pet deposit is $300** One time admin fee of $75 and application fees are $45/adult. Available 9/10/2025
Listing Agent
Colorado Dream Properties Brokerage Email: blanca@coloradodreamhomes.net,303-269-1709 License #100106992 Listed on: 07/17/2025
Home Details
Home Type
- Single Family
Est. Annual Taxes
- $5,979
Year Built
- Built in 2004
Lot Details
- 6,970 Sq Ft Lot
- South Facing Home
- Property is Fully Fenced
- Front and Back Yard Sprinklers
- Private Yard
Parking
- 3 Car Attached Garage
Home Design
- Contemporary Architecture
Interior Spaces
- 2-Story Property
- Family Room
- Living Room
- Dining Room
- Loft
- Mountain Views
- Unfinished Basement
- Basement Fills Entire Space Under The House
Kitchen
- Microwave
- Dishwasher
- Kitchen Island
- Laminate Countertops
- Disposal
Flooring
- Wood
- Carpet
- Vinyl
Bedrooms and Bathrooms
- 3 Bedrooms
- Primary Bedroom Suite
- Walk-In Closet
Laundry
- Laundry Room
- Dryer
- Washer
Eco-Friendly Details
- Smoke Free Home
Outdoor Features
- Outdoor Pool
- Balcony
- Deck
- Covered patio or porch
- Outdoor Grill
Schools
- Black Rock Elementary School
- Erie Middle School
- Erie High School
Utilities
- Forced Air Heating and Cooling System
- Heating System Uses Natural Gas
- High Speed Internet
Listing and Financial Details
- Security Deposit $3,195
- Property Available on 7/17/25
- The owner pays for association fees, trash collection
- 12 Month Lease Term
- $45 Application Fee
Community Details
Recreation
- Fitness Center
- Community Pool
Pet Policy
- Pet Size Limit
- Pet Deposit $300
- Dogs Allowed
Additional Features
- Vista Ridge Subdivision
- Clubhouse
Map
Source: REcolorado®
MLS Number: 4805799
APN: R1784702
- 2384 Ponderosa Place
- 2629 Wisteria Dr
- 1993 Cedarwood Place Unit 1993
- 2261 Alpine Dr
- 1422 Skyline Dr
- 2153 Mountain Iris Dr
- 2209 Lupine Place
- 2085 Tundra Cir
- 2550 175th Ave
- 2716 Dundee Place
- 2600 Reserve Ct
- 1907 Windemere Ln
- 1936 Alpine Dr
- 17028 Osage St
- 1909 Alpine Dr
- 1788 Alpine Dr
- 17124 Mariposa St
- 2840 Eagle Cir
- 2840 Eagle Cir Unit 38
- 17425 Sheridan Pkwy
- 2327 Dogwood Cir
- 16785 Sheridan Pkwy
- 1752 W 167th Ave
- 16600 Peak St
- 1435 Blue Sky Way Unit 8-308
- 16467 Zuni Place
- 1450 Blue Sky Way Unit 12-102
- 16893 Palisade Loop
- 1465 Blue Sky Cir
- 16815 Huron St
- 17674 Olive St
- 3442 Harvard Place
- 16105 Washington St
- 230 Bonanza Dr
- 229 Monares Ln
- 1300 Colliers Pkwy
- 200 Mcafee Cir
- 1922 E 164th Place
- 106 Pierce St
- 663 W 148th Ave







