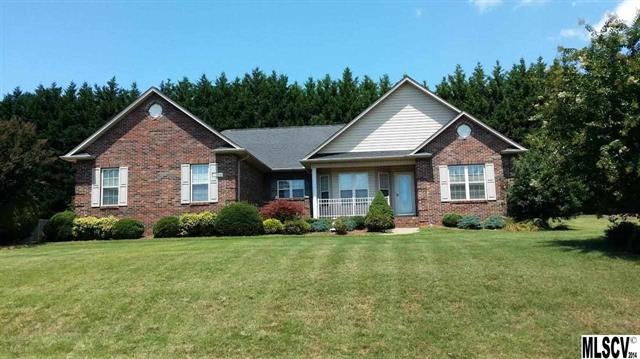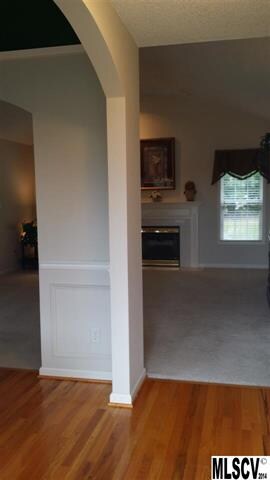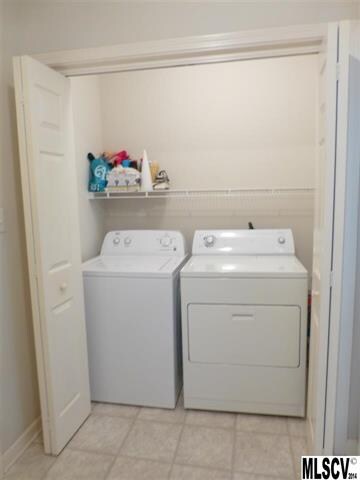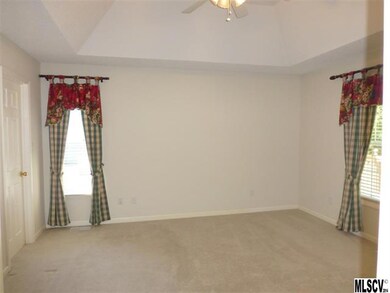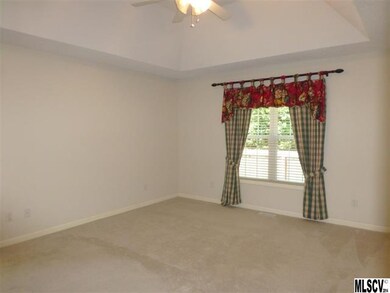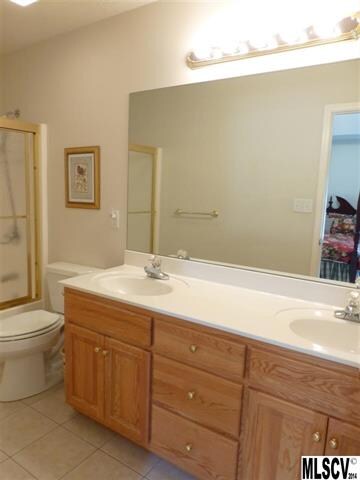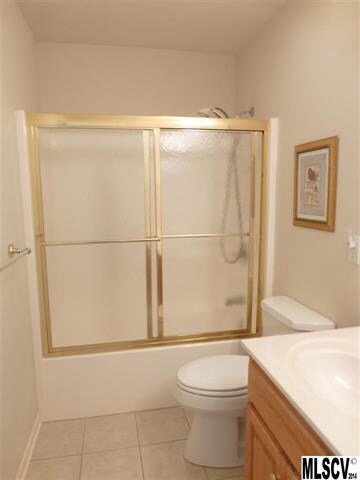
2284 Hounds Way Hickory, NC 28601
Saint Stephens NeighborhoodEstimated Value: $311,000 - $378,000
Highlights
- Wood Flooring
- Tray Ceiling
- Storm Doors
- Attached Garage
- Walk-In Closet
- Level Lot
About This Home
As of January 2015Lovely well maintained mostly brick home in desirable Hunters Chase Subdiv. Quaint covered front porch leads into a nice open floorplan. Formal DR area w/ moldings, archways, & hardwd flrs. Spacious great room boasts vaulted ceiling & a gas log FP. Large opening into the eat-in kitchen which has a bar area for additional seating & a nice size breakfast nk w/french drs leading to the expansive back deck overlooking the private lvl backyard. This split bedroom plan includes a nice master suite with a tray ceiling, walk-in closet & a private master bath (dual sink vanity, linen closet, tile flr. & tub/shower combo). Mudroom off dbl garage has a storage closet, laundry closet (W/D included) & a sep. pantry closet within. Some floored pull-down attic storage above garage. 2 additional bedrooms which share a full bath in hallway between. Well established landscaping. Great location...close to Springs Road, Tate Blvd, shopping, dining, medical facilities, and more!
Last Agent to Sell the Property
Coldwell Banker Boyd & Hassell License #196891 Listed on: 08/11/2014

Home Details
Home Type
- Single Family
Year Built
- Built in 2000
Lot Details
- Level Lot
Parking
- Attached Garage
Interior Spaces
- Tray Ceiling
- Crawl Space
- Storm Doors
Flooring
- Wood
- Vinyl
Bedrooms and Bathrooms
- Walk-In Closet
- 2 Full Bathrooms
Listing and Financial Details
- Assessor Parcel Number 372307783153
Ownership History
Purchase Details
Home Financials for this Owner
Home Financials are based on the most recent Mortgage that was taken out on this home.Purchase Details
Purchase Details
Purchase Details
Purchase Details
Purchase Details
Purchase Details
Purchase Details
Purchase Details
Similar Homes in the area
Home Values in the Area
Average Home Value in this Area
Purchase History
| Date | Buyer | Sale Price | Title Company |
|---|---|---|---|
| Holwick Revocable Living Trust | $165,000 | None Available | |
| Walker Paulette Stokes | -- | None Available | |
| -- | $155,000 | -- | |
| -- | $19,500 | -- | |
| -- | -- | -- | |
| -- | -- | -- | |
| -- | $262,000 | -- | |
| -- | $25,000 | -- | |
| -- | -- | -- |
Property History
| Date | Event | Price | Change | Sq Ft Price |
|---|---|---|---|---|
| 01/29/2015 01/29/15 | Sold | $165,000 | -2.9% | $105 / Sq Ft |
| 12/22/2014 12/22/14 | Pending | -- | -- | -- |
| 08/11/2014 08/11/14 | For Sale | $169,999 | -- | $108 / Sq Ft |
Tax History Compared to Growth
Tax History
| Year | Tax Paid | Tax Assessment Tax Assessment Total Assessment is a certain percentage of the fair market value that is determined by local assessors to be the total taxable value of land and additions on the property. | Land | Improvement |
|---|---|---|---|---|
| 2024 | $1,594 | $305,000 | $18,100 | $286,900 |
| 2023 | $1,533 | $305,000 | $18,100 | $286,900 |
| 2022 | $1,338 | $192,500 | $16,200 | $176,300 |
| 2021 | $1,338 | $192,500 | $16,200 | $176,300 |
| 2020 | $1,338 | $192,500 | $0 | $0 |
| 2019 | $1,338 | $192,500 | $0 | $0 |
| 2018 | $1,129 | $162,400 | $16,400 | $146,000 |
| 2017 | $1,129 | $0 | $0 | $0 |
| 2016 | $1,080 | $0 | $0 | $0 |
| 2015 | $999 | $162,370 | $16,400 | $145,970 |
| 2014 | $999 | $166,500 | $21,100 | $145,400 |
Agents Affiliated with this Home
-
Kathryn Herman

Seller's Agent in 2015
Kathryn Herman
Coldwell Banker Boyd & Hassell
(828) 217-2565
13 in this area
258 Total Sales
-
Carly Pruitt

Seller Co-Listing Agent in 2015
Carly Pruitt
Coldwell Banker Boyd & Hassell
(828) 217-2565
14 in this area
238 Total Sales
-
Alan Jarrett

Buyer's Agent in 2015
Alan Jarrett
RE/MAX
(828) 324-8326
2 in this area
165 Total Sales
Map
Source: Canopy MLS (Canopy Realtor® Association)
MLS Number: CAR9578680
APN: 3723077831530000
- 2336 32nd St NE
- 2703 34th Street Place NE
- 2530 31st Street Dr NE
- 2650 31st Street Ct NE
- 3205 19th Ave NE
- 1941 32nd St NE
- 00 Springs Rd NE
- 2357 28th St NE
- 3214 28th Avenue Dr NE
- 2365 28th St NE
- 2411 28th St NE
- 3440 17th Ave NE
- 1753 28th St NE
- 2040 25th Street Dr NE
- 2561 26th Ave NE Unit B1
- 1466 31st St NE
- 1361 31st St NE
- 1350 31st St NE
- 1329 31st St NE
- 1342 31st St NE
- 2284 Hounds Way
- 2272 Hounds Way
- 2296 Hounds Way
- 2407 35th Street Ct NE
- 2271 Hounds Way
- 3505 24th St NE
- 3505 24th Ave NE
- 2421 35th Street Ct NE
- 2304 Hounds Way
- 2247 Hounds Way
- 2312 Hounds Way
- 2315 Hounds Way
- 2405 35th Street Ct NE
- 2471 Section House Rd
- 2429 35th Street Ct NE
- 2505 Section House Rd
- 2226 Hedgerow Cir
- 2233 Hedgerow Cir
- 2320 Hounds Way
- 2235 Hounds Way
