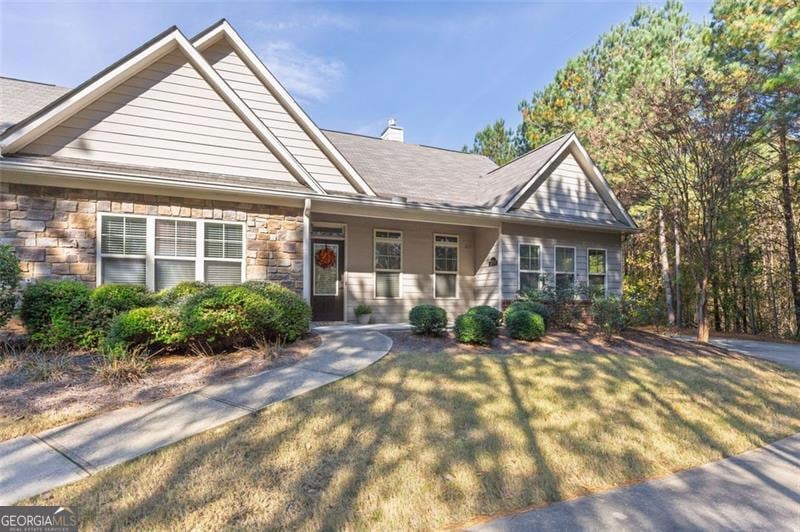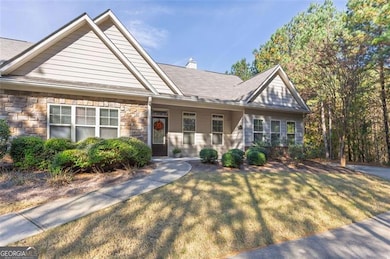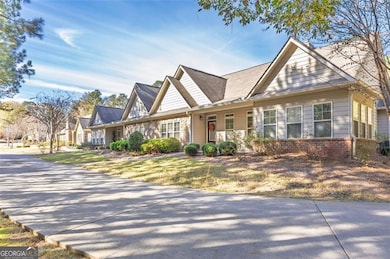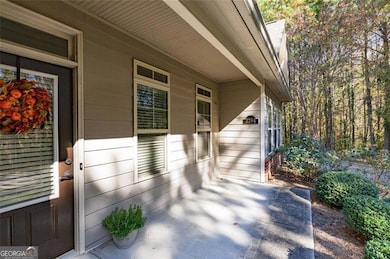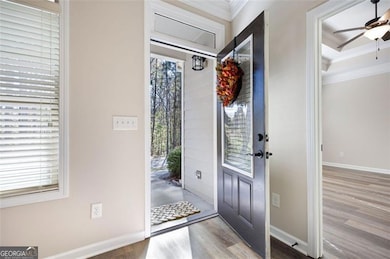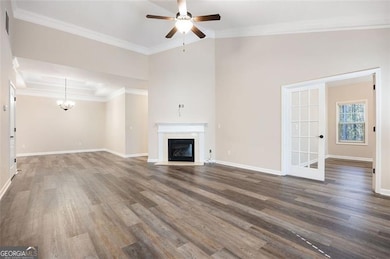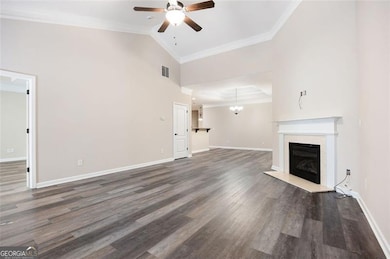2284 Tree Arbor Way Marietta, GA 30064
Estimated payment $2,358/month
Highlights
- In Ground Pool
- Gated Community
- Private Lot
- Active Adult
- Craftsman Architecture
- Wood Flooring
About This Home
Are you ready to see one of the most beautiful patio homes in a stunning gated community? This neighborhood features a clubhouse, pool, and easy access to Mud Creek Park-perfect for daily walks, runs, or letting Fido play. This home sits on one of the most private lots in the community, surrounded by trees and lush greenery. You'll love the private entrance, oversized two-car garage, and the beautiful open floor plan with soaring ceilings, abundant natural light, and an incredible kitchen with ample cabinet space and room for all your cooking needs. The lavish primary suite includes a spa-like bath, huge walk-in shower, double vanities, and an oversized closet. Enjoy the gorgeous sunroom, plus two additional bedrooms ideal for guests, an office, or a craft room. The front porch features a covered sitting area perfect for greeting neighbors. Located in a quiet cul-de-sac, the home offers easy access to the mailbox and is just minutes from shopping, the Marietta Square, Downtown Smyrna, and Downtown Powder Springs. The sellers have done a beautiful job updating the home with fresh paint, brand-new flooring throughout, and tiled bathrooms. This home is absolutely stunning and an incredible value. This highly sought-after, active community is a favorite-come see it today before it's gone!
Townhouse Details
Home Type
- Townhome
Est. Annual Taxes
- $1,079
Year Built
- Built in 2014
Lot Details
- 1,742 Sq Ft Lot
- Cul-De-Sac
- Corner Lot
- Level Lot
HOA Fees
- $28 Monthly HOA Fees
Home Design
- Craftsman Architecture
- Traditional Architecture
- European Architecture
- Block Foundation
- Composition Roof
- Concrete Siding
- Stone Siding
- Stone
Interior Spaces
- 2,936 Sq Ft Home
- 1-Story Property
- High Ceiling
- Ceiling Fan
- Family Room with Fireplace
- Home Office
- Bonus Room
Kitchen
- Breakfast Area or Nook
- Oven or Range
- Microwave
- Dishwasher
- Solid Surface Countertops
Flooring
- Wood
- Carpet
- Sustainable
Bedrooms and Bathrooms
- 3 Bedrooms | 2 Main Level Bedrooms
- Walk-In Closet
- Double Vanity
Home Security
Parking
- 2 Car Garage
- Side or Rear Entrance to Parking
- Garage Door Opener
Accessible Home Design
- Accessible Doors
- Accessible Entrance
Outdoor Features
- In Ground Pool
- Porch
Schools
- Dowell Elementary School
- Lovinggood Middle School
- Hillgrove High School
Utilities
- Central Air
- Heating System Uses Natural Gas
- High Speed Internet
- Phone Available
Listing and Financial Details
- Tax Lot 15
Community Details
Overview
- Active Adult
- Association fees include maintenance exterior, ground maintenance, pest control, sewer, swimming, tennis, water
- Arbor Ridge Subdivision
Recreation
- Park
Security
- Gated Community
- Carbon Monoxide Detectors
- Fire and Smoke Detector
Map
Home Values in the Area
Average Home Value in this Area
Tax History
| Year | Tax Paid | Tax Assessment Tax Assessment Total Assessment is a certain percentage of the fair market value that is determined by local assessors to be the total taxable value of land and additions on the property. | Land | Improvement |
|---|---|---|---|---|
| 2025 | $1,079 | $161,648 | $34,000 | $127,648 |
| 2024 | $1,066 | $156,320 | $16,000 | $140,320 |
| 2023 | $802 | $136,884 | $31,200 | $105,684 |
| 2022 | $983 | $128,408 | $16,000 | $112,408 |
| 2021 | $910 | $104,188 | $16,000 | $88,188 |
| 2020 | $910 | $104,188 | $16,000 | $88,188 |
| 2019 | $910 | $104,188 | $16,000 | $88,188 |
| 2018 | $855 | $85,580 | $16,000 | $69,580 |
| 2017 | $743 | $85,580 | $16,000 | $69,580 |
| 2016 | $2,322 | $80,780 | $11,200 | $69,580 |
| 2015 | $2,260 | $76,712 | $9,600 | $67,112 |
| 2014 | $238 | $8,000 | $0 | $0 |
Property History
| Date | Event | Price | List to Sale | Price per Sq Ft |
|---|---|---|---|---|
| 11/18/2025 11/18/25 | For Sale | $425,000 | -- | $145 / Sq Ft |
Purchase History
| Date | Type | Sale Price | Title Company |
|---|---|---|---|
| Warranty Deed | $215,375 | -- |
Source: Georgia MLS
MLS Number: 10645910
APN: 19-0494-0-042-0
- Bramblewood Plan at Oak Valley Estates
- Abney Plan at Oak Valley Estates
- Sherwood Plan at Oak Valley Estates
- Hedgerow Plan at Oak Valley Estates
- Presley Plan at Oak Valley Estates
- Chatfield Plan at Oak Valley Estates
- Dunning Plan at Oak Valley Estates
- 2723 Byess Ct
- 2960 MacLand Rd SW
- 2166 Derbyshire Dr SW
- 2626 Smith Ave SW
- 2625 Deerfield Cir SW
- 2415 Bankstone Dr SW
- 2672 Holmes Mill Place SW
- 1853 Edington Rd SW
- 1841 Edington Rd SW
- 1884 Dovonshire Rd SW
- 2608 Foxwood Place SW Unit IV
- 2599 Candler Way SW
- 2440 Hillboro Cir S W
- 2440 Hillboro Cir SW
- 2445 Hillboro Cir S W
- 2380 Bankstone Dr SW
- 1834 Edington Rd SW
- 2528 Country Lake Cir
- 2567 Country Farm Trace
- 2607 Foxwood Place SW
- 1879 Clay Dr SW
- 2536 Country Lake Cir
- 2825 Candler Run SW
- 2682 Owens Dr
- 2020 Clay Dr SW
- 1784 Clayhill Pointe SW
- 2335 Corbett Ct
- 2765 Rock Creek Dr SW
- 2254 Caneridge Trail SW
- 2740 Owens Dr
- 2257 Caneridge Trail SW
- 2462 Horseshoe Bend Rd SW
