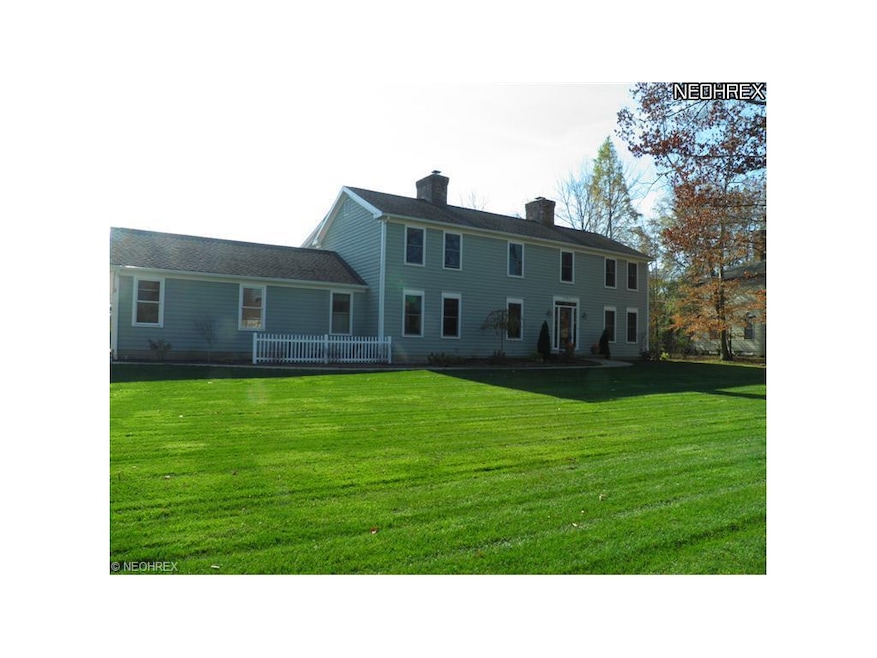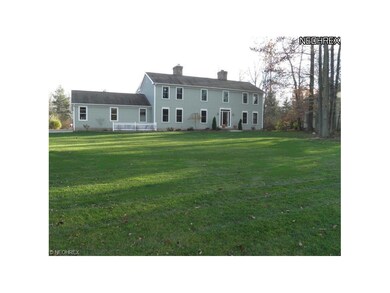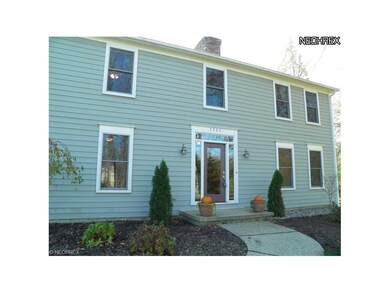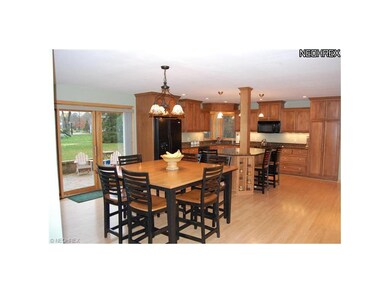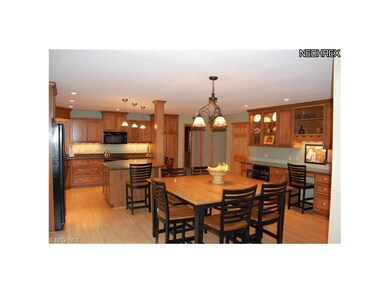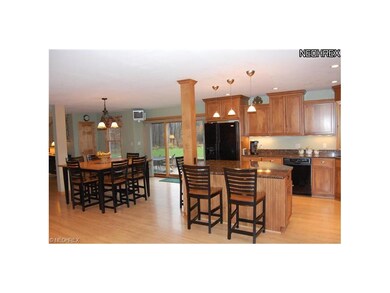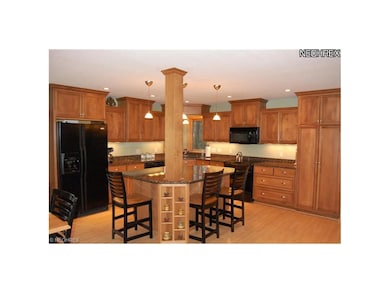
2284 Victoria Pkwy Hudson, OH 44236
Estimated Value: $690,078 - $724,000
Highlights
- View of Trees or Woods
- Colonial Architecture
- 3 Fireplaces
- Ellsworth Hill Elementary School Rated A-
- Wooded Lot
- 2 Car Direct Access Garage
About This Home
As of June 2013Completely updated! 4B/3B Crown Colony colonial awaits your arrival! On a lovely lot bordering park and near schools, this home welcomes you. Step into the ceramic-floored foyer, flanked by a formal LR w/FP and DR (now used as a den.) All-natural maple trim & interior doors add a fresh new look throughout. The made-for-entertaining, expanded kitchen/great rm boasts maple-look flooring, abundant custom-made cabinetry, 36''-high granite counters, and floor-to-ceiling brick FP. Adjacent is lg. mudroom, laundry rm and full bath! Back & front stairways allow access to 2nd fl, housing 4 BRs, 3 w/ lg walk-in closets, 11x10 in the master! Both updated, main & master baths have cultured granite, dbl. sinks & tile + Jacuzzi in the master! A 3rd WB FP graces master BR & 3 linen closets allow for ample storage! The LL offers 2 areas ideal for rec rm/play/office, as well as work bench area/add'l storage & crawl spaces. The 48'x23' paver patio, garden & yard make outdoor entertaining a joy!
Last Agent to Sell the Property
Lin Seyfried
Deleted Agent License #302344 Listed on: 11/05/2012
Home Details
Home Type
- Single Family
Est. Annual Taxes
- $7,799
Year Built
- Built in 1977
Lot Details
- 0.59 Acre Lot
- Lot Dimensions are 128x200
- Northwest Facing Home
- Property has an invisible fence for dogs
- Wooded Lot
Home Design
- Colonial Architecture
- Asphalt Roof
- Cedar
Interior Spaces
- 4,979 Sq Ft Home
- 2-Story Property
- 3 Fireplaces
- Views of Woods
- Fire and Smoke Detector
Kitchen
- Built-In Oven
- Microwave
- Dishwasher
- Disposal
Bedrooms and Bathrooms
- 4 Bedrooms
- 3 Full Bathrooms
Finished Basement
- Basement Fills Entire Space Under The House
- Sump Pump
- Crawl Space
Parking
- 2 Car Direct Access Garage
- Garage Door Opener
Outdoor Features
- Patio
Utilities
- Forced Air Heating and Cooling System
- Humidifier
- Heating System Uses Gas
- Well
- Water Softener
Community Details
- Crown Colony Community
Listing and Financial Details
- Assessor Parcel Number 3003385
Ownership History
Purchase Details
Home Financials for this Owner
Home Financials are based on the most recent Mortgage that was taken out on this home.Purchase Details
Home Financials for this Owner
Home Financials are based on the most recent Mortgage that was taken out on this home.Purchase Details
Home Financials for this Owner
Home Financials are based on the most recent Mortgage that was taken out on this home.Similar Homes in Hudson, OH
Home Values in the Area
Average Home Value in this Area
Purchase History
| Date | Buyer | Sale Price | Title Company |
|---|---|---|---|
| Krysiak Jeffrey W | $385,000 | None Available | |
| Abel Richard J | $230,000 | Resources Title Agency Inc | |
| Deutsche Bank National Trust Co | $240,000 | Resources Title Agency Inc |
Mortgage History
| Date | Status | Borrower | Loan Amount |
|---|---|---|---|
| Open | Krysiak Jeffrey W | $246,000 | |
| Closed | Krysiak Jeffrey W | $246,000 | |
| Closed | Krysiak Jeffrey W | $315,000 | |
| Closed | Abel Richard J | $128,000 | |
| Closed | Abel Richard J | $170,000 | |
| Previous Owner | Smas James | $6,500 |
Property History
| Date | Event | Price | Change | Sq Ft Price |
|---|---|---|---|---|
| 06/06/2013 06/06/13 | Sold | $385,000 | -13.5% | $77 / Sq Ft |
| 06/04/2013 06/04/13 | Pending | -- | -- | -- |
| 11/05/2012 11/05/12 | For Sale | $445,000 | -- | $89 / Sq Ft |
Tax History Compared to Growth
Tax History
| Year | Tax Paid | Tax Assessment Tax Assessment Total Assessment is a certain percentage of the fair market value that is determined by local assessors to be the total taxable value of land and additions on the property. | Land | Improvement |
|---|---|---|---|---|
| 2025 | $10,082 | $198,503 | $37,923 | $160,580 |
| 2024 | $10,082 | $198,503 | $37,923 | $160,580 |
| 2023 | $10,082 | $198,503 | $37,923 | $160,580 |
| 2022 | $8,762 | $153,878 | $29,397 | $124,481 |
| 2021 | $8,776 | $153,878 | $29,397 | $124,481 |
| 2020 | $8,545 | $152,510 | $29,400 | $123,110 |
| 2019 | $9,035 | $149,350 | $23,300 | $126,050 |
| 2018 | $9,002 | $149,350 | $23,300 | $126,050 |
| 2017 | $7,718 | $149,350 | $23,300 | $126,050 |
| 2016 | $7,774 | $124,350 | $23,300 | $101,050 |
| 2015 | $7,718 | $124,350 | $23,300 | $101,050 |
| 2014 | $7,740 | $124,350 | $23,300 | $101,050 |
| 2013 | $7,563 | $118,640 | $23,300 | $95,340 |
Agents Affiliated with this Home
-
L
Seller's Agent in 2013
Lin Seyfried
Deleted Agent
-
Dianna Palmeri

Seller Co-Listing Agent in 2013
Dianna Palmeri
Howard Hanna
(330) 283-9424
85 in this area
149 Total Sales
-
Elaine Beck

Buyer's Agent in 2013
Elaine Beck
Howard Hanna
(330) 256-1003
23 in this area
29 Total Sales
Map
Source: MLS Now
MLS Number: 3363002
APN: 30-03385
- 2195 Victoria Pkwy
- 2483 Victoria Pkwy
- 6900 Bauley Dr
- 30 Wellgate Dr
- 190 Aurora St
- 147 Hudson St
- 128 Hudson St
- 7239 Huntington Rd
- 195 Ravenna St
- 2863 Saint George Dr
- 2755 E Streetsboro Rd
- 34 Aurora St
- 6776 Saint Regis Blvd
- 241 Ravenna St
- 7658 Woodspring Ln
- 0 Ravenna St Unit 4477602
- 7671 Hudson Park Dr
- 60 Nantucket Dr
- 2760 Parkside Dr
- 6911 Post Ln
- 2284 Victoria Pkwy
- 2274 Victoria Pkwy
- 6852 Kings Way
- 2279 Victoria Pkwy
- 2266 Victoria Pkwy
- 2313 Victoria Pkwy
- 2314 Victoria Pkwy
- 6860 Kings Way
- 2521 Glenn Echo Dr
- 2267 Victoria Pkwy
- 6840 Kings Way
- 2331 Victoria Pkwy
- 2250 Victoria Pkwy
- 2332 Victoria Pkwy
- 6853 Kings Way
- 2457 Glenn Echo Dr
- 2251 Victoria Pkwy
- 2329 Red Coach Ln
- 2516 Glenn Echo Dr
- 2345 Victoria Pkwy
