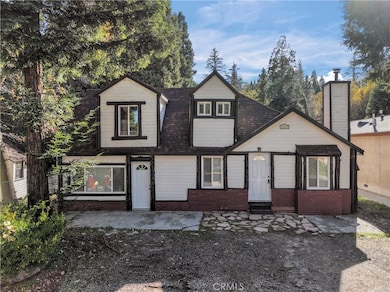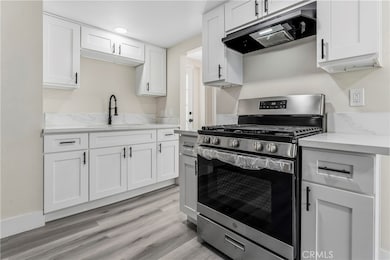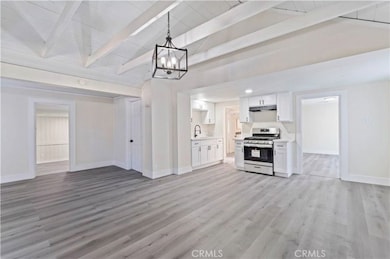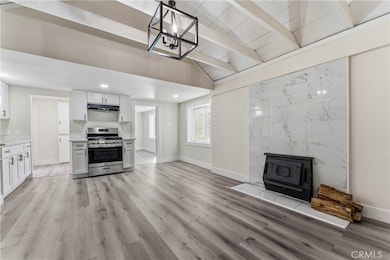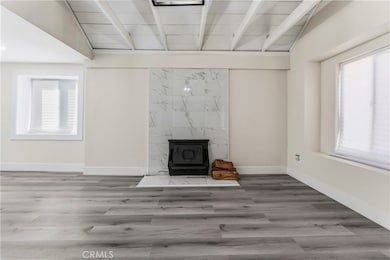22849 Juniper Ln Crestline, CA 92325
Estimated payment $3,041/month
Highlights
- Art Studio
- Mountain View
- Quartz Countertops
- Updated Kitchen
- Near a National Forest
- No HOA
About This Home
Take a look to this beutiful income property. It is move in ready for you and your tenants. Live in one unit and rent the other two. This property offers one front unit with 2 bedrooms and 1 bath. A back unit with 2 bedrooms and 2 baths, plus an upper studio on the second floor. All the unit have their own separate entrances. The Owner has remodeled all the three units beutifully. Upgrades includes new kitchen with brand new appliances, Newly remodeled bathrooms, New composition Roof, New Central Heating Furnance. Property is located in a quiet neightborhood not far from the downtown. It is next to the Crestline Post Office, Fire department, Community Lan-dro-mat and some convenience store. Come and see it for yourself, and picture all the possibilities this property offers you. This Property it is Move in ready and it is price right to sell. Please call your Agent to set a private showing before it is gone!!
Listing Agent
REALTY MASTERS & ASSOCIATES Brokerage Phone: 909-767-9474 License #01844927 Listed on: 12/03/2025

Home Details
Home Type
- Single Family
Year Built
- Built in 1938
Lot Details
- 5,000 Sq Ft Lot
- Property fronts a county road
- Wood Fence
- Density is up to 1 Unit/Acre
Property Views
- Mountain
- Neighborhood
Home Design
- Bungalow
- Entry on the 1st floor
- Turnkey
- Slab Foundation
- Composition Roof
- Redwood Siding
Interior Spaces
- 1,975 Sq Ft Home
- 2-Story Property
- Double Pane Windows
- Family Room with Fireplace
- Family Room Off Kitchen
- Art Studio
Kitchen
- Updated Kitchen
- Open to Family Room
- Eat-In Kitchen
- Gas Range
- Quartz Countertops
Flooring
- Laminate
- Vinyl
Bedrooms and Bathrooms
- 4 Main Level Bedrooms
- Remodeled Bathroom
- 3 Full Bathrooms
- Quartz Bathroom Countertops
- Walk-in Shower
Laundry
- Laundry Room
- Laundry Located Outside
Parking
- Parking Available
- Unpaved Parking
- Parking Lot
Outdoor Features
- Patio
Utilities
- Central Heating
- Natural Gas Connected
Listing and Financial Details
- Legal Lot and Block 11 / M
- Assessor Parcel Number 0343203080000
- $749 per year additional tax assessments
Community Details
Overview
- No Home Owners Association
- Crestline Subdivision
- Near a National Forest
- Mountainous Community
Recreation
- Bike Trail
Map
Home Values in the Area
Average Home Value in this Area
Tax History
| Year | Tax Paid | Tax Assessment Tax Assessment Total Assessment is a certain percentage of the fair market value that is determined by local assessors to be the total taxable value of land and additions on the property. | Land | Improvement |
|---|---|---|---|---|
| 2025 | $2,800 | $207,400 | $3,600 | $203,800 |
| 2024 | $3,245 | $249,696 | $37,454 | $212,242 |
| 2023 | $3,205 | $244,800 | $36,720 | $208,080 |
| 2022 | $3,140 | $240,000 | $36,000 | $204,000 |
| 2021 | $2,709 | $202,250 | $29,745 | $172,505 |
| 2020 | $2,705 | $200,176 | $29,440 | $170,736 |
| 2019 | $2,640 | $196,251 | $28,863 | $167,388 |
| 2018 | $2,382 | $192,403 | $28,297 | $164,106 |
| 2017 | $2,338 | $188,630 | $27,742 | $160,888 |
| 2016 | $2,267 | $184,931 | $27,198 | $157,733 |
| 2015 | $2,757 | $182,153 | $26,789 | $155,364 |
| 2014 | $2,206 | $178,585 | $26,264 | $152,321 |
Property History
| Date | Event | Price | List to Sale | Price per Sq Ft |
|---|---|---|---|---|
| 12/03/2025 12/03/25 | For Sale | $545,000 | -- | $276 / Sq Ft |
Purchase History
| Date | Type | Sale Price | Title Company |
|---|---|---|---|
| Grant Deed | $240,000 | First American Title | |
| Quit Claim Deed | -- | None Available | |
| Interfamily Deed Transfer | -- | Ticor Title Company | |
| Quit Claim Deed | -- | None Available | |
| Interfamily Deed Transfer | -- | -- | |
| Grant Deed | $165,000 | First American |
Mortgage History
| Date | Status | Loan Amount | Loan Type |
|---|---|---|---|
| Previous Owner | $135,000 | Purchase Money Mortgage | |
| Previous Owner | $132,000 | Purchase Money Mortgage | |
| Closed | $33,000 | No Value Available |
Source: California Regional Multiple Listing Service (CRMLS)
MLS Number: CV25269278
APN: 0343-203-08
- 22868 Laurel Ln
- 22945 Redwood Way
- 22928 Laurel Ln
- 373 Redwood Ln
- 22901 Fir Ln
- 1 Foresthill Ct
- 324 Forest Cir
- 369 Log Ln
- 390 Redwood Dr
- 23095 Balsam Ln
- 22899 Byron Rd Unit 11
- 22899 Byron Rd Unit 92
- 22899 Byron Rd Unit 29
- 22899 Byron Rd Unit 100
- 22899 Byron Rd Unit 108
- 22899 Byron Rd Unit 69
- 22899 Byron Rd Unit 49
- 22899 Byron Rd Unit 41
- 476 Redwood Dr
- 23348 Knapps Cutoff
- 638 Rose Hill Dr
- 925 Fern Dr
- 23742 Pioneer Camp Rd
- 23884 Bowl Rd
- 23942 Scenic Dr
- 690 Forest Shade Rd
- 24020 Lakeview Dr
- 24250 Horst Dr
- 24288 Wabern Dr
- 210 Wylerhorn Dr
- 198 Zermatt Dr
- 744 Bergschrund Dr
- 24466 Horst Dr
- 450 Davos Dr
- 389 Dorn Dr
- 24798 Bernard Dr
- 25138 Valle Dr
- 24930 Knoll Circle Dr
Ask me questions while you tour the home.

