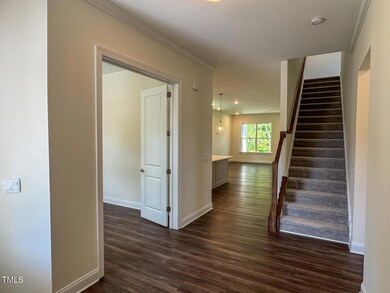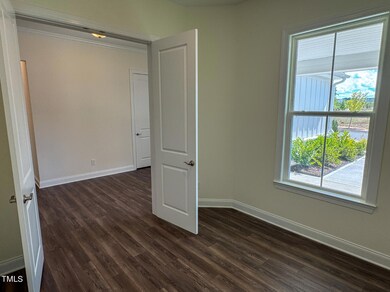
2285 Abbeyhill Dr Raleigh, NC 27610
Southeast Raleigh NeighborhoodEstimated Value: $549,000
Highlights
- Concierge
- Fitness Center
- Senior Community
- Community Cabanas
- New Construction
- Craftsman Architecture
About This Home
As of October 2024Welcome to your dream home in the prestigious Regency at Olde Towne!
Homesite 137 features the Crestwick floorplan, offering 4 beds, 3 baths, and 2,288 sq. ft. of luxurious living space. The gourmet kitchen flows seamlessly into the great room, creating an inviting casual dining area perfect for entertaining. The spacious primary bedroom suite boasts a lavish bathroom and impressive closet space.
This home includes a versatile flex room, ideal for creating the perfect space for everything that matters. Additional features include a second-floor bed, bath, and loft, providing ample space for family and guests.
Experience the luxury you've always desired by scheduling an appointment today. Call (919) 675-4392 for up-to-date information on inventory and incentives.
Last Agent to Sell the Property
Noah Pittarelli
Toll Brothers, Inc. License #348057 Listed on: 07/03/2024
Last Buyer's Agent
Madhukar Vanam
Primus Realty LLC License #291153
Home Details
Home Type
- Single Family
Est. Annual Taxes
- $246
Year Built
- Built in 2024 | New Construction
Lot Details
- 5,641 Sq Ft Lot
- Private Entrance
- Landscaped
- Secluded Lot
- Rectangular Lot
- Wooded Lot
- Private Yard
- Back and Front Yard
HOA Fees
Parking
- 2 Car Attached Garage
- 2 Open Parking Spaces
Home Design
- Craftsman Architecture
- Brick Exterior Construction
- Slab Foundation
- Frame Construction
- Architectural Shingle Roof
- Stone
Interior Spaces
- 2,288 Sq Ft Home
- 1.5-Story Property
- Crown Molding
- Tray Ceiling
- Smooth Ceilings
- High Ceiling
- Recessed Lighting
- Entrance Foyer
- Open Floorplan
- Storage
- Scuttle Attic Hole
Kitchen
- Eat-In Kitchen
- Built-In Electric Oven
- Built-In Oven
- Built-In Gas Range
- Range Hood
- Microwave
- Stainless Steel Appliances
- Kitchen Island
- Quartz Countertops
Flooring
- Wood
- Carpet
- Tile
- Luxury Vinyl Tile
Bedrooms and Bathrooms
- 3 Bedrooms
- Walk-In Closet
- 3 Full Bathrooms
- Separate Shower in Primary Bathroom
- Bathtub with Shower
- Walk-in Shower
Laundry
- Laundry Room
- Laundry on main level
Home Security
- Smart Locks
- Smart Thermostat
Pool
- Indoor Pool
- In Ground Pool
- Outdoor Pool
Outdoor Features
- Exterior Lighting
- Rain Gutters
Location
- Property is near a clubhouse
Schools
- Walnut Creek Elementary School
- East Garner Middle School
- S E Raleigh High School
Utilities
- Forced Air Heating and Cooling System
- Heating System Uses Natural Gas
Listing and Financial Details
- Home warranty included in the sale of the property
Community Details
Overview
- Senior Community
- Association fees include ground maintenance, road maintenance, special assessments
- Community Association Management Services Association, Phone Number (877) 672-2267
- Built by Toll Brothers Inc.
- Olde Towne Subdivision, Crestwick Floorplan
- Regency At Olde Towne Community
- Maintained Community
- Community Parking
Amenities
- Concierge
- Community Barbecue Grill
- Picnic Area
- Clubhouse
- Game Room
- Billiard Room
- Meeting Room
- Party Room
- Recreation Room
Recreation
- Tennis Courts
- Recreation Facilities
- Community Playground
- Fitness Center
- Exercise Course
- Community Cabanas
- Community Pool
- Park
- Dog Park
- Jogging Path
- Trails
Ownership History
Purchase Details
Home Financials for this Owner
Home Financials are based on the most recent Mortgage that was taken out on this home.Similar Homes in the area
Home Values in the Area
Average Home Value in this Area
Purchase History
| Date | Buyer | Sale Price | Title Company |
|---|---|---|---|
| Verma Mahesh Suresh | $545,000 | None Listed On Document |
Mortgage History
| Date | Status | Borrower | Loan Amount |
|---|---|---|---|
| Open | Verma Mahesh Suresh | $517,655 |
Property History
| Date | Event | Price | Change | Sq Ft Price |
|---|---|---|---|---|
| 10/25/2024 10/25/24 | Sold | $544,900 | -0.9% | $238 / Sq Ft |
| 09/24/2024 09/24/24 | Off Market | $549,900 | -- | -- |
| 09/23/2024 09/23/24 | For Sale | $549,900 | 0.0% | $240 / Sq Ft |
| 09/13/2024 09/13/24 | For Sale | $549,900 | 0.0% | $240 / Sq Ft |
| 09/10/2024 09/10/24 | Pending | -- | -- | -- |
| 08/23/2024 08/23/24 | Off Market | $549,900 | -- | -- |
| 08/02/2024 08/02/24 | Price Changed | $549,900 | -9.8% | $240 / Sq Ft |
| 07/03/2024 07/03/24 | For Sale | $609,900 | -- | $267 / Sq Ft |
Tax History Compared to Growth
Tax History
| Year | Tax Paid | Tax Assessment Tax Assessment Total Assessment is a certain percentage of the fair market value that is determined by local assessors to be the total taxable value of land and additions on the property. | Land | Improvement |
|---|---|---|---|---|
| 2024 | $246 | $572,728 | $100,000 | $472,728 |
Agents Affiliated with this Home
-
N
Seller's Agent in 2024
Noah Pittarelli
Toll Brothers, Inc.
-
Patrick Kelly
P
Seller Co-Listing Agent in 2024
Patrick Kelly
Toll Brothers, Inc.
(901) 237-9386
9 in this area
31 Total Sales
-
M
Buyer's Agent in 2024
Madhukar Vanam
Primus Realty LLC
(609) 712-2771
1 in this area
74 Total Sales
Map
Source: Doorify MLS
MLS Number: 10039232
APN: 1732.09-15-9514-000
- 2281 Abbeyhill Dr Unit 136
- 2269 Abbeyhill Dr Unit 133
- 2313 Abbeyhill Dr Unit 3
- 2048 Abbeyhill Dr Unit 98
- 2229 Abbeyhill Dr Unit 123
- 2032 Abbeyhill Dr Unit 100
- 5217 Bowes Meadow Ct Unit 14
- 2137 Caen St
- 2049 Abbeyhill Dr
- 5228 Bowes Meadow Ct Unit 15
- 5054 Kota St
- 2125 Abbeyhill Dr Unit 88
- 5045 Kota St
- 5014 Kota St
- 5006 Tura St
- 2253 Violet Bluff Ct
- 5404 Drum Inlet Place
- 5625 Fieldcross Ct
- 5557 Fieldcross Ct
- 5612 Tealbrook Dr
- 2281 Abbeyhill Dr
- 2277 Abbeyhill Dr
- 2273 Abbeyhill Dr
- 2269 Abbeyhill Dr
- 5108 Fountainbridge Ct
- 5112 Fountainbridge Ct
- 5104 Fountainbridge Ct Unit 14854386361018967461
- 5104 Fountainbridge Ct Unit 3084632-10532
- 2209 Abbeyhill Dr
- 5104 Fountainbridge Ct Unit 2774593-10532
- 5104 Fountainbridge Ct Unit 2774602-10532
- 5104 Fountainbridge Ct Unit 2774600-10532
- 5104 Fountainbridge Ct Unit 2774595-10532
- 5104 Fountainbridge Ct Unit 2774603-10532
- 5104 Fountainbridge Ct Unit 2774598-10532
- 5104 Fountainbridge Ct Unit 2774592-10532
- 5104 Fountainbridge Ct Unit 2793808-10532
- 5104 Fountainbridge Ct Unit 2793812-10532
- 5104 Fountainbridge Ct Unit 2793810-10532
- 5104 Fountainbridge Ct Unit 2793815-10532






