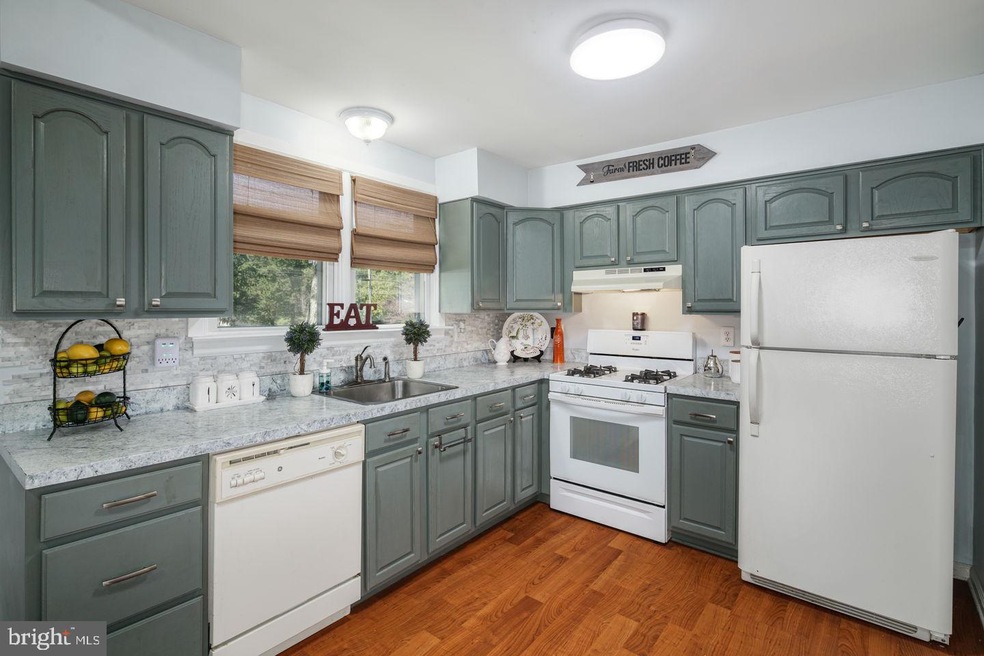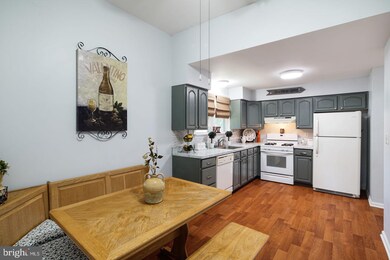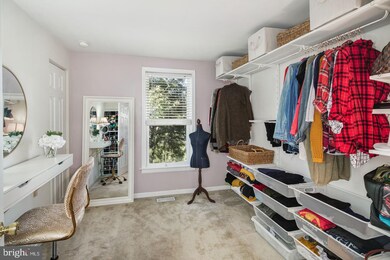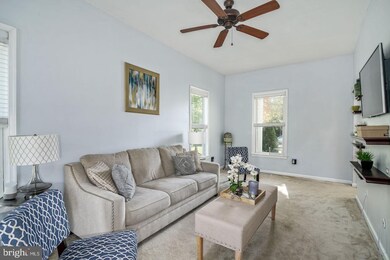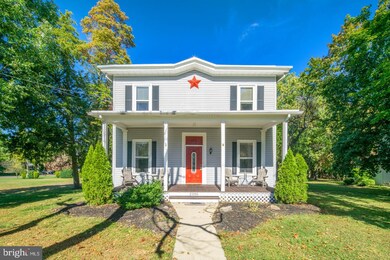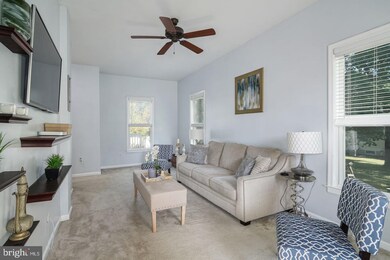
2285 Atco Ave Atco, NJ 08004
Waterford Township NeighborhoodHighlights
- Colonial Architecture
- Corner Lot
- Porch
- Deck
- No HOA
- Eat-In Kitchen
About This Home
As of December 2020Country Living at it's Finest on this 1/2 ACRE+ Corner Lot!! This BEAUTIFUL, SPACIOUS, MOVE IN READY Home Features 3 Beds, 2 1/2 Baths, Ready to Finish Basement, NEW Water Pump, NEW Bathroom Flooring, NEW Exterior Window Flashing, FRESH paint, Motion Sensor Interior Lighting with Adjustable Levels, NEST Thermostat, Smart Lock on Front Door, and is Located in a TOP Rated School System ( Hammonton High School)! From the Moment you Arrive you'll Notice the Eye Catching Red Front Door, Large Front porch, Classic Colonial Style Columns, and Pretty Landscaping! Upon Entering, to the Left is your Formal Dining Room Featuring 9+ Foot Tray Ceilings, 3 Bright Windows, and Gorgeous Ceiling Medallion and Chandelier. This Space is also Open to your Large Eat In Kitchen with ADORABLE Corner Banquette, Grey Cabinets, Marble Tile Backsplash, Easy to Clean Wood Floors, 2 Bright Windows, and Ceiling Fan. Adjacent to the Kitchen, you'll See the Spacious Living Room Showcasing 4 Bright Windows, High Ceilings, More FRESH paint, Ceiling Fan, and Big Coat Closet. This Open Concept Circular Style Floor Plan Makes Entertaining a Breeze! Down the Hall is a Pretty Powder Room with Bright Window, Oak Vanity, Wood Floors, and Storage Cabinet. To Complete this Floor is the Laundry Area with Tons of Shelving, as well as Door to your FULL, READY TO FINISH Basement! Upstairs you are Greeted by a HUGE Hall Closet for Plenty of Extra Storage, in Addition to 3 Nice Size Bedrooms and Bath. The 2 Secondary Bedrooms have Soft Tan Carpet, Bright Windows, and Nice Size Closets. The Middle Room has Been Converted into a Large Walk in closet/ Dressing Room with Tons of Built in Organizers! This Space can be Easily Converted Back to a Bedroom if Needed. The Hall Bath is Located in Between and Displays Unique Wood Flooring, Oak Vanity, Storage Cabinet, and a Tub Shower with Surround. To Round out this Floor is the Enormous Primary Bedroom and Bath. There are 3 Bright Windows, Soft Tan Carpet, Double Closets, Ceiling Fan, and Pretty Paint, as well as a Glass Stall Shower in the Bathroom, More Unique Wood Flooring, Cute White Vanity, and Storage Cabinet. Last, but Certainly Not Least, is your Big Back Deck that Overlooks your HUGE, GORGEOUS Corner Lot!! Enjoy Chilly Fall Mornings out Here with a Hot Cup of Coffee, and a View of your Well Manicured Lawn! County Living but Easy Access to Major Roads, Bridges and Great Shopping/Restaurants! 1 YR HOME WARRANTY INCLUDED!! Make Your Appointment Today to View This Wonderful Home-Before It's Too Late!!
Last Agent to Sell the Property
Keller Williams Realty - Cherry Hill Listed on: 10/16/2020

Home Details
Home Type
- Single Family
Est. Annual Taxes
- $7,274
Year Built
- Built in 1900
Lot Details
- 0.57 Acre Lot
- Lot Dimensions are 193.00 x 129.00
- Landscaped
- Corner Lot
- Level Lot
- Cleared Lot
- Property is in good condition
- Property is zoned OP
Parking
- Driveway
Home Design
- Colonial Architecture
- Frame Construction
- Pitched Roof
- Shingle Roof
- Vinyl Siding
Interior Spaces
- 1,531 Sq Ft Home
- Property has 2 Levels
- Built-In Features
- Ceiling height of 9 feet or more
- Ceiling Fan
- Double Hung Windows
- Living Room
- Dining Room
- Unfinished Basement
- Basement Fills Entire Space Under The House
- Laundry on main level
Kitchen
- Eat-In Kitchen
- Gas Oven or Range
- Dishwasher
Flooring
- Carpet
- Vinyl
Bedrooms and Bathrooms
- 3 Main Level Bedrooms
- En-Suite Primary Bedroom
- Walk-In Closet
- <<tubWithShowerToken>>
- Walk-in Shower
Outdoor Features
- Deck
- Porch
Schools
- Hammonton High School
Utilities
- Forced Air Heating and Cooling System
- Well
- Natural Gas Water Heater
Community Details
- No Home Owners Association
Listing and Financial Details
- Home warranty included in the sale of the property
- Tax Lot 00012
- Assessor Parcel Number 35-01405-00012
Ownership History
Purchase Details
Home Financials for this Owner
Home Financials are based on the most recent Mortgage that was taken out on this home.Purchase Details
Home Financials for this Owner
Home Financials are based on the most recent Mortgage that was taken out on this home.Purchase Details
Home Financials for this Owner
Home Financials are based on the most recent Mortgage that was taken out on this home.Purchase Details
Purchase Details
Home Financials for this Owner
Home Financials are based on the most recent Mortgage that was taken out on this home.Similar Homes in Atco, NJ
Home Values in the Area
Average Home Value in this Area
Purchase History
| Date | Type | Sale Price | Title Company |
|---|---|---|---|
| Bargain Sale Deed | $242,500 | Fidelity National Title | |
| Deed | $197,200 | Surety Title Co Llc | |
| Deed | $157,000 | -- | |
| Deed | $148,000 | -- | |
| Deed | $90,000 | -- |
Mortgage History
| Date | Status | Loan Amount | Loan Type |
|---|---|---|---|
| Previous Owner | $230,375 | New Conventional | |
| Previous Owner | $201,439 | VA | |
| Previous Owner | $110,500 | New Conventional | |
| Previous Owner | $115,101 | Unknown | |
| Previous Owner | $125,600 | No Value Available | |
| Previous Owner | $90,000 | FHA |
Property History
| Date | Event | Price | Change | Sq Ft Price |
|---|---|---|---|---|
| 12/29/2020 12/29/20 | Sold | $242,500 | +1.1% | $158 / Sq Ft |
| 12/06/2020 12/06/20 | For Sale | $239,900 | 0.0% | $157 / Sq Ft |
| 11/30/2020 11/30/20 | Pending | -- | -- | -- |
| 11/23/2020 11/23/20 | For Sale | $239,900 | 0.0% | $157 / Sq Ft |
| 10/24/2020 10/24/20 | Pending | -- | -- | -- |
| 10/16/2020 10/16/20 | For Sale | $239,900 | +21.7% | $157 / Sq Ft |
| 09/28/2016 09/28/16 | Sold | $197,200 | -1.4% | $129 / Sq Ft |
| 07/25/2016 07/25/16 | Pending | -- | -- | -- |
| 07/01/2016 07/01/16 | For Sale | $199,900 | -- | $131 / Sq Ft |
Tax History Compared to Growth
Tax History
| Year | Tax Paid | Tax Assessment Tax Assessment Total Assessment is a certain percentage of the fair market value that is determined by local assessors to be the total taxable value of land and additions on the property. | Land | Improvement |
|---|---|---|---|---|
| 2024 | $7,687 | $178,900 | $45,200 | $133,700 |
| 2023 | $7,687 | $178,900 | $45,200 | $133,700 |
| 2022 | $7,346 | $178,900 | $45,200 | $133,700 |
| 2021 | $7,310 | $178,900 | $45,200 | $133,700 |
| 2020 | $7,274 | $178,900 | $45,200 | $133,700 |
| 2019 | $7,163 | $178,900 | $45,200 | $133,700 |
| 2018 | $7,156 | $178,900 | $45,200 | $133,700 |
| 2017 | $7,045 | $178,900 | $45,200 | $133,700 |
| 2016 | $5,127 | $132,100 | $45,200 | $86,900 |
| 2015 | $4,992 | $132,100 | $45,200 | $86,900 |
| 2014 | $5,120 | $92,700 | $29,700 | $63,000 |
Agents Affiliated with this Home
-
Mary Farrell

Seller's Agent in 2020
Mary Farrell
Keller Williams Realty - Cherry Hill
(609) 816-1199
3 in this area
117 Total Sales
-
Frank Cawley

Buyer's Agent in 2020
Frank Cawley
Weichert Corporate
(856) 206-5242
2 in this area
39 Total Sales
-
George Kelly

Seller's Agent in 2016
George Kelly
Keller Williams - Main Street
(856) 470-7425
3 in this area
458 Total Sales
Map
Source: Bright MLS
MLS Number: NJCD405144
APN: 35-01405-0000-00012
- 2305 Almira Ave
- 481 3rd St
- 2289 Almira Ave
- 2336 Auburn Ave
- 2259 Almira Ave
- 2442 Almira Ave
- 2216 Harrison Ave
- 472 Jackson Rd
- 520 E Atlantic Ave
- 535 Jackson Rd
- 338 Sapling Way
- 475 White Horse Pike
- 694 5th St
- 552 Jackson Rd
- 246 Hayes Mill Rd
- 142 Red Lion Ct
- 2574 Todd Ct
- 326 White Horse Pike
- 2301 Memorial Ct
- 214 Mill Rd
