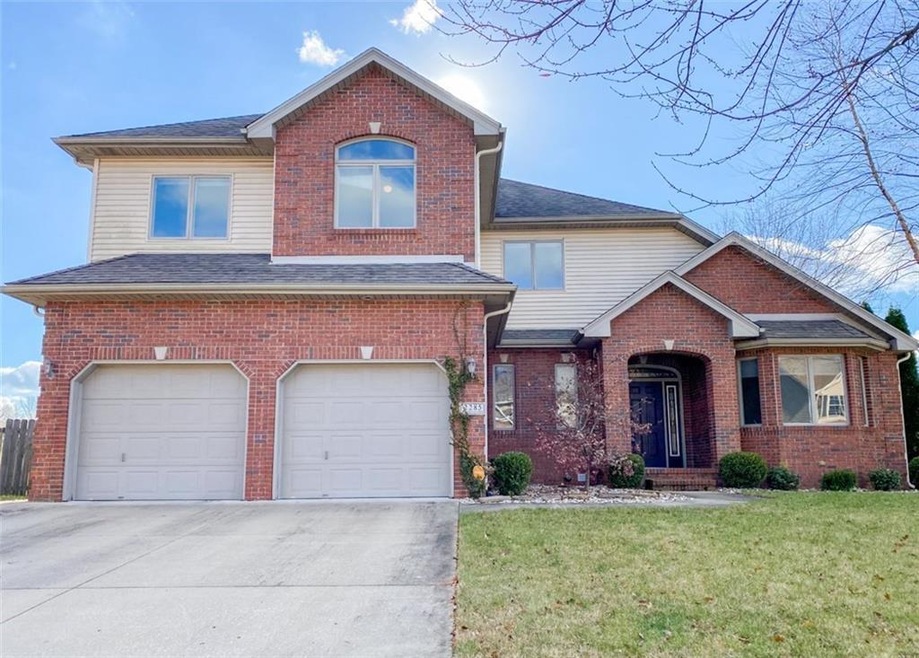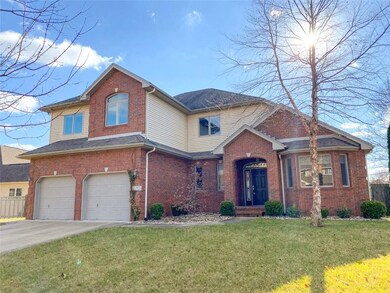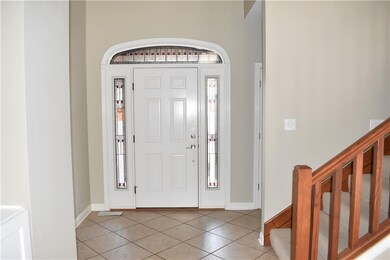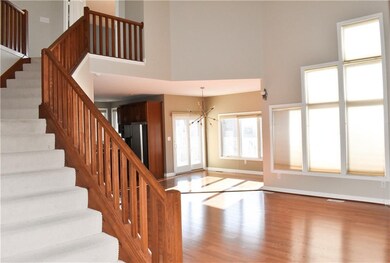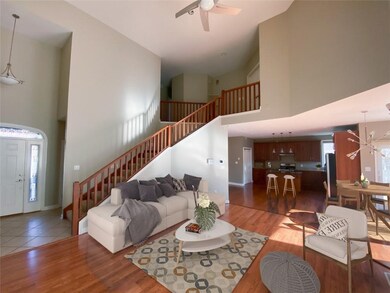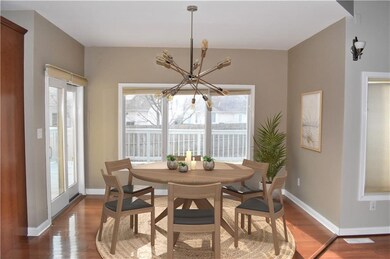
2285 Berkshire Place N Columbus, IN 47203
Highlights
- Vaulted Ceiling
- Traditional Architecture
- Formal Dining Room
- Columbus North High School Rated A
- Wood Flooring
- 2 Car Attached Garage
About This Home
As of March 2022Well-maintained home in a desirable neighborhood! 4 bedrooms, 4 bathrooms and a designated office on the main floor. Lots of natural lights throughout with oversized windows. Mud area both entry doors. The kitchen features a center island, granite countertop and large pantry. Custom built-in shelving and entertaining center in the living room. Laundry room conveniently located upstairs. Finished basement with a wet bar and lots of storage. Open concept and egress windows allow for lots of options with this space! Two-car attached garage. Full privacy fence and deck in the backyard. Parkside Elementary school district.
Last Agent to Sell the Property
Tina Talkington
Berkshire Hathaway Home Listed on: 12/10/2021

Co-Listed By
Brooke Graves
Berkshire Hathaway Home
Last Buyer's Agent
Denae Lewis
F.C. Tucker Company

Home Details
Home Type
- Single Family
Est. Annual Taxes
- $3,756
Year Built
- Built in 2007
Lot Details
- 10,250 Sq Ft Lot
- Privacy Fence
- Back Yard Fenced
HOA Fees
- $25 Monthly HOA Fees
Parking
- 2 Car Attached Garage
Home Design
- Traditional Architecture
- Concrete Perimeter Foundation
- Vinyl Construction Material
Interior Spaces
- 2-Story Property
- Built-in Bookshelves
- Woodwork
- Vaulted Ceiling
- Gas Log Fireplace
- Window Screens
- Living Room with Fireplace
- Formal Dining Room
- Finished Basement
- Basement Lookout
- Attic Access Panel
- Fire and Smoke Detector
Kitchen
- Gas Oven
- Microwave
- Dishwasher
Flooring
- Wood
- Carpet
- Laminate
Bedrooms and Bathrooms
- 4 Bedrooms
Utilities
- Forced Air Heating and Cooling System
- Heating System Uses Gas
Community Details
- Association fees include home owners, maintenance
- Broadmoor North Subdivision
- Property managed by Broadmoor North HOA
- The community has rules related to covenants, conditions, and restrictions
Listing and Financial Details
- Assessor Parcel Number 039607410000540005
Ownership History
Purchase Details
Home Financials for this Owner
Home Financials are based on the most recent Mortgage that was taken out on this home.Purchase Details
Home Financials for this Owner
Home Financials are based on the most recent Mortgage that was taken out on this home.Purchase Details
Home Financials for this Owner
Home Financials are based on the most recent Mortgage that was taken out on this home.Purchase Details
Purchase Details
Similar Homes in Columbus, IN
Home Values in the Area
Average Home Value in this Area
Purchase History
| Date | Type | Sale Price | Title Company |
|---|---|---|---|
| Deed | $401,000 | Stewart Title Company | |
| Deed | $346,000 | First American Title Insuran | |
| Deed | $330,000 | Lawyers Title Company Llc | |
| Quit Claim Deed | -- | Attorney | |
| Warranty Deed | $28,900 | -- |
Property History
| Date | Event | Price | Change | Sq Ft Price |
|---|---|---|---|---|
| 03/01/2022 03/01/22 | Sold | $401,000 | -1.1% | $95 / Sq Ft |
| 02/01/2022 02/01/22 | Pending | -- | -- | -- |
| 12/10/2021 12/10/21 | For Sale | $405,399 | +17.2% | $96 / Sq Ft |
| 06/26/2015 06/26/15 | Sold | $346,000 | -3.9% | $76 / Sq Ft |
| 03/30/2015 03/30/15 | Pending | -- | -- | -- |
| 03/10/2015 03/10/15 | For Sale | $359,900 | +9.1% | $80 / Sq Ft |
| 05/17/2012 05/17/12 | Sold | $330,000 | 0.0% | $73 / Sq Ft |
| 04/05/2012 04/05/12 | Pending | -- | -- | -- |
| 04/03/2012 04/03/12 | For Sale | $330,000 | -- | $73 / Sq Ft |
Tax History Compared to Growth
Tax History
| Year | Tax Paid | Tax Assessment Tax Assessment Total Assessment is a certain percentage of the fair market value that is determined by local assessors to be the total taxable value of land and additions on the property. | Land | Improvement |
|---|---|---|---|---|
| 2024 | $4,651 | $420,500 | $78,200 | $342,300 |
| 2023 | $4,548 | $420,700 | $78,200 | $342,500 |
| 2022 | $4,651 | $414,900 | $78,200 | $336,700 |
| 2021 | $3,818 | $329,300 | $66,900 | $262,400 |
| 2020 | $3,756 | $324,700 | $66,900 | $257,800 |
| 2019 | $3,459 | $322,500 | $66,900 | $255,600 |
| 2018 | $3,577 | $266,600 | $66,900 | $199,700 |
| 2017 | $2,859 | $267,300 | $44,000 | $223,300 |
| 2016 | $2,910 | $265,200 | $44,000 | $221,200 |
| 2014 | $3,139 | $278,000 | $44,000 | $234,000 |
Agents Affiliated with this Home
-
T
Seller's Agent in 2022
Tina Talkington
Berkshire Hathaway Home
-
B
Seller Co-Listing Agent in 2022
Brooke Graves
Berkshire Hathaway Home
-
D
Buyer's Agent in 2022
Denae Lewis
F.C. Tucker Company
-
L
Buyer Co-Listing Agent in 2022
Lindsey Szkopiec
F.C. Tucker Company
-
T
Seller's Agent in 2015
Tracie Hawes
CENTURY 21 Breeden REALTORS®
Map
Source: MIBOR Broker Listing Cooperative®
MLS Number: 21828044
APN: 03-96-07-410-000.540-005
- 2333 Broadmoor Ln
- 2230 Sims Dr
- 2239 Sims Dr
- 1707 Rocky Ford Rd
- 3731 Villa Dr
- 1802 Laurel Dr
- 2060 Pawnee Ct E
- 3236 Spruce St
- 1410 Mccullough Ln
- 1332 Rocky Ford Rd
- 3042 Desoto Way
- 3076 Hawcreek Blvd
- 3410 Westenedge Dr
- 3307 Fall Valley Dr
- 3087 Hawcreek Blvd
- 2360 Village Dr
- 3650 N Marr Rd
- 3632 Mockingbird Dr
- 961 Parkside Dr
- 1036 Goldfinch Rd
