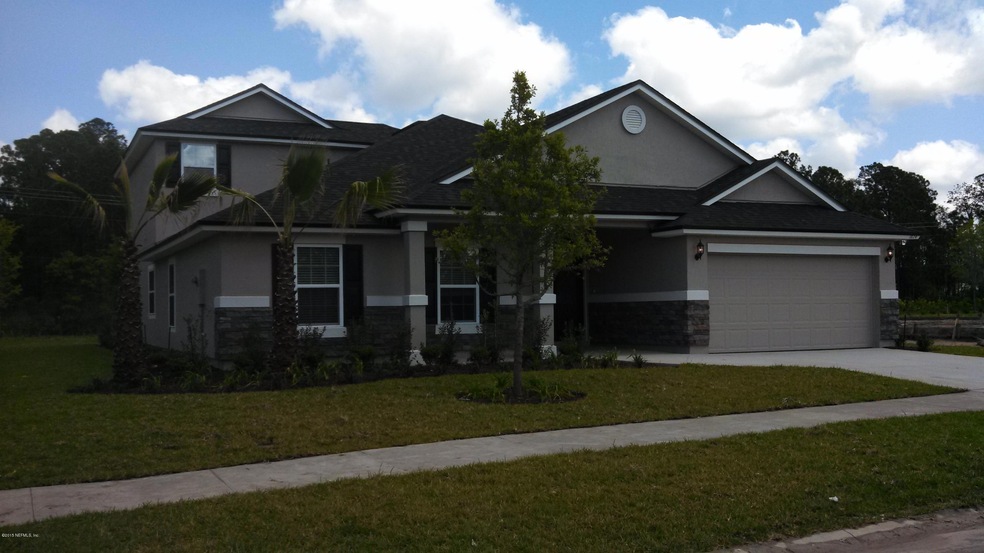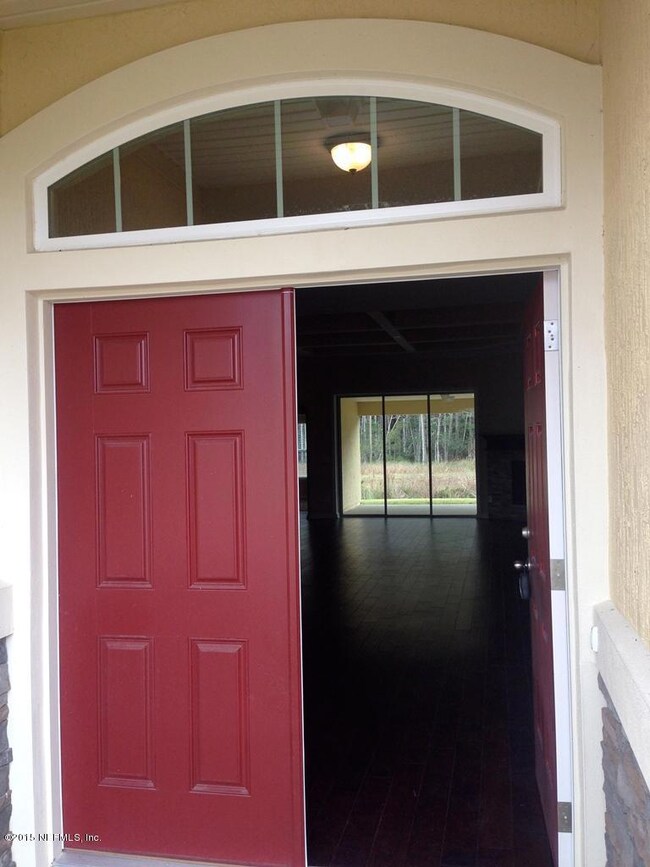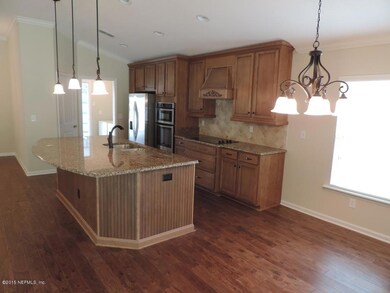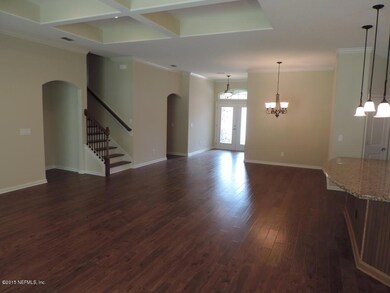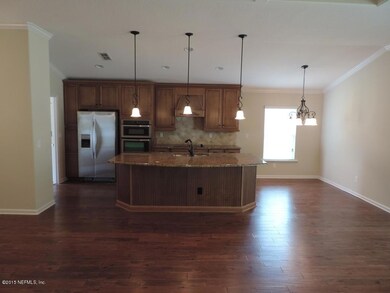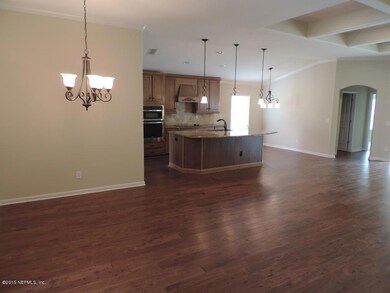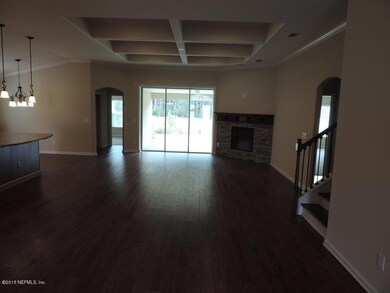
2285 Club Lake Dr Orange Park, FL 32065
Oakleaf NeighborhoodHighlights
- Golf Course Community
- Fitness Center
- Views of Preserve
- Discovery Oaks Elementary School Rated A-
- Newly Remodeled
- Clubhouse
About This Home
As of July 2024***Sample Photos Attached Only*** Fleming II - sold and customized to be built 5 bedrooms and bonus room, 3 full baths and a 2-car garage! This home will feature gorgeous selections such as double door entry, family room with sliding glass doors to extended lanai! dining room open to kitchen and family room - kitchen with California island with beadboard, gorgeous granite counters, all stainless steel appliances, washer, dryer and blinds included and installed as well. The bonus room is on second floor and has walk-in closet and full bath. This home's Owner's suite offers a great retreat with two sinks, large walk-in closet, corner garden tub as well as walk in tiled shower. Seller pays all closing costs and prepaids with preferred lender. Zip System and Advantech Flooring included!!!
Last Agent to Sell the Property
JENNIFER COOPER MOYER
DREAM FINDERS REALTY LLC Listed on: 04/13/2015
Home Details
Home Type
- Single Family
Est. Annual Taxes
- $9,481
Year Built
- Built in 2015 | Newly Remodeled
HOA Fees
- $4 Monthly HOA Fees
Parking
- 2 Car Garage
Home Design
- Home to be built
- Wood Frame Construction
- Shingle Roof
- Stucco
Interior Spaces
- 2,675 Sq Ft Home
- 2-Story Property
- Vaulted Ceiling
- Entrance Foyer
- Screened Porch
- Views of Preserve
Kitchen
- Breakfast Area or Nook
- Eat-In Kitchen
- Breakfast Bar
- Electric Range
- <<microwave>>
- Ice Maker
- Dishwasher
- Kitchen Island
- Disposal
Flooring
- Carpet
- Tile
Bedrooms and Bathrooms
- 4 Bedrooms
- Split Bedroom Floorplan
- Walk-In Closet
- In-Law or Guest Suite
- 3 Full Bathrooms
- Bathtub With Separate Shower Stall
Laundry
- Dryer
- Washer
Outdoor Features
- Balcony
Schools
- Plantation Oaks Elementary School
- Oakleaf High School
Utilities
- Central Heating and Cooling System
- Electric Water Heater
Listing and Financial Details
- Assessor Parcel Number 13042400554200824
Community Details
Overview
- Eagle Landing Subdivision
Amenities
- Clubhouse
Recreation
- Golf Course Community
- Tennis Courts
- Community Playground
- Fitness Center
Ownership History
Purchase Details
Home Financials for this Owner
Home Financials are based on the most recent Mortgage that was taken out on this home.Purchase Details
Home Financials for this Owner
Home Financials are based on the most recent Mortgage that was taken out on this home.Purchase Details
Similar Homes in Orange Park, FL
Home Values in the Area
Average Home Value in this Area
Purchase History
| Date | Type | Sale Price | Title Company |
|---|---|---|---|
| Warranty Deed | $485,000 | Covenant Closing & Title Servi | |
| Warranty Deed | $273,549 | Dream Finders Title Llc | |
| Warranty Deed | $245,000 | Dream Finders Title Llc |
Mortgage History
| Date | Status | Loan Amount | Loan Type |
|---|---|---|---|
| Open | $350,000 | New Conventional | |
| Previous Owner | $177,806 | Adjustable Rate Mortgage/ARM |
Property History
| Date | Event | Price | Change | Sq Ft Price |
|---|---|---|---|---|
| 11/29/2024 11/29/24 | Rented | $2,800 | 0.0% | -- |
| 10/05/2024 10/05/24 | For Rent | $2,800 | 0.0% | -- |
| 07/19/2024 07/19/24 | Sold | $485,000 | -3.0% | $182 / Sq Ft |
| 06/09/2024 06/09/24 | Pending | -- | -- | -- |
| 04/23/2024 04/23/24 | Price Changed | $499,900 | -5.5% | $187 / Sq Ft |
| 02/02/2024 02/02/24 | Price Changed | $529,000 | +93.4% | $198 / Sq Ft |
| 12/17/2023 12/17/23 | Off Market | $273,549 | -- | -- |
| 12/16/2023 12/16/23 | For Sale | $539,000 | 0.0% | $202 / Sq Ft |
| 12/16/2023 12/16/23 | Off Market | $539,000 | -- | -- |
| 11/14/2023 11/14/23 | For Sale | $539,000 | +97.0% | $202 / Sq Ft |
| 12/21/2015 12/21/15 | Sold | $273,549 | +1.6% | $102 / Sq Ft |
| 04/13/2015 04/13/15 | Pending | -- | -- | -- |
| 04/13/2015 04/13/15 | For Sale | $269,227 | -- | $101 / Sq Ft |
Tax History Compared to Growth
Tax History
| Year | Tax Paid | Tax Assessment Tax Assessment Total Assessment is a certain percentage of the fair market value that is determined by local assessors to be the total taxable value of land and additions on the property. | Land | Improvement |
|---|---|---|---|---|
| 2024 | $9,481 | $424,721 | $85,000 | $339,721 |
| 2023 | $9,481 | $422,111 | $85,000 | $337,111 |
| 2022 | $8,759 | $380,257 | $65,000 | $315,257 |
| 2021 | $8,073 | $304,424 | $65,000 | $239,424 |
| 2020 | $7,824 | $295,441 | $65,000 | $230,441 |
| 2019 | $7,716 | $285,101 | $60,000 | $225,101 |
| 2018 | $7,148 | $263,770 | $0 | $0 |
| 2017 | $6,837 | $251,398 | $0 | $0 |
| 2016 | $6,887 | $249,061 | $0 | $0 |
| 2015 | $3,325 | $50,000 | $0 | $0 |
| 2014 | -- | $63,500 | $0 | $0 |
Agents Affiliated with this Home
-
Heidi Lynch

Seller's Agent in 2024
Heidi Lynch
COLDWELL BANKER VANGUARD REALTY
(904) 626-9087
4 in this area
65 Total Sales
-
Bill Savage

Seller's Agent in 2024
Bill Savage
ALL REAL ESTATE OPTIONS INC
(904) 654-6470
3 in this area
32 Total Sales
-
DELOUIS CADET
D
Buyer's Agent in 2024
DELOUIS CADET
SOLSTICE REALTY, LLC
(904) 418-4640
1 in this area
34 Total Sales
-
J
Seller's Agent in 2015
JENNIFER COOPER MOYER
DREAM FINDERS REALTY LLC
-
SHARON WYATT
S
Buyer's Agent in 2015
SHARON WYATT
EAST WEST REALTY
(904) 626-6689
5 in this area
9 Total Sales
Map
Source: realMLS (Northeast Florida Multiple Listing Service)
MLS Number: 767049
APN: 13-04-24-005542-008-24
- 4612 Golf Brook Rd
- 2270 Club Lake Dr
- 4508 Quail Hollow Rd
- 4484 Gray Hawk St
- 4468 Gray Hawk St
- 2175 Club Lake Dr
- 1033 Southern Hills Dr
- 2091 Club Lake Dr
- 1103 Orchard Oriole Place
- 3970 Chimney Swifts Ln
- 1281 Autumn Pines Dr
- 3975 Chimney Swifts Ln
- 1080 Merlin Point
- 4051 Sandhill Crane Terrace
- 1072 Merlin Point
- 1075 Merlin Point
- 1145 Spanish Bay Ct
- 1074 Spanish Bay Ct
- 1156 Spanish Bay Ct
- 1300 Coopers Hawk Way
