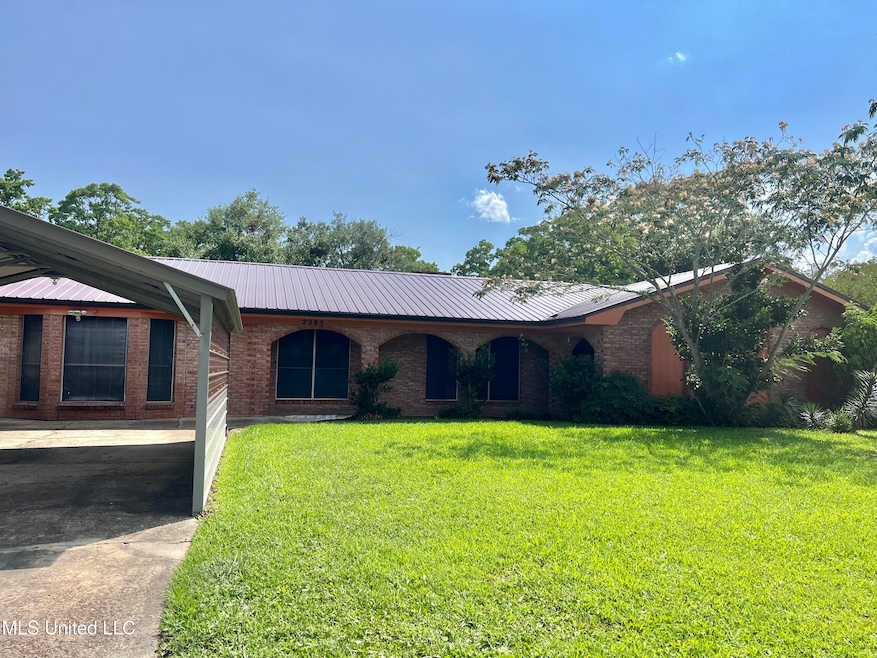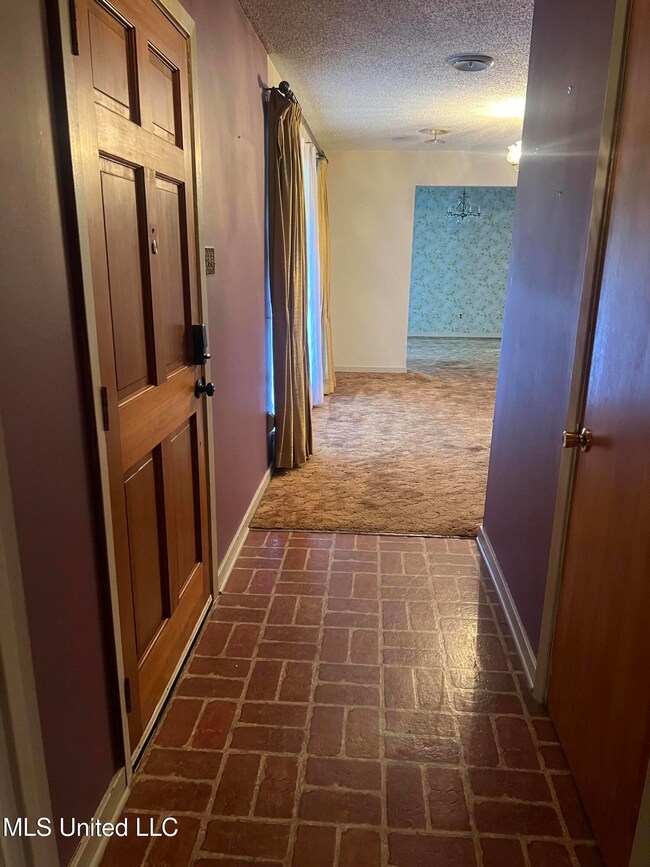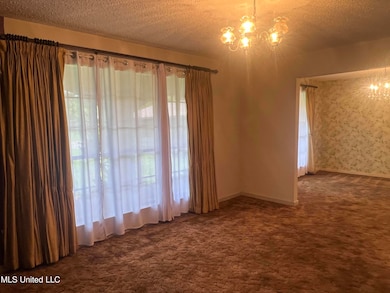2285 Harkness Ct Biloxi, MS 39532
Estimated payment $1,215/month
Highlights
- Boating
- Golf Course Community
- Clubhouse
- North Bay Elementary School Rated A
- Fishing
- Hiking Trails
About This Home
JUST REDUCED another $20,000 FOR A BUYER TO DO UPGRADES FOR their PERSONAL TASTE. PLUS fresh paint just added to include the Kitchen, Utility Room and the Master Bedroom. Discover this charming large Brick home nestled in a sought after neighborhood. This home offers both a very CONVENIENT location and much space with its 4 bedrooms, 2 full baths, living room, dining room , den with fireplace and not to mention a huge BONUS ROOM and inside storage room with shelving. Let's talk about the kitchen, if you are a cook, you will love the kitchen, nice work space and double ovens, pantry, wonderful cabinets with lots of drawer space, Very large main bedroom featuring 3 closets, the bath has a walk in shower . This is just a great house that will make someone a great home! Now lets talk about the outside... As you drive up, you will see the 2 car covered parking area. It is metal and is secure with hurricane wind rating. Of course you see the nice metal roof. The home also features a large backyard surrounded by a wood privacy fence. There is space for storing your outdoor items in the storage building with double door opening for convenience. Like a good cookout? You will love the nice gas grill that is at your fingertips right outside the kitchen. All this PLUS a WHOLE HOUSE GENERATOR! Location is key and the home has easy access to I-10, KAFB, it is near fishing, boating, GOLF & all that the MISSISSIPPI Gulf Coast has to offer, incliuding TOP RATED SCHOOLS. Call today to schedule you appointment.
Listing Agent
Coldwell Banker Alfonso Realty-Lorraine Rd License #S43053 Listed on: 06/03/2025

Home Details
Home Type
- Single Family
Est. Annual Taxes
- $420
Year Built
- Built in 1970
Lot Details
- 0.25 Acre Lot
- Lot Dimensions are 94 x 116 x 92 x 120
- Cul-De-Sac
- Fenced
- Landscaped
- Rectangular Lot
- Front Yard
Parking
- 2 Carport Spaces
Home Design
- Metal Roof
Interior Spaces
- 2,629 Sq Ft Home
- 1-Story Property
- Fireplace
- Shutters
- Drapes & Rods
- Bay Window
- Aluminum Window Frames
- Window Screens
Kitchen
- Double Oven
- Built-In Gas Oven
- Microwave
- Plumbed For Ice Maker
- Dishwasher
- Disposal
Flooring
- Carpet
- Laminate
- Ceramic Tile
Bedrooms and Bathrooms
- 4 Bedrooms
- 2 Full Bathrooms
Home Security
- Security Lights
- Fire and Smoke Detector
Schools
- North Bay Elementary School
Utilities
- Cooling Available
- Heating Available
- Water Heater
Additional Features
- Front Porch
- Property is near golf course
Listing and Financial Details
- Assessor Parcel Number 1109h-03-025.000
Community Details
Overview
- Sunkist Manor Subdivision
Amenities
- Restaurant
- Clubhouse
Recreation
- Boating
- Golf Course Community
- Fishing
- Park
- Hiking Trails
Map
Home Values in the Area
Average Home Value in this Area
Tax History
| Year | Tax Paid | Tax Assessment Tax Assessment Total Assessment is a certain percentage of the fair market value that is determined by local assessors to be the total taxable value of land and additions on the property. | Land | Improvement |
|---|---|---|---|---|
| 2025 | $2,142 | $19,167 | $0 | $0 |
| 2024 | $420 | $12,451 | $0 | $0 |
| 2023 | $416 | $12,138 | $0 | $0 |
| 2022 | $416 | $12,138 | $0 | $0 |
| 2021 | $416 | $12,138 | $0 | $0 |
| 2020 | $417 | $11,293 | $0 | $0 |
| 2019 | $417 | $11,293 | $0 | $0 |
| 2018 | $417 | $11,293 | $0 | $0 |
| 2017 | $417 | $11,293 | $0 | $0 |
| 2015 | $469 | $11,772 | $0 | $0 |
| 2014 | -- | $7,500 | $0 | $0 |
| 2013 | -- | $11,772 | $2,875 | $8,897 |
Property History
| Date | Event | Price | List to Sale | Price per Sq Ft |
|---|---|---|---|---|
| 12/27/2025 12/27/25 | Pending | -- | -- | -- |
| 08/13/2025 08/13/25 | Price Changed | $229,000 | -8.0% | $87 / Sq Ft |
| 07/29/2025 07/29/25 | Price Changed | $249,000 | -3.9% | $95 / Sq Ft |
| 06/27/2025 06/27/25 | Price Changed | $259,000 | -3.7% | $99 / Sq Ft |
| 06/03/2025 06/03/25 | For Sale | $269,000 | -- | $102 / Sq Ft |
Purchase History
| Date | Type | Sale Price | Title Company |
|---|---|---|---|
| Warranty Deed | -- | None Listed On Document |
Source: MLS United
MLS Number: 4115138
APN: 1109H-03-025.000
- 816 Lackland Dr
- 2265 Popp's Ferry Rd
- 825 Bilglade Dr
- 2331 Rue Maison
- 2225 Popps Ferry Rd
- 2032 Englewood Dr
- 2022 Lantana Cove
- 2208 Popp's Ferry Rd
- 2011 Ivy Ct
- 0 Oleander Ln
- 2408 Sunkist Country Club Rd
- 2233 Club Moss Cir
- 873 Carolee Cir
- 930 Wildwood Ln
- 844 Carolee Cir
- 2158 Baywood Dr
- 719 Holly Hills Dr
- 2325 N Country Club Ln
- 856 Rustwood Dr
- 2091 Carolwood Dr
Ask me questions while you tour the home.






