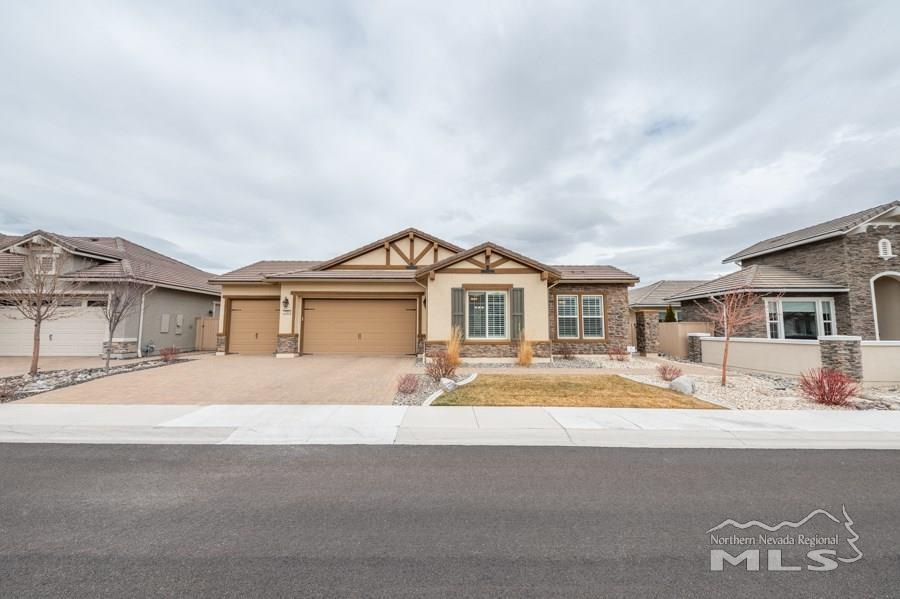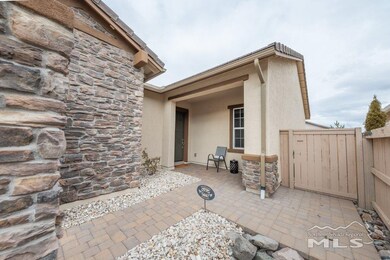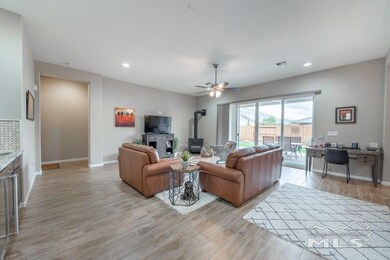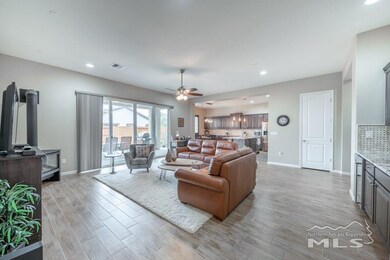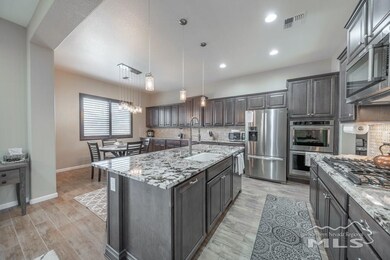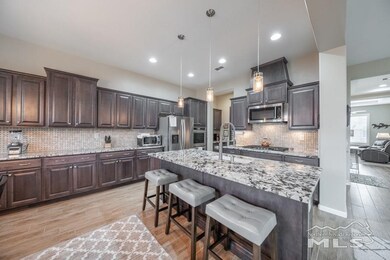
2285 Trakehner Ln Unit NV Reno, NV 89521
Virginia Foothills NeighborhoodEstimated Value: $798,000 - $867,981
Highlights
- Fitness Center
- Senior Community
- Mountain View
- Spa
- Gated Community
- Clubhouse
About This Home
As of March 2021Located in the prestigious community of Regency by Toll Brothers, this beautiful single level home allows the owners access to all of the amenities within this fantastic 55+ community. With an extensive list of designer options and upgrades that went in to the design of this home, you are sure to be impressed. The living area is open to the gourmet kitchen with slab granite, smoke cabinets with soft close doors and drawers, dual ovens, stainless steel appliances and extended cabinets. Come play pickle, ball with your neighbors, swim at the pool and come home to entertain in this beautiful home. The 3 car garage will grab your attention from the moment you arrive to the home. Once inside, you'll notice the attention to detail throughout the home and how tastefully it has been finished. The backyard will have you imagining of evenings outside with friends and drinks. Low maintenance, artificial turf so you'll never have to mow your backyard. Gas stubbed to the back, fireplace in the great room, custom shutters and a custom patio cover are just some of the extras you will find in this beautiful home. Protected from the sun, you'll have plenty of space to entertain or just rest and relax. Don't forget the large den that's available if you need some extra space. Everything about this home shows pride of ownership and it's ready for a new owner.
Last Agent to Sell the Property
RE/MAX Professionals-Reno License #S.65411 Listed on: 02/04/2021

Home Details
Home Type
- Single Family
Est. Annual Taxes
- $4,942
Year Built
- Built in 2016
Lot Details
- 7,405 Sq Ft Lot
- Property fronts a private road
- Security Fence
- Back Yard Fenced
- Landscaped
- Level Lot
- Front and Back Yard Sprinklers
- Sprinklers on Timer
- Property is zoned PUD
HOA Fees
Parking
- 3 Car Attached Garage
- Garage Door Opener
Home Design
- Brick or Stone Veneer
- Slab Foundation
- Pitched Roof
- Tile Roof
- Stick Built Home
- Stucco
Interior Spaces
- 1,991 Sq Ft Home
- 1-Story Property
- High Ceiling
- Ceiling Fan
- Gas Log Fireplace
- Double Pane Windows
- Low Emissivity Windows
- Vinyl Clad Windows
- Blinds
- Great Room
- Living Room with Fireplace
- Combination Kitchen and Dining Room
- Home Office
- Mountain Views
- Fire and Smoke Detector
Kitchen
- Breakfast Bar
- Double Oven
- Gas Cooktop
- Microwave
- Dishwasher
- No Kitchen Appliances
- Kitchen Island
- Disposal
Flooring
- Carpet
- Ceramic Tile
Bedrooms and Bathrooms
- 2 Bedrooms
- Walk-In Closet
- Dual Sinks
- Primary Bathroom includes a Walk-In Shower
Laundry
- Laundry Room
- Sink Near Laundry
- Laundry Cabinets
- Shelves in Laundry Area
Outdoor Features
- Spa
- Patio
- Barbecue Stubbed In
Schools
- Double Diamond Elementary School
- Depoali Middle School
- Damonte High School
Utilities
- Refrigerated Cooling System
- Forced Air Heating and Cooling System
- Heating System Uses Natural Gas
- Gas Water Heater
- Internet Available
- Phone Available
- Cable TV Available
Listing and Financial Details
- Home warranty included in the sale of the property
- Assessor Parcel Number 14132520
Community Details
Overview
- Senior Community
- $200 HOA Transfer Fee
- Ebmc Prop Mgt Damonte Ranch Drainage Association, Phone Number (800) 788-0233
- Maintained Community
- The community has rules related to covenants, conditions, and restrictions
Recreation
- Tennis Courts
- Fitness Center
- Community Pool
- Snow Removal
Additional Features
- Clubhouse
- Gated Community
Ownership History
Purchase Details
Home Financials for this Owner
Home Financials are based on the most recent Mortgage that was taken out on this home.Purchase Details
Purchase Details
Purchase Details
Similar Homes in the area
Home Values in the Area
Average Home Value in this Area
Purchase History
| Date | Buyer | Sale Price | Title Company |
|---|---|---|---|
| Kitts John Isler | $699,000 | First Centennial Reno | |
| Ludlow William H | -- | None Available | |
| Ludow William | $570,000 | First Centennial Reno | |
| Max Leonard | $499,500 | Westminster Title Agency Inc |
Property History
| Date | Event | Price | Change | Sq Ft Price |
|---|---|---|---|---|
| 03/05/2021 03/05/21 | Sold | $699,000 | 0.0% | $351 / Sq Ft |
| 02/06/2021 02/06/21 | Pending | -- | -- | -- |
| 02/04/2021 02/04/21 | For Sale | $699,000 | -- | $351 / Sq Ft |
Tax History Compared to Growth
Tax History
| Year | Tax Paid | Tax Assessment Tax Assessment Total Assessment is a certain percentage of the fair market value that is determined by local assessors to be the total taxable value of land and additions on the property. | Land | Improvement |
|---|---|---|---|---|
| 2025 | $5,565 | $193,638 | $52,535 | $141,103 |
| 2024 | $5,565 | $194,018 | $52,535 | $141,483 |
| 2023 | $5,404 | $185,617 | $52,535 | $133,082 |
| 2022 | $5,243 | $154,330 | $43,960 | $110,370 |
| 2021 | $5,091 | $149,094 | $39,935 | $109,159 |
| 2020 | $4,942 | $147,532 | $38,500 | $109,032 |
| 2019 | $4,706 | $139,439 | $35,455 | $103,984 |
| 2018 | $4,491 | $128,211 | $26,775 | $101,436 |
| 2017 | $4,296 | $126,127 | $25,025 | $101,102 |
| 2016 | $1,945 | $56,829 | $18,543 | $38,286 |
| 2015 | $545 | $14,881 | $14,805 | $76 |
Agents Affiliated with this Home
-
Michael Wood

Seller's Agent in 2021
Michael Wood
RE/MAX
(775) 250-2007
277 in this area
1,988 Total Sales
-
Debra de Lancey

Buyer's Agent in 2021
Debra de Lancey
Keller Williams Group One Inc.
(775) 232-6224
4 in this area
55 Total Sales
Map
Source: Northern Nevada Regional MLS
MLS Number: 210001342
APN: 141-325-20
- 9820 Hafflinger Ln
- 9800 Hafflinger Ln
- 2210 Trakehner Ln
- 2200 Trakehner Ln
- 2265 Evergreen Park Dr
- 2390 Lincoln Meadows Dr
- 504 Alpine Rose Ct
- 10055 Zephyr Heights Dr
- 2200 Hampton Park Ct
- 9822 Dyevera Ln
- 2110 Evergreen Park Dr
- 2130 Eagle Greens Dr
- 2021 Neviekay Ln
- 10005 Ellis Park Ln
- 10035 Ellis Park Ln
- 2001 Neviekay Ln
- 9680 Thesolious Ln
- 2655 Fury Ct
- 2222 Nasrullah Ln
- 1975 Phaethon Ln
- 2285 Trakehner Ln
- 2285 Trakehner Ln Unit NV
- 2295 Trakehner Ln
- 2275 Trakehner Ln
- 9810 Hafflinger Ln
- 9830 Hafflinger Ln
- 2280 Trakehner Ln
- 2305 Trakehner Ln
- 2270 Trakehner Ln
- 2290 Trakehner Ln
- 2265 Trakehner Ln
- 2265 Trakehner Ln
- 2260 Trakehner Ln
- 9790 Hafflinger Ln
- 2300 Trakehner Ln
- 9840 Hafflinger Ln
- 2255 Trakehner Ln
- 2250 Trakehner Ln
- 9815 Hafflinger Ln
- 2310 Trakehner Ln
