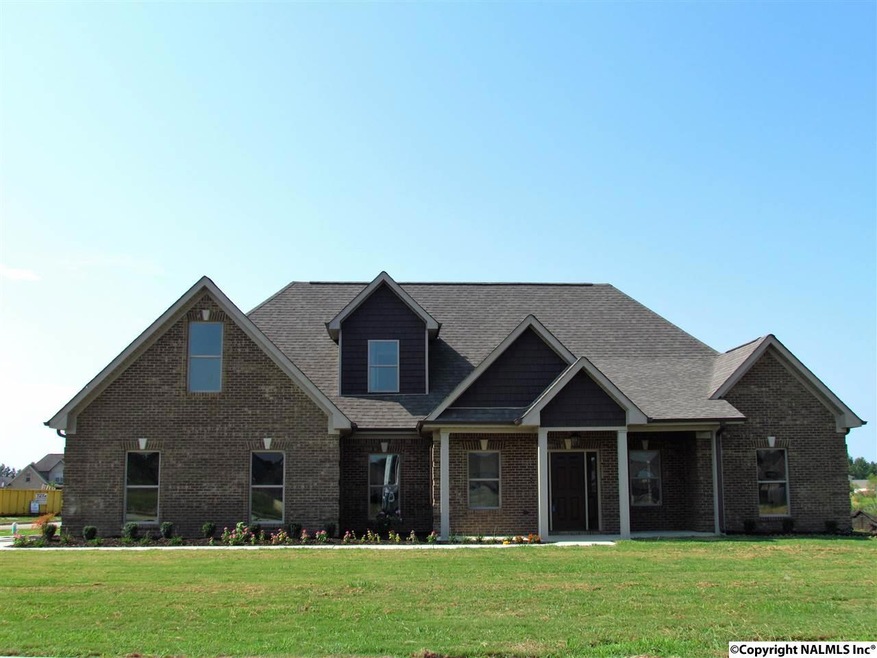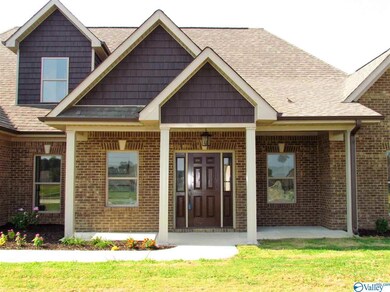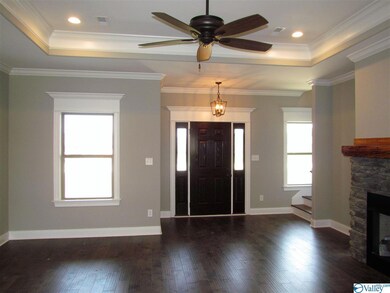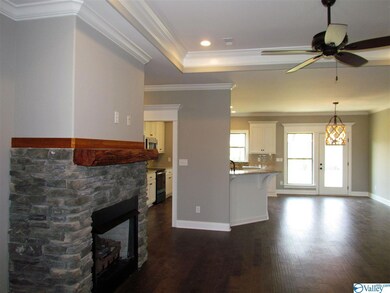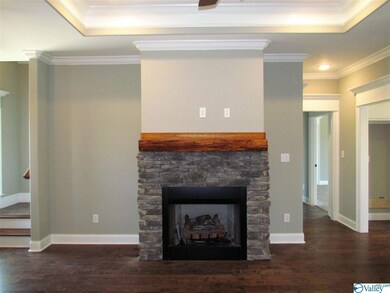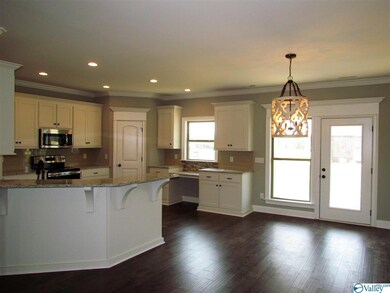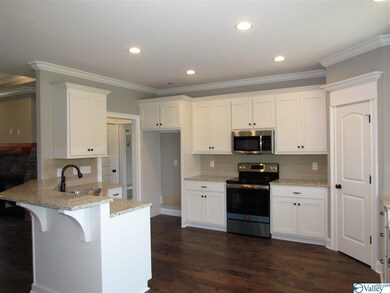
22850 Ledges Dr Athens, AL 35613
Oakdale NeighborhoodHighlights
- New Construction
- Traditional Architecture
- Central Heating and Cooling System
- Julian Newman Elementary School Rated A-
- Tankless Water Heater
- Gas Log Fireplace
About This Home
As of March 2022Beautifully planned space in this brand new home in Athens City limits! Spacious corner lot with side entry garage, sodded front and side yard. Open concept plan great for family and entertaining. 4 bedrooms plus bonus (can be 5th BR). Generous kitchen with planning desk and lots of natural light. Family room with natural stone fireplace and cedar mantle. Custom light fixtures, Master on main level w/ his & hers closets, soaking tub and separate tile shower. Spacious laundry with mop sink, mud bench near back entry perfect for jackets, etc. Great location and easy commute to RSA/MSFC, Madison or Decatur.
Last Agent to Sell the Property
Jan Scott
Newton Realty License #00781 Listed on: 10/30/2018
Home Details
Home Type
- Single Family
Est. Annual Taxes
- $1,765
Lot Details
- 0.31 Acre Lot
HOA Fees
- $17 Monthly HOA Fees
Home Design
- New Construction
- Traditional Architecture
- Slab Foundation
Interior Spaces
- 2,450 Sq Ft Home
- Property has 1 Level
- Gas Log Fireplace
Kitchen
- Oven or Range
- Microwave
- Dishwasher
- Disposal
Bedrooms and Bathrooms
- 4 Bedrooms
- 3 Full Bathrooms
Schools
- Athens Elementary School
- Athens High School
Utilities
- Central Heating and Cooling System
- Tankless Water Heater
Listing and Financial Details
- Tax Lot 20
Community Details
Overview
- Ledges Of Oakdale HOA
- The Ledges Of Oakdale Subdivision
Amenities
- Common Area
Ownership History
Purchase Details
Home Financials for this Owner
Home Financials are based on the most recent Mortgage that was taken out on this home.Purchase Details
Home Financials for this Owner
Home Financials are based on the most recent Mortgage that was taken out on this home.Purchase Details
Similar Homes in the area
Home Values in the Area
Average Home Value in this Area
Purchase History
| Date | Type | Sale Price | Title Company |
|---|---|---|---|
| Deed | $430,000 | Attorney Only | |
| Warranty Deed | $275,000 | None Available | |
| Warranty Deed | $31,666 | None Available |
Mortgage History
| Date | Status | Loan Amount | Loan Type |
|---|---|---|---|
| Open | $258,000 | Construction |
Property History
| Date | Event | Price | Change | Sq Ft Price |
|---|---|---|---|---|
| 03/04/2022 03/04/22 | Sold | $430,000 | +1.2% | $164 / Sq Ft |
| 01/30/2022 01/30/22 | Pending | -- | -- | -- |
| 01/22/2022 01/22/22 | For Sale | $425,000 | +54.5% | $162 / Sq Ft |
| 02/14/2020 02/14/20 | Off Market | $275,000 | -- | -- |
| 11/15/2019 11/15/19 | Sold | $275,000 | 0.0% | $112 / Sq Ft |
| 10/13/2019 10/13/19 | Pending | -- | -- | -- |
| 10/04/2019 10/04/19 | Price Changed | $275,000 | -1.8% | $112 / Sq Ft |
| 08/28/2019 08/28/19 | Price Changed | $279,900 | -1.8% | $114 / Sq Ft |
| 06/24/2019 06/24/19 | Price Changed | $284,900 | -1.7% | $116 / Sq Ft |
| 10/30/2018 10/30/18 | For Sale | $289,900 | -- | $118 / Sq Ft |
Tax History Compared to Growth
Tax History
| Year | Tax Paid | Tax Assessment Tax Assessment Total Assessment is a certain percentage of the fair market value that is determined by local assessors to be the total taxable value of land and additions on the property. | Land | Improvement |
|---|---|---|---|---|
| 2024 | $1,765 | $45,460 | $0 | $0 |
| 2023 | $1,765 | $43,840 | $0 | $0 |
| 2022 | $1,376 | $35,720 | $0 | $0 |
| 2021 | $1,225 | $31,940 | $0 | $0 |
| 2020 | $2,269 | $56,720 | $0 | $0 |
| 2019 | $270 | $6,760 | $0 | $0 |
| 2018 | $270 | $6,760 | $0 | $0 |
| 2017 | $270 | $6,760 | $0 | $0 |
| 2016 | $270 | $33,750 | $0 | $0 |
| 2015 | $270 | $6,760 | $0 | $0 |
| 2014 | $270 | $0 | $0 | $0 |
Agents Affiliated with this Home
-

Seller's Agent in 2022
Linda Coons
Crye-Leike
(256) 694-9447
5 in this area
59 Total Sales
-
A
Seller Co-Listing Agent in 2022
Amy Cox
Crye-Leike
(256) 599-0339
3 in this area
25 Total Sales
-

Buyer's Agent in 2022
Johnny Moran
McNatt Real Estate and Auction
(256) 998-3877
2 in this area
42 Total Sales
-
J
Seller's Agent in 2019
Jan Scott
Newton Realty
-

Seller Co-Listing Agent in 2019
Carissa Scott
Legend Realty Madison, LLC
(256) 468-3128
12 in this area
132 Total Sales
-

Buyer's Agent in 2019
Terri King
RE/MAX
(256) 651-5952
1 in this area
66 Total Sales
Map
Source: ValleyMLS.com
MLS Number: 1106057
APN: 10-01-02-0-003-020.000
- 22584 Big Oak Dr
- 17259 Obsidian Cir
- 17092 Obsidian Cir
- 17289 Obsidian Cir
- 22915 Pin Oak Dr
- 22683 Pin Oak Dr
- 22683 Oakdale Ridge Ln
- 18718 Oakdale Rd
- 0 Nick Davis Rd Unit 23583987
- 17583 Maree Dr
- 17215 Eunice Ln
- 22829 Ansley Dr
- 22779 Ansley Dr
- 22830 Ansley Dr
- 22778 Ansley Dr
- Wilson-A2 Newby Chapel Rd
- Greenridge- C Newby Chapel Rd
- Timberland - C Newby Chapel Rd
- 17835 Oakdale Rd
- Highpoint -B Newby Chapel Rd
