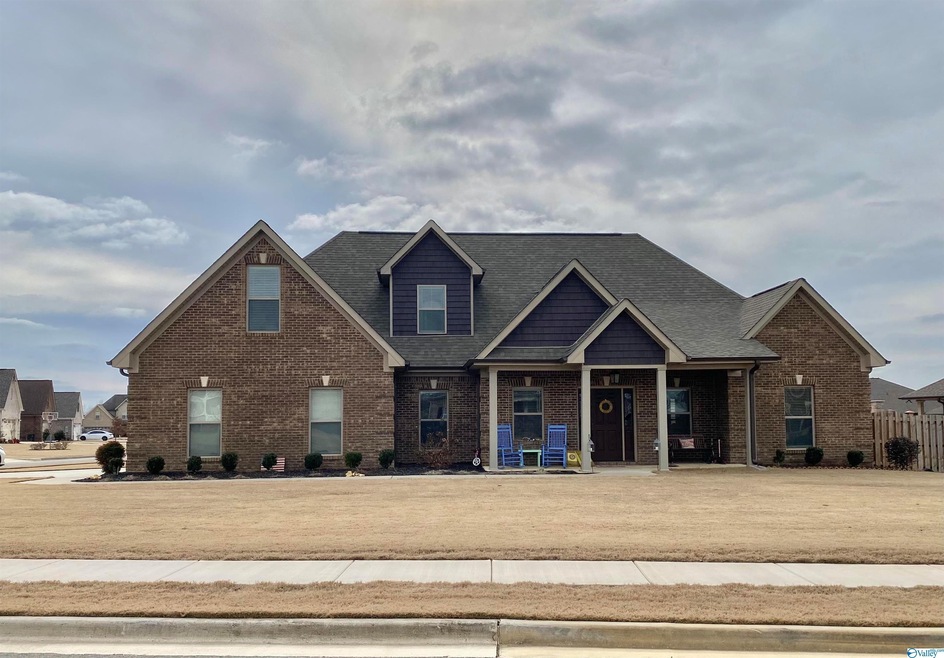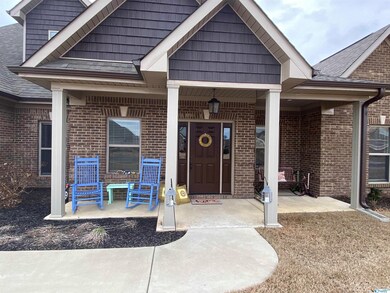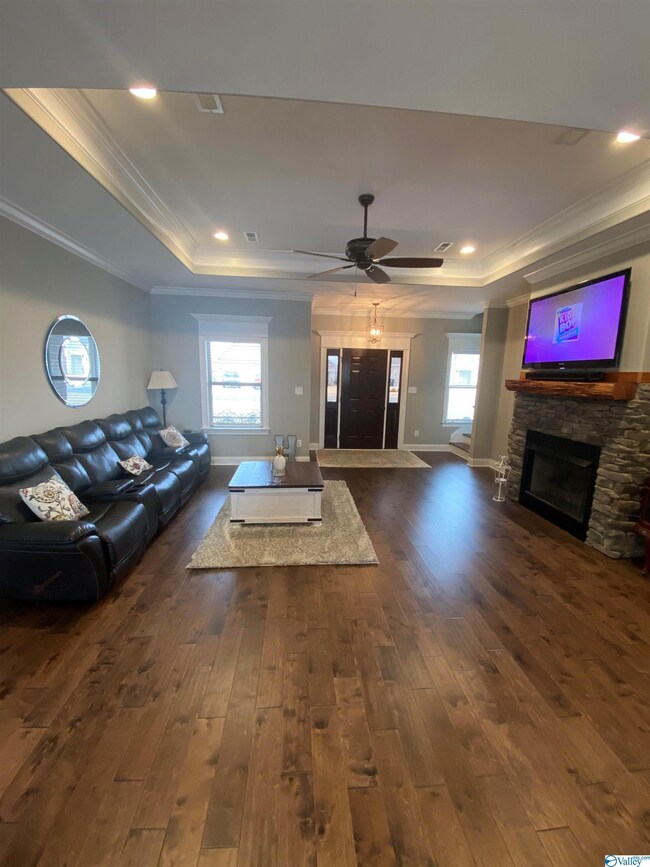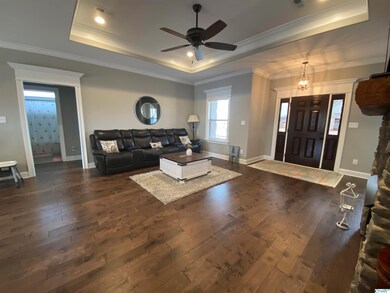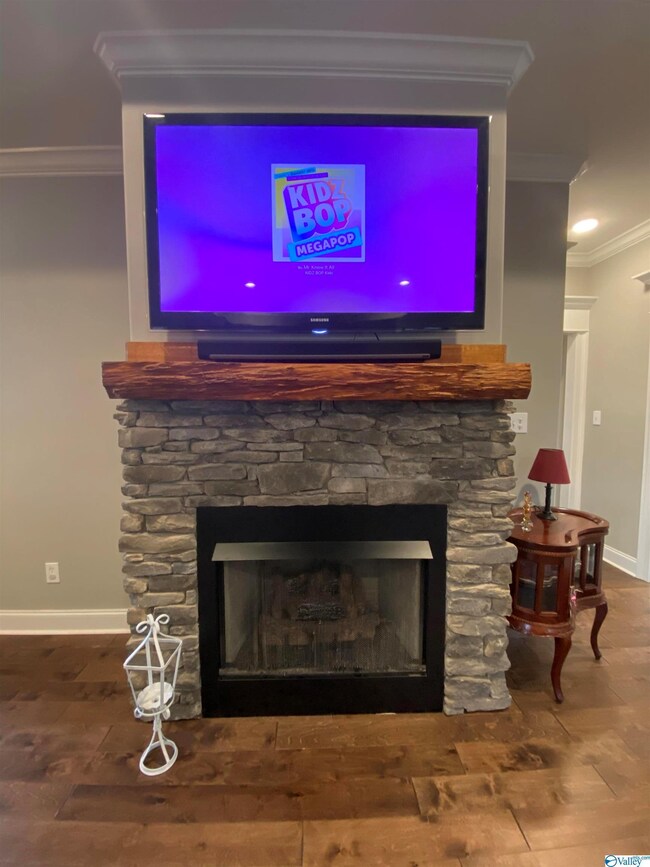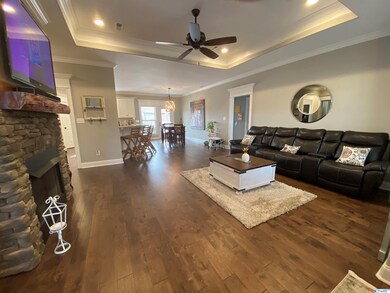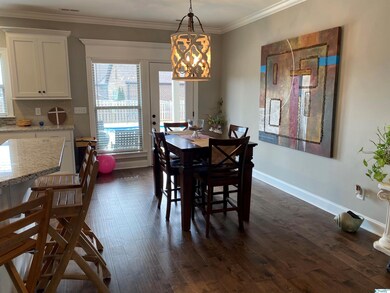
22850 Ledges Dr Athens, AL 35613
Oakdale NeighborhoodHighlights
- In Ground Pool
- Covered patio or porch
- Two cooling system units
- Julian Newman Elementary School Rated A-
- Double Pane Windows
- Tankless Water Heater
About This Home
As of March 2022Beautifully planned space in this custom built home w/salt water pool + remote controlled lighting. Open concept floor plan perfect for entertaining. Generous kitchen w/planning desk, breakfast bar & lots of natural light. Great Rm w/ natural stone fireplace & cedar mantle. Custom light fixtures. Owner's Suite features 2 walk in closets & Glamour bath. Mud bench at back foyer to hang coats & store extra items. Spacious sodded corner lot w/new side walks. Bonus room w/ study cove could be 5th bedroom. Backyard privacy fenced w/ copper tops & 3 gates + extra room for play. Sliding screen to garage plus 8 ft tall garage door for a tall truck. Easy commute to I65, Athens, Huntsville and Madison
Last Agent to Sell the Property
CRYE-LEIKE REALTORS - Athens License #47771 Listed on: 01/22/2022

Home Details
Home Type
- Single Family
Est. Annual Taxes
- $1,765
Year Built
- Built in 2019
Lot Details
- 0.31 Acre Lot
- Privacy Fence
Parking
- 2 Car Garage
- Attached Carport
- Front Facing Garage
- Garage Door Opener
Home Design
- Slab Foundation
Interior Spaces
- 2,625 Sq Ft Home
- Property has 1 Level
- Gas Log Fireplace
- Double Pane Windows
Kitchen
- Oven or Range
- <<microwave>>
- Dishwasher
- Disposal
Bedrooms and Bathrooms
- 4 Bedrooms
- 3 Full Bathrooms
Outdoor Features
- In Ground Pool
- Covered patio or porch
Schools
- Athens Elementary School
- Athens High School
Utilities
- Two cooling system units
- Multiple Heating Units
- Underground Utilities
- Tankless Water Heater
Listing and Financial Details
- Tax Lot 20
- Assessor Parcel Number 10 01 02 0 003 020.000
Community Details
Overview
- Property has a Home Owners Association
- Ledges At Oakdale Association, Phone Number (256) 471-1219
- The Ledges Of Oakdale Subdivision
Amenities
- Common Area
Ownership History
Purchase Details
Home Financials for this Owner
Home Financials are based on the most recent Mortgage that was taken out on this home.Purchase Details
Home Financials for this Owner
Home Financials are based on the most recent Mortgage that was taken out on this home.Purchase Details
Similar Homes in the area
Home Values in the Area
Average Home Value in this Area
Purchase History
| Date | Type | Sale Price | Title Company |
|---|---|---|---|
| Deed | $430,000 | Attorney Only | |
| Warranty Deed | $275,000 | None Available | |
| Warranty Deed | $31,666 | None Available |
Mortgage History
| Date | Status | Loan Amount | Loan Type |
|---|---|---|---|
| Open | $258,000 | Construction |
Property History
| Date | Event | Price | Change | Sq Ft Price |
|---|---|---|---|---|
| 03/04/2022 03/04/22 | Sold | $430,000 | +1.2% | $164 / Sq Ft |
| 01/30/2022 01/30/22 | Pending | -- | -- | -- |
| 01/22/2022 01/22/22 | For Sale | $425,000 | +54.5% | $162 / Sq Ft |
| 02/14/2020 02/14/20 | Off Market | $275,000 | -- | -- |
| 11/15/2019 11/15/19 | Sold | $275,000 | 0.0% | $112 / Sq Ft |
| 10/13/2019 10/13/19 | Pending | -- | -- | -- |
| 10/04/2019 10/04/19 | Price Changed | $275,000 | -1.8% | $112 / Sq Ft |
| 08/28/2019 08/28/19 | Price Changed | $279,900 | -1.8% | $114 / Sq Ft |
| 06/24/2019 06/24/19 | Price Changed | $284,900 | -1.7% | $116 / Sq Ft |
| 10/30/2018 10/30/18 | For Sale | $289,900 | -- | $118 / Sq Ft |
Tax History Compared to Growth
Tax History
| Year | Tax Paid | Tax Assessment Tax Assessment Total Assessment is a certain percentage of the fair market value that is determined by local assessors to be the total taxable value of land and additions on the property. | Land | Improvement |
|---|---|---|---|---|
| 2024 | $1,765 | $45,460 | $0 | $0 |
| 2023 | $1,765 | $43,840 | $0 | $0 |
| 2022 | $1,376 | $35,720 | $0 | $0 |
| 2021 | $1,225 | $31,940 | $0 | $0 |
| 2020 | $2,269 | $56,720 | $0 | $0 |
| 2019 | $270 | $6,760 | $0 | $0 |
| 2018 | $270 | $6,760 | $0 | $0 |
| 2017 | $270 | $6,760 | $0 | $0 |
| 2016 | $270 | $33,750 | $0 | $0 |
| 2015 | $270 | $6,760 | $0 | $0 |
| 2014 | $270 | $0 | $0 | $0 |
Agents Affiliated with this Home
-
Linda Coons

Seller's Agent in 2022
Linda Coons
Crye-Leike
(256) 694-9447
5 in this area
59 Total Sales
-
Amy Cox
A
Seller Co-Listing Agent in 2022
Amy Cox
Crye-Leike
(256) 599-0339
4 in this area
26 Total Sales
-
Johnny Moran

Buyer's Agent in 2022
Johnny Moran
McNatt Real Estate and Auction
(256) 998-3877
2 in this area
42 Total Sales
-
J
Seller's Agent in 2019
Jan Scott
Newton Realty
-
Carissa Scott

Seller Co-Listing Agent in 2019
Carissa Scott
Legend Realty Madison, LLC
(256) 468-3128
12 in this area
133 Total Sales
-
Terri King

Buyer's Agent in 2019
Terri King
RE/MAX
(256) 651-5952
1 in this area
66 Total Sales
Map
Source: ValleyMLS.com
MLS Number: 1799351
APN: 10-01-02-0-003-020.000
- 17289 Obsidian Cir
- 22584 Big Oak Dr
- 17259 Obsidian Cir
- 17181 Obsidian Cir
- 17092 Obsidian Cir
- 22683 Oakdale Ridge Ln
- 22915 Pin Oak Dr
- 22683 Pin Oak Dr
- 18718 Oakdale Rd
- 17583 Maree Dr
- 17643 Maree Dr
- 0 Nick Davis Rd Unit 23583987
- 17215 Eunice Ln
- 22829 Ansley Dr
- 22779 Ansley Dr
- 22830 Ansley Dr
- 17835 Oakdale Rd
- Wilson-A2 Newby Chapel Rd
- Timberland - C Newby Chapel Rd
- Arlington - B1 Newby Chapel Rd
