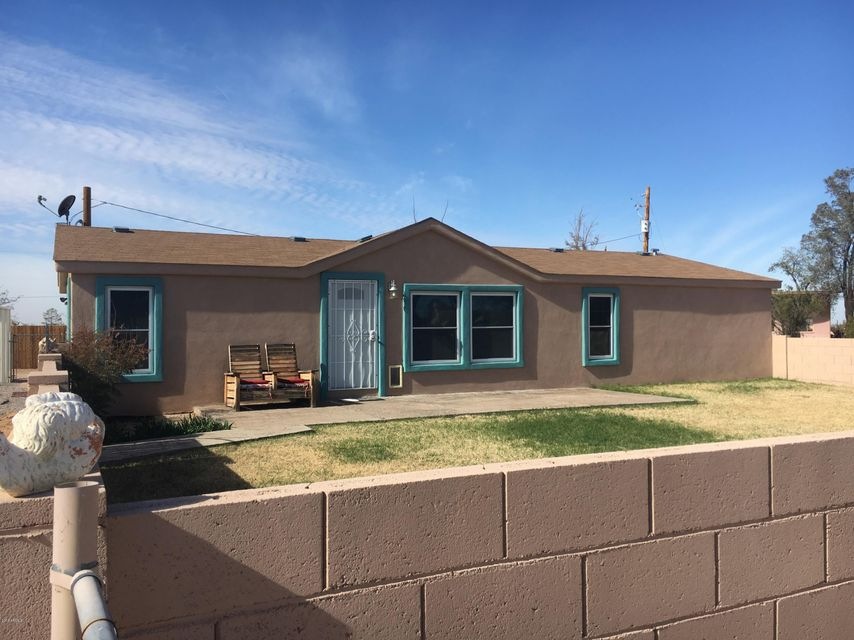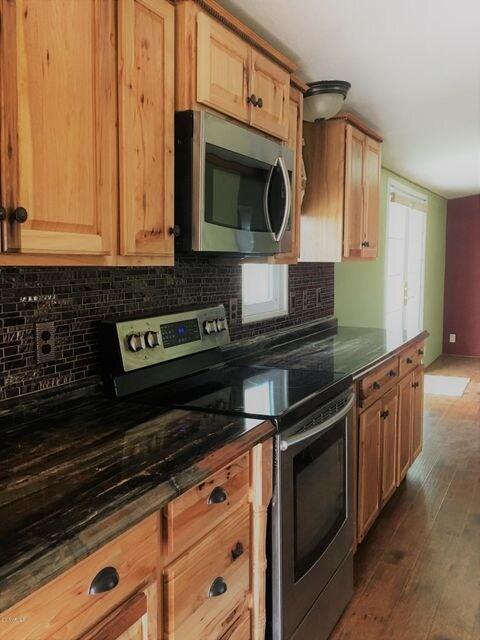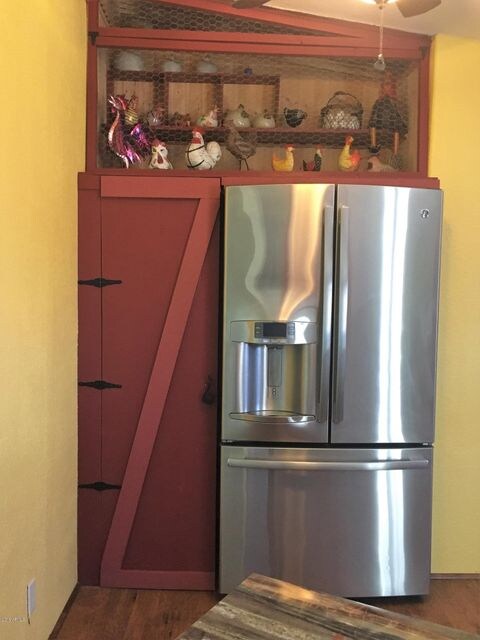
22856 E Blue Sage Rd Florence, AZ 85132
Highlights
- Mountain View
- Corner Lot
- Double Pane Windows
- Vaulted Ceiling
- No HOA
- Breakfast Bar
About This Home
As of March 2024This charming gem in the dessert await's you!! The improvements in this home must be seen to be appreciated! With hickory cabinets, beautiful counter tops, wood laminate flooring, Kitchen Island, Vinyl windows, stainless steel appliances you will happy you scheduled this home to view! All of this situated near the back of the 1.25 acres leaving you plenty of room at the front of your acreage for horses, and toys. Back yard features privacy fence, shaded parking, and a covered patio. Offering just the right amount of vegetation to compliment your home but not so much that it becomes your full time job! Call today to schedule your appointment... You won't be disappointed!!
Last Agent to Sell the Property
Belva's Real Estate, L.L.C. License #SA639652000 Listed on: 01/19/2018
Property Details
Home Type
- Mobile/Manufactured
Est. Annual Taxes
- $424
Year Built
- Built in 2000
Lot Details
- 1.25 Acre Lot
- Wood Fence
- Block Wall Fence
- Chain Link Fence
- Corner Lot
- Grass Covered Lot
Home Design
- Wood Frame Construction
- Composition Roof
- Stucco
Interior Spaces
- 1,456 Sq Ft Home
- 1-Story Property
- Vaulted Ceiling
- Ceiling Fan
- Double Pane Windows
- Low Emissivity Windows
- Vinyl Clad Windows
- Tinted Windows
- Mountain Views
Kitchen
- Breakfast Bar
- Built-In Microwave
- Dishwasher
- Kitchen Island
Flooring
- Carpet
- Laminate
Bedrooms and Bathrooms
- 4 Bedrooms
- Remodeled Bathroom
- Primary Bathroom is a Full Bathroom
- 2 Bathrooms
- Bathtub With Separate Shower Stall
Laundry
- Laundry in unit
- Washer and Dryer Hookup
Outdoor Features
- Patio
- Outdoor Storage
Schools
- Florence High Elementary And Middle School
- Florence High School
Utilities
- Refrigerated Cooling System
- Heating Available
Community Details
- No Home Owners Association
- Cactus Forest Subdivision
Listing and Financial Details
- Assessor Parcel Number 206-14-010-F
Similar Homes in Florence, AZ
Home Values in the Area
Average Home Value in this Area
Property History
| Date | Event | Price | Change | Sq Ft Price |
|---|---|---|---|---|
| 03/08/2024 03/08/24 | Sold | $311,000 | +0.3% | $198 / Sq Ft |
| 02/04/2024 02/04/24 | Pending | -- | -- | -- |
| 01/29/2024 01/29/24 | For Sale | $310,000 | +148.0% | $198 / Sq Ft |
| 03/01/2018 03/01/18 | Sold | $125,000 | -7.4% | $86 / Sq Ft |
| 01/20/2018 01/20/18 | Pending | -- | -- | -- |
| 01/18/2018 01/18/18 | For Sale | $135,000 | -- | $93 / Sq Ft |
Tax History Compared to Growth
Agents Affiliated with this Home
-
Angel Ervin

Seller's Agent in 2024
Angel Ervin
RE/MAX
(520) 705-4992
383 Total Sales
-
Timothy Ervin
T
Seller Co-Listing Agent in 2024
Timothy Ervin
RE/MAX
(520) 709-1969
36 Total Sales
-
J
Buyer's Agent in 2024
Jake Marsh
eXp Realty
-
Lillian Pitts

Seller's Agent in 2018
Lillian Pitts
Belva's Real Estate, L.L.C.
(970) 403-6219
162 Total Sales
Map
Source: Arizona Regional Multiple Listing Service (ARMLS)
MLS Number: 5711045
- 9220 N Diffin Rd
- - E Day Spring Ln Unit 206 14 015
- - E Day Spring Ln Unit 206 14 014
- - E Day Spring Ln Unit 206-14-017
- - E Day Spring Ln Unit 20614010V
- 8865 N Page Rd
- 22695 E Cactus Forest Rd
- 8986 N Sayonara Trail
- 0 N Royd Rd Unit 29 6713774
- 9016 N Leisure Ln
- 23437 E Cactus Forest Rd
- 22578 E Sahara Dr
- 8262 N Tnt Ln
- 8074 N Palo Verde Rd
- E E Cactus Forest Rd
- 9557 N Highway 79 --
- 1.25 E Tbd-Cactus Forest & N Reed Rd Unit 3
- 7949 N Cita Ln
- 7865 N Cita Ln
- 0 N Diffin Rd Unit V 6841208






