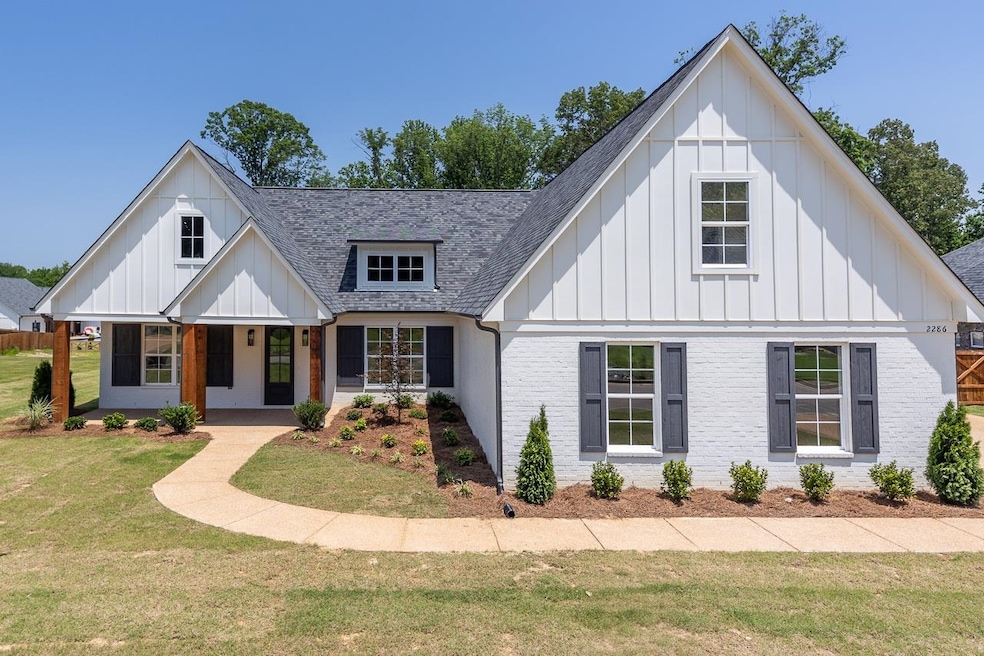
2286 Grand Oak Ln Southaven, MS 38672
Estimated payment $2,807/month
Highlights
- New Construction
- All Bedrooms Downstairs
- Traditional Architecture
- DeSoto Central Elementary School Rated A-
- Den with Fireplace
- Wood Flooring
About This Home
Welcome to this stunning new construction home located in the highly sought-after Silo Square area! This beautiful 4 bedroom, 3.5 bath home offers a perfect blend of style, comfort, & functionality. Step inside to find a thoughtfully designed split bedroom floor plan that provides both privacy & spacious living. The inviting foyer ensures your guests are welcomed in a separate space from the open-concept great room, creating a warm & inviting atmosphere. The heart of the home features a spacious eat-in kitchen w/large center island, sleek quartz countertops, a double-door pantry, & a charming breakfast room w/vaulted ceiling — perfect for everyday meals & entertaining. The expansive primary suite connects to a luxurious master bath w/ a separate tub and walk-in shower, plus a walk-in closet that connects directly to the laundry room for added convenience. Bedrooms 2 & 3 share a hall bath, while bedroom 4/bonus room upstairs w/private bathroom.
Home Details
Home Type
- Single Family
Est. Annual Taxes
- $822
Year Built
- Built in 2025 | New Construction
Lot Details
- 0.34 Acre Lot
- Lot Dimensions are 100x150
- Landscaped
- Level Lot
Home Design
- Traditional Architecture
- Slab Foundation
- Composition Shingle Roof
Interior Spaces
- 2,400-2,599 Sq Ft Home
- 2,580 Sq Ft Home
- 2-Story Property
- Gas Log Fireplace
- Entrance Foyer
- Separate Formal Living Room
- Breakfast Room
- Den with Fireplace
- Bonus Room
- Attic Access Panel
- Fire and Smoke Detector
- Laundry Room
Kitchen
- Eat-In Kitchen
- Breakfast Bar
- Dishwasher
- Kitchen Island
- Disposal
Flooring
- Wood
- Partially Carpeted
- Tile
Bedrooms and Bathrooms
- 4 Bedrooms | 3 Main Level Bedrooms
- All Bedrooms Down
- Split Bedroom Floorplan
- En-Suite Bathroom
- Walk-In Closet
- Powder Room
- Dual Vanity Sinks in Primary Bathroom
- Whirlpool Bathtub
- Bathtub With Separate Shower Stall
Parking
- 2 Car Garage
- Side Facing Garage
- Driveway
Additional Features
- Covered patio or porch
- Central Heating and Cooling System
Community Details
- Silo Square Lot 103 Subdivision
- Mandatory Home Owners Association
Listing and Financial Details
- Assessor Parcel Number 1078332600010300
Map
Home Values in the Area
Average Home Value in this Area
Tax History
| Year | Tax Paid | Tax Assessment Tax Assessment Total Assessment is a certain percentage of the fair market value that is determined by local assessors to be the total taxable value of land and additions on the property. | Land | Improvement |
|---|---|---|---|---|
| 2024 | $822 | $5,625 | $5,625 | $0 |
| 2023 | $822 | $5,625 | $0 | $0 |
Property History
| Date | Event | Price | Change | Sq Ft Price |
|---|---|---|---|---|
| 07/22/2025 07/22/25 | Pending | -- | -- | -- |
| 03/08/2025 03/08/25 | For Sale | $494,900 | -- | $192 / Sq Ft |
Similar Homes in Southaven, MS
Source: Memphis Area Association of REALTORS®
MLS Number: 10191571
APN: 1078332600010300
- 6695 Bobwhite Cir
- 6579 Grand Oak Ln
- 6604 Eastland Ct
- 6555 Westland Ct
- 2326 May Blvd
- 6530 Eastland Ct
- 6709 Tchulahoma Rd
- 2531 Saint Charles Cove
- 2587 North St
- 2647 North St
- 6679 Belltower Place
- 6643 Belltower Place
- 7170 Country Oak Dr
- 2892 Market Square Ave
- 6674 Montclair Ave
- 6640 Montclair Ave
- 6639 Mayberry Ln
- 7095 Pecan Hill Rd
- 7230 Timber Trail
- 1602 Stonehedge Dr
- 2060 Pryne St
- 2902 May Blvd
- 7190 Pecan Hill Rd
- 2485 Kindlewood Dr
- 7182 Golden Oaks Loop E
- 2378 Kindlewood Dr
- 7390 Paddock Cove
- 2458 Kindlewood Dr
- 1921 Brentwood Trace
- 5887 Tommy Joe Dr
- 5767 Kuykendall Dr
- 2855 Nail Rd E
- 1928 Winners Circle Cove
- 2848 Rutherford Dr
- 1859 Winners Circle Cove
- 7681 Carlton Dr
- 2491 Hunters Pointe Dr
- 7641 Winners Cir W
- 2708 Baird Dr
- 1230 Worthington Dr






