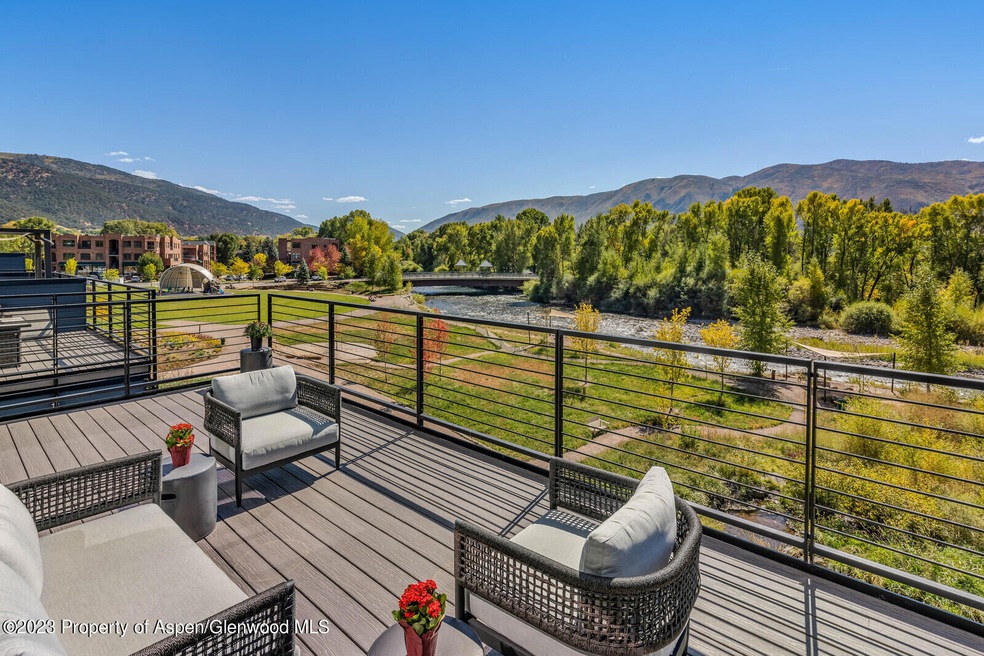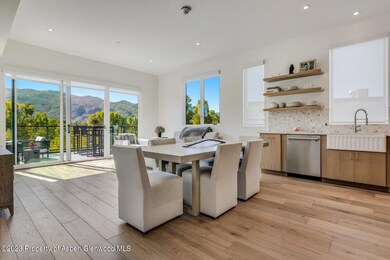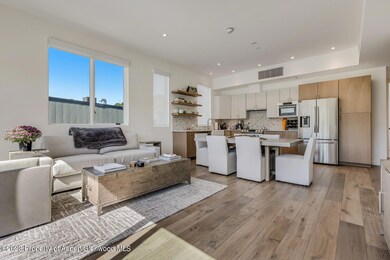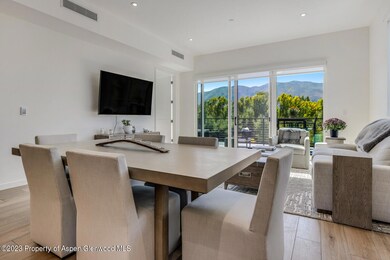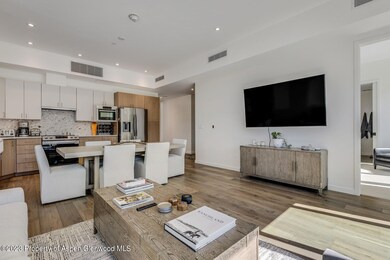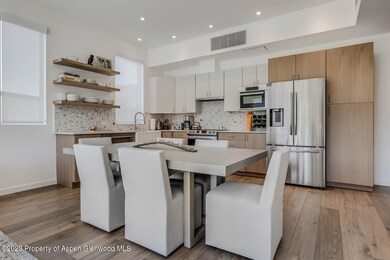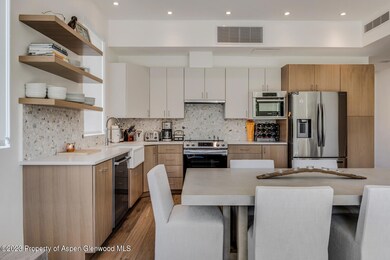
22860 Two Rivers Rd Unit The River Lofts 370 Basalt, CO 81621
Highlights
- New Construction
- Solar Power System
- Ski Lockers
- River Front
- LEED For Homes
- Contemporary Architecture
About This Home
As of June 2024Brand new riverfront luxury condominium at The River Lofts. The best corner unit location on the top-floor with unparalleled views across the recently completed Basalt River Park. The unit comes modern interiors featuring hardwood floors, stone surfaces, and Bosch appliances. There are 2 covered parking spaces and brand new furnishings from Restoration Hardware. Move in ready or seller will lease back for 3-6 months
Last Agent to Sell the Property
Douglas Elliman Real Estate-Hyman Ave Brokerage Phone: (970) 925-8810 License #FA40018732 Listed on: 09/28/2023

Property Details
Home Type
- Condominium
Est. Annual Taxes
- $2,124
Year Built
- Built in 2023 | New Construction
Lot Details
- River Front
- South Facing Home
- Southern Exposure
- Gentle Sloping Lot
- Landscaped with Trees
- Property is in excellent condition
HOA Fees
- $572 Monthly HOA Fees
Home Design
- Contemporary Architecture
- Brick Veneer
- Slab Foundation
- Frame Construction
- Membrane Roofing
- Metal Roof
- Metal Siding
- Cement Board or Planked
Interior Spaces
- 1,046 Sq Ft Home
- 1-Story Property
- Furnished
- Low Emissivity Windows
- Window Treatments
- Property Views
Kitchen
- Stove
- <<microwave>>
- Dishwasher
Bedrooms and Bathrooms
- 2 Bedrooms
- 2 Full Bathrooms
- Low Flow Toliet
Laundry
- Laundry in Hall
- Dryer
- Washer
Parking
- Carport
- Assigned Parking
Eco-Friendly Details
- LEED For Homes
- Energy-Efficient Lighting
- Energy-Efficient Insulation
- ENERGY STAR/CFL/LED Lights
- Energy-Efficient Thermostat
- No or Low VOC Paint or Finish
- Solar Power System
- Solar Heating System
Outdoor Features
- Patio
Utilities
- Air Conditioning
- Forced Air Heating System
- Natural Gas Not Available
- Cable TV Available
Listing and Financial Details
- Assessor Parcel Number 246707475018
Community Details
Overview
- Association fees include contingency fund, management, sewer, insurance, trash, snow removal, ground maintenance
- Basalt River Park Subdivision
- On-Site Maintenance
- Electric Vehicle Charging Station
Recreation
- Ski Lockers
- Snow Removal
Pet Policy
- Only Owners Allowed Pets
Security
- Resident Manager or Management On Site
Ownership History
Purchase Details
Home Financials for this Owner
Home Financials are based on the most recent Mortgage that was taken out on this home.Similar Homes in Basalt, CO
Home Values in the Area
Average Home Value in this Area
Purchase History
| Date | Type | Sale Price | Title Company |
|---|---|---|---|
| Special Warranty Deed | $3,000,000 | Land Title Guarantee |
Property History
| Date | Event | Price | Change | Sq Ft Price |
|---|---|---|---|---|
| 06/03/2024 06/03/24 | Sold | $3,000,000 | 0.0% | $2,868 / Sq Ft |
| 09/28/2023 09/28/23 | For Sale | $3,000,000 | +87.5% | $2,868 / Sq Ft |
| 05/25/2023 05/25/23 | Sold | $1,600,000 | +10.5% | $1,530 / Sq Ft |
| 01/07/2022 01/07/22 | Pending | -- | -- | -- |
| 12/17/2021 12/17/21 | For Sale | $1,448,000 | -- | $1,384 / Sq Ft |
Tax History Compared to Growth
Tax History
| Year | Tax Paid | Tax Assessment Tax Assessment Total Assessment is a certain percentage of the fair market value that is determined by local assessors to be the total taxable value of land and additions on the property. | Land | Improvement |
|---|---|---|---|---|
| 2024 | $11 | $103,510 | -- | $103,510 |
| 2023 | $11 | $130 | -- | $130 |
Agents Affiliated with this Home
-
Michael Latousek

Seller's Agent in 2024
Michael Latousek
Douglas Elliman Real Estate-Hyman Ave
(970) 925-8821
13 in this area
53 Total Sales
-
James Cardamone
J
Buyer's Agent in 2024
James Cardamone
Coldwell Banker Mason Morse-Aspen
(970) 948-2832
5 in this area
77 Total Sales
-
Tara Turner
T
Seller's Agent in 2023
Tara Turner
Aspen Snowmass Sotheby's International Realty-Snowmass Village
(970) 309-7131
30 in this area
58 Total Sales
-
Cory Didier
C
Seller Co-Listing Agent in 2023
Cory Didier
Aspen Snowmass Sotheby's International Realty-Snowmass Village
(970) 923-2006
31 in this area
157 Total Sales
Map
Source: Aspen Glenwood MLS
MLS Number: 181193
APN: R069192
- 22860 Two Rivers Rd Unit The River Lofts 270
- 21 Pine Ridge Rd
- 14 Pine Ridge Rd
- 1400 E Valley Rd Unit 110
- 512 Lakeside Dr Unit 512
- 712 Lakeside Dr Unit 712
- 845 Hillcrest Dr
- 106 Lakeside Ct
- 587 Hillcrest Dr
- 103 Willow Rd Unit 204
- 103 Willow Rd Unit 202
- 103 Willow Rd Unit 203
- 103 Willow Rd Unit 201
- 103 Willow Rd Unit 206
- 103 Willow Rd Unit 207
- 103 Willow Rd Unit 105
- 103 Willow Rd Unit 106
- 103 Willow Rd Unit 103
- 104 Evans Rd Unit 207
- 104 Evans Rd Unit 105
