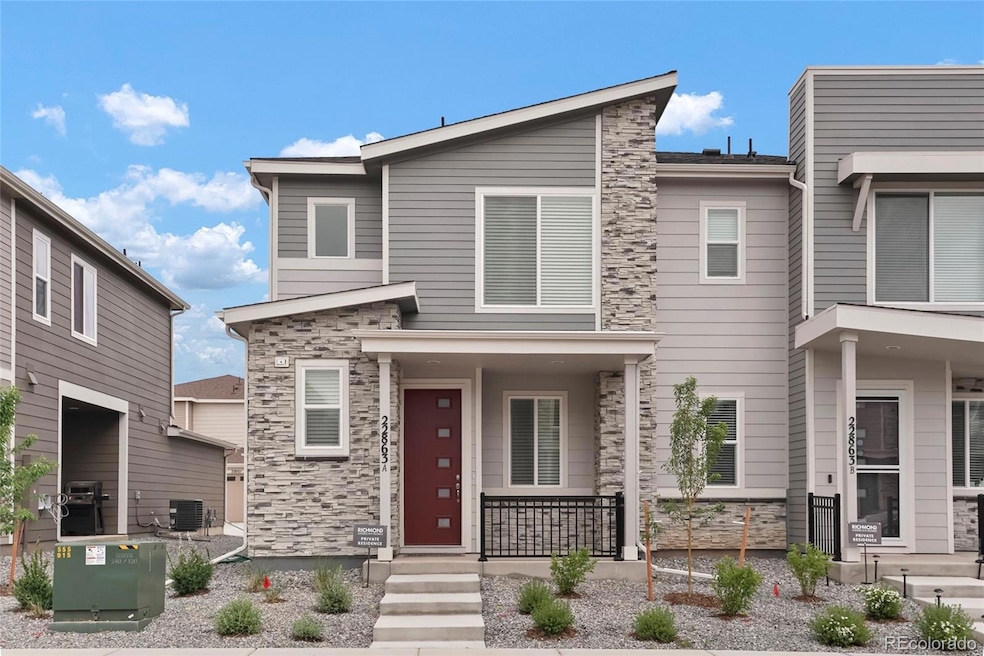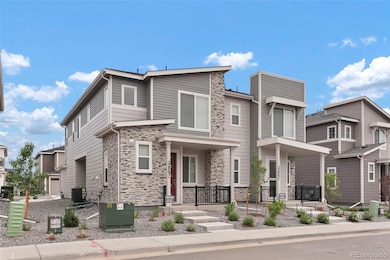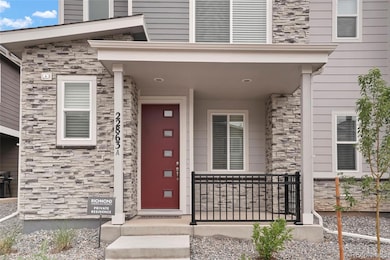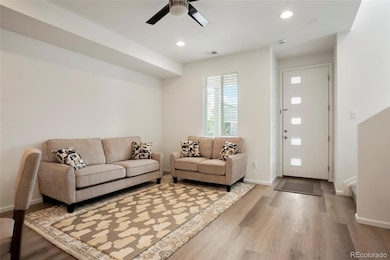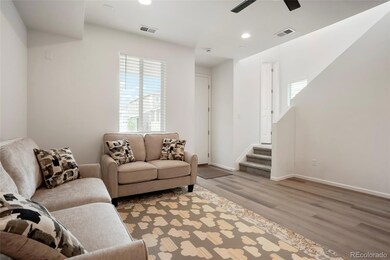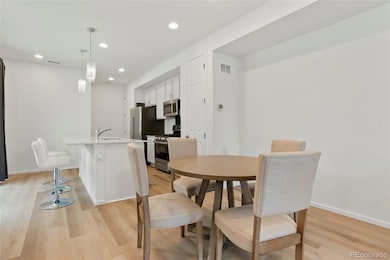22863 E Tufts Ave Unit A Aurora, CO 80015
Copperleaf NeighborhoodEstimated payment $2,847/month
Highlights
- Clubhouse
- Community Pool
- Laundry Room
- Mountain Vista Elementary School Rated A-
- 2 Car Attached Garage
- Forced Air Heating and Cooling System
About This Home
**Price Improvement**!!
Step into contemporary elegance with this beautifully designed two-story Boston plan—perfect for those seeking a low-maintenance lifestyle without sacrificing style or space. The open-concept main floor is tailor-made for entertaining, featuring a bright and inviting living room that flows seamlessly into the dining area—ideal for gatherings and everyday meals.
At the heart of the home, the modern kitchen boasts a spacious quartz center island, stainless steel appliances, and a generous pantry—perfect for culinary creativity and effortless hosting.
Upstairs, enjoy the comfort of two sizable secondary bedrooms and a shared full bath, offering excellent accommodations for family or guests. The nearby laundry area adds everyday convenience, while the luxurious primary suite impresses with a private bath and an expansive walk-in closet.
Don’t miss your chance to own this thoughtfully designed home where comfort, style, and functionality come together.
Listing Agent
All Pro Realty Inc Brokerage Email: yenlai2010@yahoo.com License #100024615 Listed on: 06/05/2025
Home Details
Home Type
- Single Family
Est. Annual Taxes
- $3,394
Year Built
- Built in 2024
Lot Details
- 2,178 Sq Ft Lot
- South Facing Home
HOA Fees
Parking
- 2 Car Attached Garage
Home Design
- Slab Foundation
- Frame Construction
- Stone Siding
Interior Spaces
- 1,438 Sq Ft Home
- 2-Story Property
- Family Room
Kitchen
- Oven
- Range Hood
- Microwave
Flooring
- Carpet
- Vinyl
Bedrooms and Bathrooms
- 3 Bedrooms
Laundry
- Laundry Room
- Dryer
- Washer
Home Security
- Carbon Monoxide Detectors
- Fire and Smoke Detector
Schools
- Mountain Vista Elementary School
- Sky Vista Middle School
- Eaglecrest High School
Utilities
- Forced Air Heating and Cooling System
- Gas Water Heater
- Phone Available
- Cable TV Available
Listing and Financial Details
- Exclusions: Seller's Personal Belongings
- Assessor Parcel Number 035499511
Community Details
Overview
- Association fees include recycling, snow removal, trash
- Vista Management Associates Association, Phone Number (303) 429-2611
- Service Plus Community Association, Phone Number (720) 571-1440
- Built by Richmond American Homes
- Urban Collection At Copperleaf Subdivision, Boston Floorplan
Amenities
- Clubhouse
Recreation
- Community Pool
Map
Home Values in the Area
Average Home Value in this Area
Tax History
| Year | Tax Paid | Tax Assessment Tax Assessment Total Assessment is a certain percentage of the fair market value that is determined by local assessors to be the total taxable value of land and additions on the property. | Land | Improvement |
|---|---|---|---|---|
| 2024 | $1,557 | $19,475 | -- | -- |
| 2023 | -- | $9,821 | -- | -- |
| 2022 | $4 | $26 | -- | -- |
Property History
| Date | Event | Price | List to Sale | Price per Sq Ft |
|---|---|---|---|---|
| 09/02/2025 09/02/25 | Price Changed | $460,000 | -2.1% | $320 / Sq Ft |
| 08/05/2025 08/05/25 | Price Changed | $470,000 | -1.1% | $327 / Sq Ft |
| 06/05/2025 06/05/25 | For Sale | $475,000 | -- | $330 / Sq Ft |
Purchase History
| Date | Type | Sale Price | Title Company |
|---|---|---|---|
| Special Warranty Deed | $465,000 | None Listed On Document |
Mortgage History
| Date | Status | Loan Amount | Loan Type |
|---|---|---|---|
| Open | $265,000 | New Conventional |
Source: REcolorado®
MLS Number: 9900029
APN: 2073-12-1-10-032
- 22876 E Tufts Place Unit A
- 22826 E Tufts Place Unit A
- 22806 E Tufts Place Unit A
- 4733 S Wenatchee Cir
- 22583 E Union Cir
- 4830 S Versailles St
- 22527 E Layton Cir
- 22494 E Union Place
- 22500 E Layton Cir
- 4439 S Valdai Way
- 4981 S Versailles Cir
- 4799 S Tempe St
- 5010 S Wenatchee Cir
- 4927 S Addison Way
- 5039 S Ukraine St
- 4276 S Tempe Ct
- 23593 E Chenango Place
- 22227 E Grand Dr
- 21929 E Stanford Cir
- 23641 E Whitaker Dr
- 22500 E Radcliff Cir
- 23423 E Chenango Place
- 22100 E Quincy Ave
- 22000 E Quincy Ave
- 22039 E Princeton Cir
- 22042 E Princeton Cir
- 4852 S Picadilly Ct
- 4343 S Picadilly St
- 5348 S Shawnee St
- 5377 S Ukraine Way
- 21969 E Crestline Ln
- 21162 E Whitaker Dr
- 4884 S Liverpool Ct
- 4960 S Malaya Way
- 22802 E Dorado Dr
- 3681 S Perth Cir
- 23206 E Dorado Ave
- 24389 E Brandt Ave
- 20581 E Bellewood Place
- 23708 E Ida Dr
