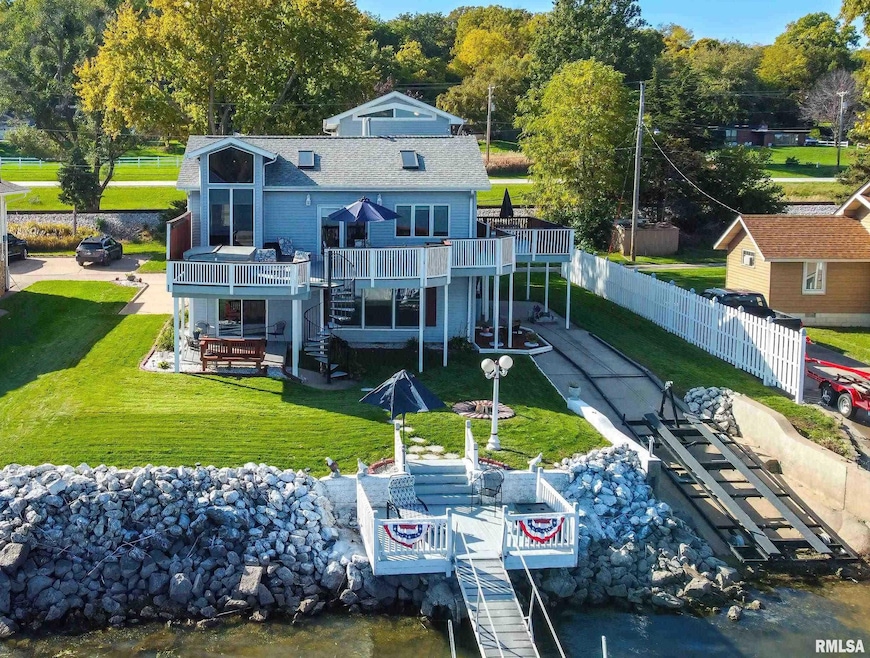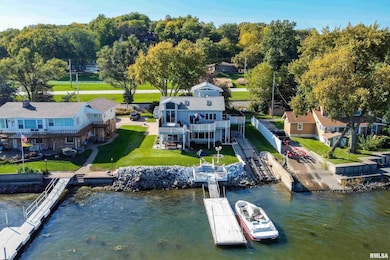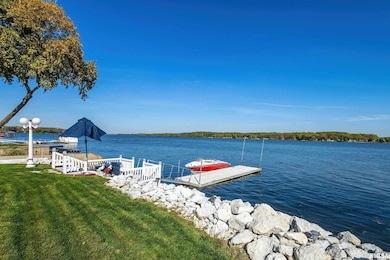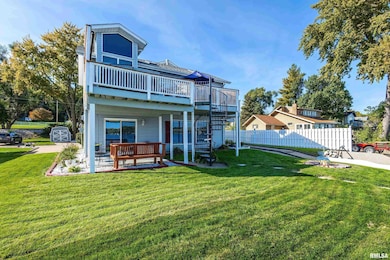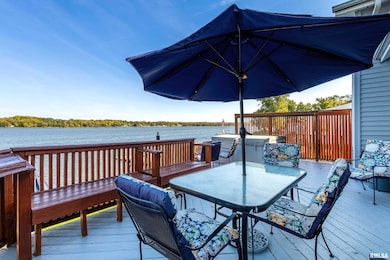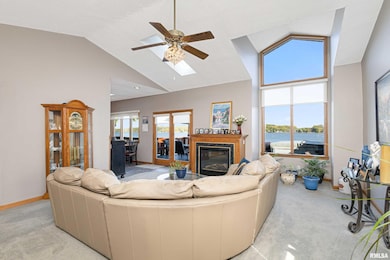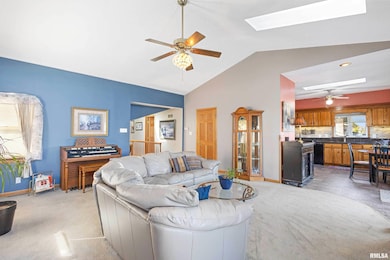A boater's paradise in LeClaire, Iowa on the Mississippi River! Awesome location between LeClaire and Princeton with 100' of water frontage with deep water, boat dock, and trolley lift on the boat ramp. The home has been expanded over the years and now includes 3 bedrooms plus den/office, a possible additional basement bedroom, 4 full bathrooms, and an expansive upper addition with a HUGE primary suite, private bathroom, and incredible river views all the way to Princeton Beach! The open concept great room is light and bright with vaulted ceilings, large windows, and a gas burning fireplace. The large decks are made for entertaining with ample space for guests and a hot tub, too! The fully finished lower level offers a cozy rec room with a 2nd gas fireplace, bedroom/laundry room, a pool table (stays with home), and a full bathroom that's handy when coming off a day on the river! Many updates in recent years include vinyl siding, roof, new carpet throughout, new skylights, many windows, granite countertops and more! Don't miss your chance to own this piece of riverfront paradise! PV Schools and county taxes. Seller is related to listing agent. Home also has main level laundry hookups, if preferred. Listing agent related to seller.

