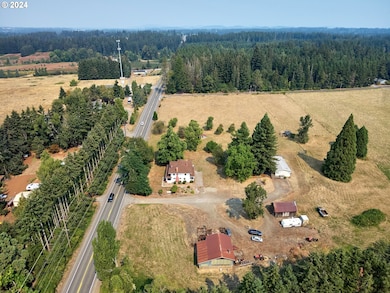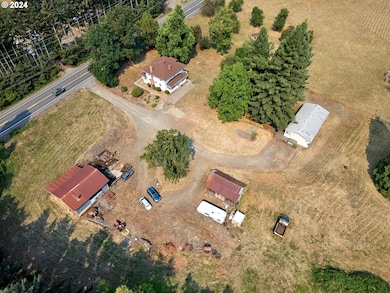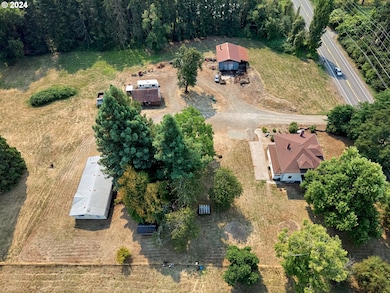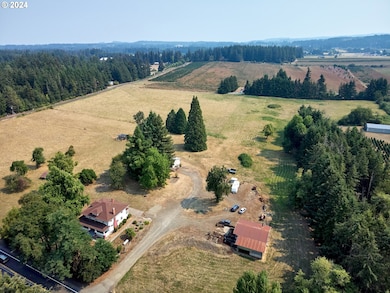22876 S Highway 213 Oregon City, OR 97045
Estimated payment $6,336/month
Highlights
- Barn
- 19.7 Acre Lot
- Corner Lot
- RV or Boat Parking
- Territorial View
- No HOA
About This Lot
Celebrate the season with the ultimate gift—a new home. Discover this property for sale and step into a wonderful 2026!! This 19± acre property blends productive farmland with country living and excellent accessibility. Zoned EFU and located outside the Urban Growth Boundary, the land features Bornstedt Silt Loam and Jory Silty Clay Loam—fertile, well-draining soils with certified water rights and an approximate elevation of 525 feet. Great Agritourism possibilities with great highway exposure. This farmstead is easily accessible while maintaining rural flavor. A 1920s Craftsman home sits at the front of the property, offering vintage character and the potential for Repurposing, renewal, or replacement to create a custom country estate. Surrounding the home are established fruit trees, fenced pastures, and open fields ready for gardens, crops, livestock, or other agricultural pursuits. A large shop and hardship dwelling with an independent power meter provide versatile space for equipment, storage, or multi-generational living. Whether you’re looking to run a small farm, create a personal retreat, or take advantage of highway visibility, this property offers a rare combination of fertile land, functional infrastructure, and Carus/Beavercreek country charm. Celebrate the season with the ultimate gift—a new home. Discover this property for sale and step into a wonderful 2026!! Also listed under residential #24483136
Listing Agent
Firefly Real Estate Brokerage Email: FireflyRealEstate@gmail.com License #990100198 Listed on: 10/28/2025
Property Details
Property Type
- Land
Est. Annual Taxes
- $3,431
Lot Details
- 19.7 Acre Lot
- Corner Lot
- Level Lot
- Irrigation
- Landscaped with Trees
- Property is zoned EFU
Parking
- Driveway
- RV or Boat Parking
Schools
- Carus Elementary School
- Baker Prairie Middle School
- Canby High School
Farming
- Barn
- Pasture
Utilities
- Well
- Septic Tank
Additional Features
- Territorial Views
- Residence on Property
- Property is near a bus stop
Listing and Financial Details
- Assessor Parcel Number 00898835
Community Details
Overview
- No Home Owners Association
- Carus Subdivision
Recreation
- Separate Outdoor Workshop
Map
Home Values in the Area
Average Home Value in this Area
Tax History
| Year | Tax Paid | Tax Assessment Tax Assessment Total Assessment is a certain percentage of the fair market value that is determined by local assessors to be the total taxable value of land and additions on the property. | Land | Improvement |
|---|---|---|---|---|
| 2025 | $3,431 | $229,635 | -- | -- |
| 2024 | $3,328 | $223,068 | -- | -- |
| 2023 | $3,328 | $216,697 | $0 | $0 |
| 2022 | $3,047 | $210,515 | $0 | $0 |
| 2021 | $2,932 | $204,501 | $0 | $0 |
| 2020 | $2,890 | $198,667 | $0 | $0 |
| 2019 | $2,748 | $193,009 | $0 | $0 |
| 2018 | $2,736 | $187,503 | $0 | $0 |
| 2017 | $2,675 | $182,164 | $0 | $0 |
| 2016 | $2,585 | $176,989 | $0 | $0 |
| 2015 | $2,517 | $171,953 | $0 | $0 |
| 2014 | $2,442 | $167,072 | $0 | $0 |
Property History
| Date | Event | Price | List to Sale | Price per Sq Ft |
|---|---|---|---|---|
| 10/28/2025 10/28/25 | For Sale | $1,150,000 | 0.0% | -- |
| 09/30/2025 09/30/25 | Price Changed | $1,150,000 | -4.2% | $343 / Sq Ft |
| 02/15/2025 02/15/25 | For Sale | $1,200,000 | 0.0% | $358 / Sq Ft |
| 02/05/2025 02/05/25 | Pending | -- | -- | -- |
| 09/07/2024 09/07/24 | For Sale | $1,200,000 | -- | $358 / Sq Ft |
Purchase History
| Date | Type | Sale Price | Title Company |
|---|---|---|---|
| Bargain Sale Deed | -- | None Listed On Document | |
| Deed | $180,000 | -- |
Source: Regional Multiple Listing Service (RMLS)
MLS Number: 359183989
APN: 00898835
- 14212 S Mueller Rd
- 13392 S Carus Rd
- 23501 S Beatie Rd
- 15678 S Spangler Rd
- 22396 S Parrot Creek Rd
- 24450 S Highway 213
- 12720 S Carus Rd
- 12950 S New Era Rd
- 14546 S Kelmsley Dr
- 16985 S Spangler Rd
- 20415 Highway 213
- 22670 S Ringle Ct
- 20248 Highway 213 Unit 2
- 12426 S Criteser Rd
- 14320 Talawa Dr
- 23942 S Powder Rd
- 15083 Persimmon Way
- 20103 Tad Place
- 20165 Heider Dr
- 11800 S Carus Rd
- 14373 Emily Place Unit Private Condo
- 19901 Coast Redwood Ave
- 19839 Highway 213
- 15150 Gifford Ln
- 13826 Meyers Rd
- 14378 Walnut Grove Way
- 1840 Molalla Ave
- 14155 Beavercreek Rd
- 18713 Central Point Rd
- 535 Holmes Ln
- 775 Cascade St
- 1628 NE 10th Place
- 2040 N Redwood St
- 129 Deerbrook Dr
- 1203 NE Territorial Rd
- 800 N Pine St
- 421 5th Ave Unit Primary Home
- 1200 NE Territorial Rd
- 819 10th St
- 111 NW 2nd Ave







