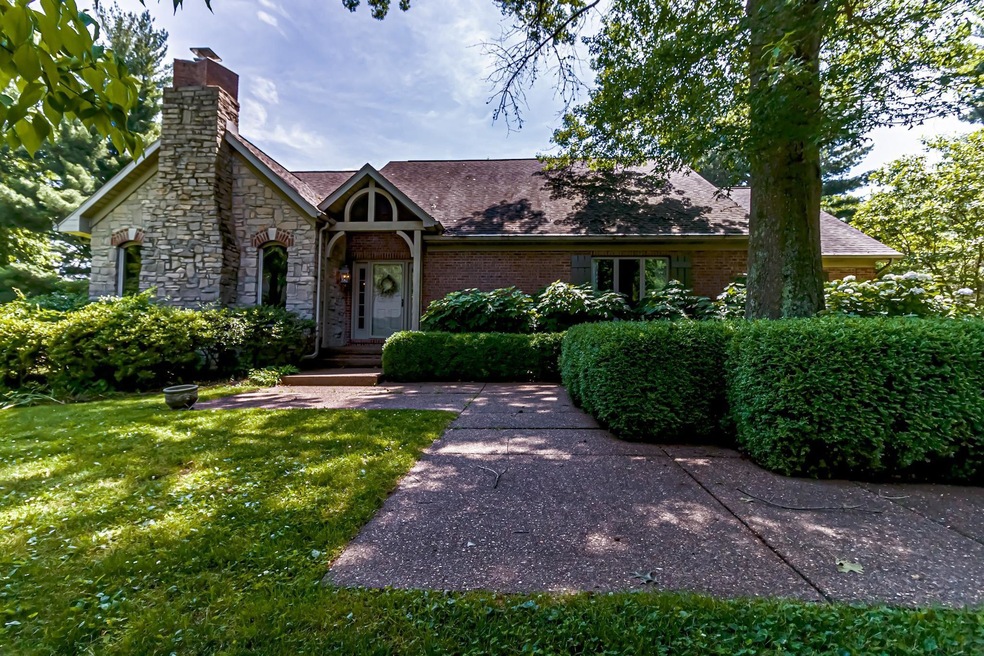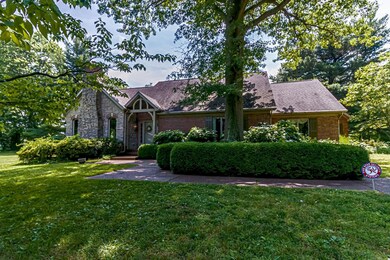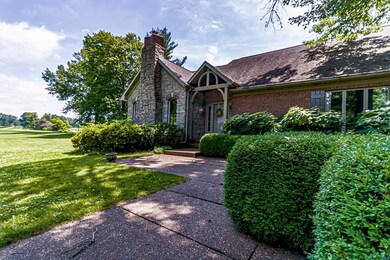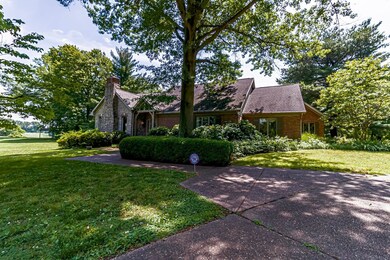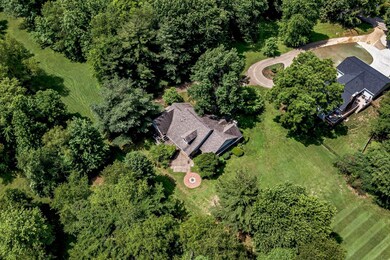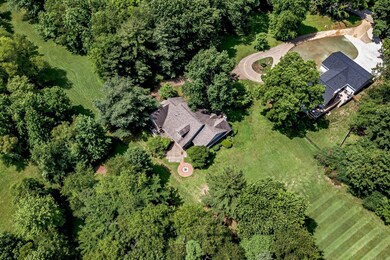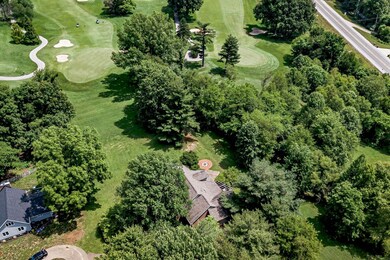
2288 Old Plank Rd Newburgh, IN 47630
Estimated Value: $444,000 - $506,000
Highlights
- Central Air
- 2 Car Garage
- Wood Burning Fireplace
- John H. Castle Elementary School Rated A-
About This Home
As of July 2022This brick and stone home, adjacent to Rolling Hills Country Club's, 7th hole, 8th tee, boasts serene views from multiple rooms In the house. Included on the first floor; a 2.5 car attached garage which leads Into the laundry/mudroom and utility 1/2 bath. Continue Into the eat-in kitchen where there's a center island with a down draft gas range. There's a double sink, the faucet and garbage disposal were replaced in '21. Appliances included: refrigerator, dish washer, (builtin oven/microwave unit not currently working), and cherry cabinets. There's a formal dining room with built in cabinets, wainscoting, and chandelier. The bright sunroom has a tile floor and two walls of windows. The oversized living room features a vaulted ceiling and fan, a wood burning fireplace with glass front, and breath-taking views of the golf course In every season! From the front door, you'll enter a tile foyer. To the hallway on the right, you'll find a powder room next to a private office/den/bedroom/ or nursery. Continue to the large master bedroom which has 1 walk-in closet and a 2nd closet before entering a large master bath with whirlpool garden tub and separate shower. Upstairs you'll find 1 large bedroom with vaulted ceiling and fan, window seat and walk-in closet. A 2nd large room used as a bedroom, has a very large walk-in closet. There's a shared full bath with a shower. Also, on the second floor, is a bonus room which has a connecting stairway to the garage for private entrance. The home has zoned gas heating and air (downstairs unit was new in '19), a water softener, a 200 Amp service, and a 5 Star Security System, Installed '22, with remote feature. Chandler Utilities service this home. There's ample storage, both upstairs and down. The roof was replaced In '12 with lifetime transferable warranty. The exposed aggregate drive Is shared with the first home. Andersen windows throughout, most screens new and unused. Home was Inspected by Sherlock Homes, April '22, and is under contract with Pass Pests, Healthy Spaces for crawl space maintenance, and Super Cutz mowing service. The property is 1.3 acres In a reverse L shape, with the back being wider and then connecting to Old Plank Rd in the front to the right of the drive. Home has original flooring, bathrooms, and kitchen appliances. Home to be sold "as is".
Home Details
Home Type
- Single Family
Est. Annual Taxes
- $2,304
Year Built
- Built in 1994
Lot Details
- 1.3 Acre Lot
- Irregular Lot
Parking
- 2 Car Garage
- Basement Garage
Home Design
- Brick Exterior Construction
- Stone Exterior Construction
Interior Spaces
- 3,534 Sq Ft Home
- 2-Story Property
- Wood Burning Fireplace
- Crawl Space
Bedrooms and Bathrooms
- 3 Bedrooms
Schools
- Castle Elementary School
- Castle North Middle School
- Castle High School
Utilities
- Central Air
- Heating System Uses Gas
Listing and Financial Details
- Assessor Parcel Number 87-12-13-100-058.000-019
Ownership History
Purchase Details
Home Financials for this Owner
Home Financials are based on the most recent Mortgage that was taken out on this home.Purchase Details
Similar Homes in Newburgh, IN
Home Values in the Area
Average Home Value in this Area
Purchase History
| Date | Buyer | Sale Price | Title Company |
|---|---|---|---|
| Medley Keesha L | -- | None Listed On Document | |
| Rohrer Mark R | -- | None Available |
Mortgage History
| Date | Status | Borrower | Loan Amount |
|---|---|---|---|
| Open | Medley Keesha L | $319,000 | |
| Previous Owner | Rohrer Dorothy J | $50,000 | |
| Previous Owner | Rohrer Dorothy J | $50,000 |
Property History
| Date | Event | Price | Change | Sq Ft Price |
|---|---|---|---|---|
| 07/11/2022 07/11/22 | Sold | $379,000 | 0.0% | $107 / Sq Ft |
| 06/14/2022 06/14/22 | Pending | -- | -- | -- |
| 06/11/2022 06/11/22 | For Sale | $379,000 | -- | $107 / Sq Ft |
Tax History Compared to Growth
Tax History
| Year | Tax Paid | Tax Assessment Tax Assessment Total Assessment is a certain percentage of the fair market value that is determined by local assessors to be the total taxable value of land and additions on the property. | Land | Improvement |
|---|---|---|---|---|
| 2024 | $2,985 | $376,900 | $25,500 | $351,400 |
| 2023 | $2,795 | $356,600 | $24,800 | $331,800 |
| 2022 | $2,724 | $328,900 | $59,200 | $269,700 |
| 2021 | $2,250 | $263,100 | $47,400 | $215,700 |
| 2020 | $2,124 | $243,600 | $43,900 | $199,700 |
| 2019 | $2,257 | $251,300 | $43,900 | $207,400 |
| 2018 | $2,102 | $245,200 | $43,900 | $201,300 |
| 2017 | $2,008 | $237,300 | $43,900 | $193,400 |
| 2016 | $1,958 | $233,500 | $43,900 | $189,600 |
| 2014 | $1,907 | $239,800 | $43,900 | $195,900 |
| 2013 | $1,903 | $243,900 | $43,700 | $200,200 |
Agents Affiliated with this Home
-
Liz Miller

Seller's Agent in 2022
Liz Miller
ERA FIRST ADVANTAGE REALTY, INC
(812) 568-0088
338 Total Sales
-
Carolyn McClintock

Buyer's Agent in 2022
Carolyn McClintock
F.C. TUCKER EMGE
(812) 457-6281
564 Total Sales
Map
Source: Indiana Regional MLS
MLS Number: 202223181
APN: 87-12-13-100-058.000-019
- 2333 Old Plank Rd
- 2433 Lakeridge Dr
- 7088 Wedgewood Dr
- 1711 Old Plank Rd
- 2677 Briarcliff Dr
- 2155 Waters Ridge Dr
- 6888 Miller Ln
- 5811 Woodbridge Trail
- 7677 Georgia Ln
- 1988 Waters Ridge Dr
- 7680 Saint Jordan Cir
- 6777 Oak Grove Rd
- 2909 Glen Lake Dr
- 5800 Glen Lake Dr
- 6700 Jenner Rd
- 2345 Julianne Cir
- 7855 Scottsdale Dr
- 1344 Fuquay Rd
- 8875 Bahama Cove
- 2135 Long Cove Cir
- 2288 Old Plank Rd
- 2277 State Route 261
- 2299 Old Plank Rd
- 2270 Old Plank Rd
- 2300 State Route 261
- 2288 State Route 261
- 2311 Old Plank Rd
- 2211 Old Plank Rd
- 7055 Walden Rd
- 2366 State Route 261
- 7066 Walden Rd
- 2244 State Route 261
- 2199 Old Plank Rd
- 2266 State Route 261
- 2375 Old Plank Rd
- 2344 State Route 261
- 2201 Old Plank Rd
- 7099 Walden Rd
- 2388 State Route 261
- 2397 Old Plank Rd
