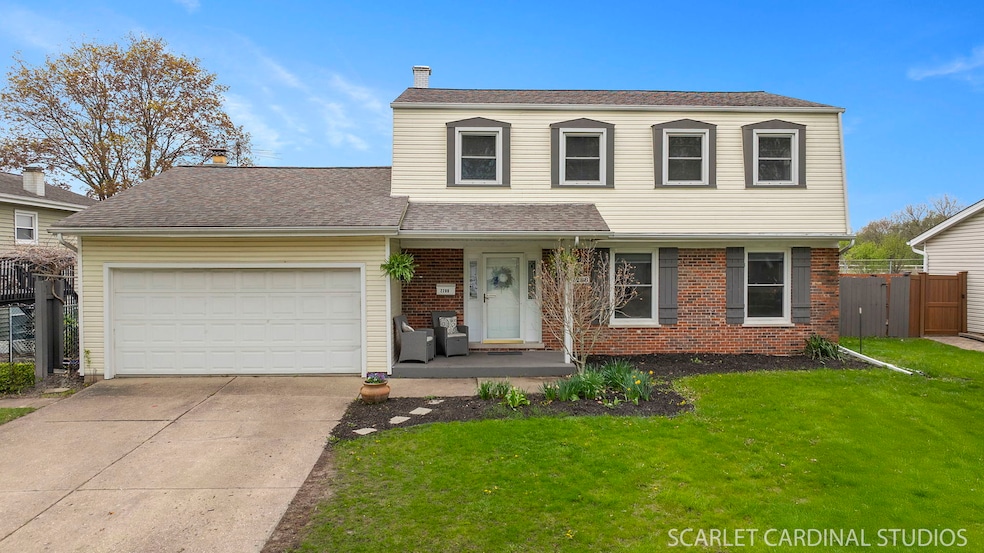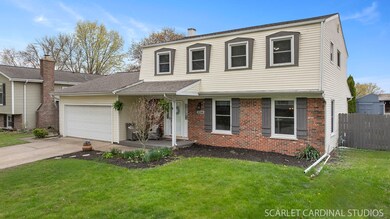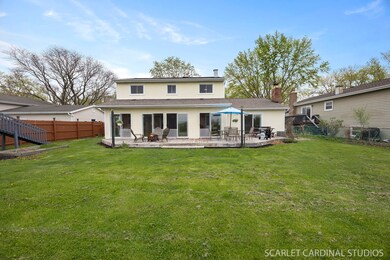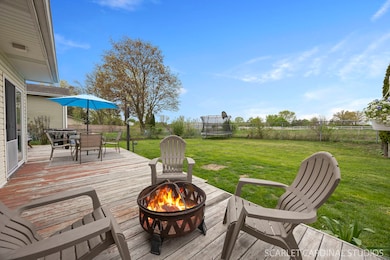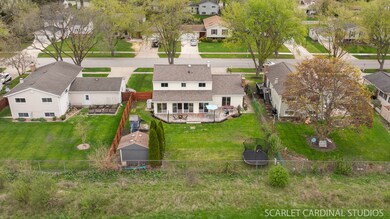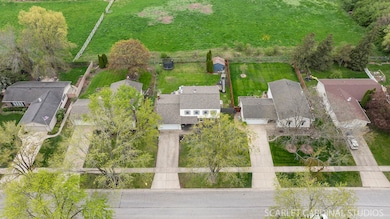
2288 Westminster St Unit 3 Wheaton, IL 60189
Highlights
- Deck
- Property is near a park
- Wood Flooring
- Lincoln Elementary School Rated A
- Property is adjacent to nature preserve
- Sun or Florida Room
About This Home
As of June 20252288 Westminster sits on a quiet tree lined street in the heart of Briarcliffe South. This 4 bed 2.1 bath home boasts over 2,000 square feet of living space above grade. The beautiful 3-seasons room provides an additional 250+ square feet to enjoy your morning coffee or take in the gorgeous sunsets in the evening. Hardwood floors throughout main and second floor, stainless kitchen with granite countertops, island and breakfast bar/peninsula. Custom travertine fireplace in family room, main level laundry and additional storage/panty space under the stairs. Upstairs you'll find a large primary bedroom with full ensuite, 3 spacious guest rooms and a full hall bath. The fully fenced backyard with expansive deck, shed and no backdoor neighbors provides a very peaceful setting. The DuPage County Forest Preserve District purchased the 35 acres behind the property, ensuring the long term preservation of the natural area. District 200 schools, walking distance to the recently renovated Hull Park and close proximity to The Wheaton Park District Community Center, Rice Pool and Danada Square for all of your every day needs. Welcome Home!
Last Agent to Sell the Property
Keller Williams Premiere Properties License #475175103 Listed on: 05/01/2025

Home Details
Home Type
- Single Family
Est. Annual Taxes
- $7,708
Year Built
- Built in 1973
Lot Details
- 10,019 Sq Ft Lot
- Lot Dimensions are 75x134
- Property is adjacent to nature preserve
- Fenced
Parking
- 2 Car Garage
- Driveway
Home Design
- Asphalt Roof
Interior Spaces
- 2,029 Sq Ft Home
- 2-Story Property
- Ceiling Fan
- Family Room with Fireplace
- Living Room
- Dining Room
- Sun or Florida Room
- Sump Pump
- Carbon Monoxide Detectors
Kitchen
- Range
- Microwave
- Dishwasher
- Stainless Steel Appliances
- Granite Countertops
- Disposal
Flooring
- Wood
- Ceramic Tile
Bedrooms and Bathrooms
- 4 Bedrooms
- 4 Potential Bedrooms
Laundry
- Laundry Room
- Dryer
- Washer
Outdoor Features
- Deck
- Shed
Location
- Property is near a park
- Property is near a forest
Schools
- Wiesbrook Elementary School
- Hubble Middle School
- Wheaton Warrenville South H S High School
Utilities
- Forced Air Heating and Cooling System
- Heating System Uses Natural Gas
- Lake Michigan Water
- Gas Water Heater
Listing and Financial Details
- Homeowner Tax Exemptions
Ownership History
Purchase Details
Home Financials for this Owner
Home Financials are based on the most recent Mortgage that was taken out on this home.Purchase Details
Home Financials for this Owner
Home Financials are based on the most recent Mortgage that was taken out on this home.Purchase Details
Home Financials for this Owner
Home Financials are based on the most recent Mortgage that was taken out on this home.Purchase Details
Similar Homes in Wheaton, IL
Home Values in the Area
Average Home Value in this Area
Purchase History
| Date | Type | Sale Price | Title Company |
|---|---|---|---|
| Warranty Deed | $347,000 | Attorney | |
| Warranty Deed | $308,000 | Attorneys Title Guaranty Fun | |
| Warranty Deed | $180,333 | -- | |
| Interfamily Deed Transfer | -- | -- |
Mortgage History
| Date | Status | Loan Amount | Loan Type |
|---|---|---|---|
| Open | $340,616 | FHA | |
| Previous Owner | $276,590 | New Conventional | |
| Previous Owner | $150,000 | Credit Line Revolving | |
| Previous Owner | $75,000 | Credit Line Revolving | |
| Previous Owner | $160,000 | Unknown | |
| Previous Owner | $162,000 | Unknown | |
| Previous Owner | $165,000 | Unknown | |
| Previous Owner | $144,000 | No Value Available | |
| Closed | $18,000 | No Value Available |
Property History
| Date | Event | Price | Change | Sq Ft Price |
|---|---|---|---|---|
| 06/02/2025 06/02/25 | Sold | $505,000 | +3.3% | $249 / Sq Ft |
| 05/03/2025 05/03/25 | Pending | -- | -- | -- |
| 05/01/2025 05/01/25 | For Sale | $489,000 | +41.0% | $241 / Sq Ft |
| 12/16/2019 12/16/19 | Sold | $346,900 | -0.9% | $171 / Sq Ft |
| 11/02/2019 11/02/19 | Pending | -- | -- | -- |
| 10/22/2019 10/22/19 | Price Changed | $349,900 | -2.3% | $172 / Sq Ft |
| 10/01/2019 10/01/19 | For Sale | $358,000 | -- | $176 / Sq Ft |
Tax History Compared to Growth
Tax History
| Year | Tax Paid | Tax Assessment Tax Assessment Total Assessment is a certain percentage of the fair market value that is determined by local assessors to be the total taxable value of land and additions on the property. | Land | Improvement |
|---|---|---|---|---|
| 2023 | $7,708 | $122,050 | $34,030 | $88,020 |
| 2022 | $7,351 | $112,140 | $32,160 | $79,980 |
| 2021 | $7,324 | $109,480 | $31,400 | $78,080 |
| 2020 | $7,300 | $108,460 | $31,110 | $77,350 |
| 2019 | $7,130 | $105,600 | $30,290 | $75,310 |
| 2018 | $7,402 | $108,190 | $28,540 | $79,650 |
| 2017 | $7,288 | $104,200 | $27,490 | $76,710 |
| 2016 | $7,188 | $100,040 | $26,390 | $73,650 |
| 2015 | $7,128 | $95,440 | $25,180 | $70,260 |
| 2014 | $7,312 | $96,180 | $23,680 | $72,500 |
| 2013 | $7,124 | $96,470 | $23,750 | $72,720 |
Agents Affiliated with this Home
-
David Vivoda

Seller's Agent in 2025
David Vivoda
Keller Williams Premiere Properties
(630) 947-4452
9 in this area
77 Total Sales
-
Tim Schiller

Buyer's Agent in 2025
Tim Schiller
@ Properties
(630) 992-0582
24 in this area
1,025 Total Sales
-

Seller's Agent in 2019
Christy Alwin
Redfin Corporation
(224) 699-5002
-
Sarah Leonard

Buyer's Agent in 2019
Sarah Leonard
Legacy Properties, A Sarah Leonard Company, LLC
(224) 239-3966
18 in this area
2,809 Total Sales
Map
Source: Midwest Real Estate Data (MRED)
MLS Number: 12343836
APN: 05-34-106-007
- 1213 Ryson Ct
- 2134 S Hull Dr
- 1445 Jasper Dr
- 2230 Hiram Ct
- 1557 Scottdale Cir
- 1147 Windsor Dr
- 1260 Kent Ct
- 2254 Blacksmith Dr
- 1946 Briarcliffe Blvd
- 2044 Appaloosa Ct W
- 23W233 Cambridge Ct
- 4222 Black Oak Dr
- 1903 Brentwood Ln E
- 2S644 Devonshire Ln
- 2110 Lillian Ln
- 2105 Lillian Ln
- 4286 White Birch Dr
- 112 Danada Dr Unit 1
- 1801 Warrenville Rd
- 2041 Chatham Dr
