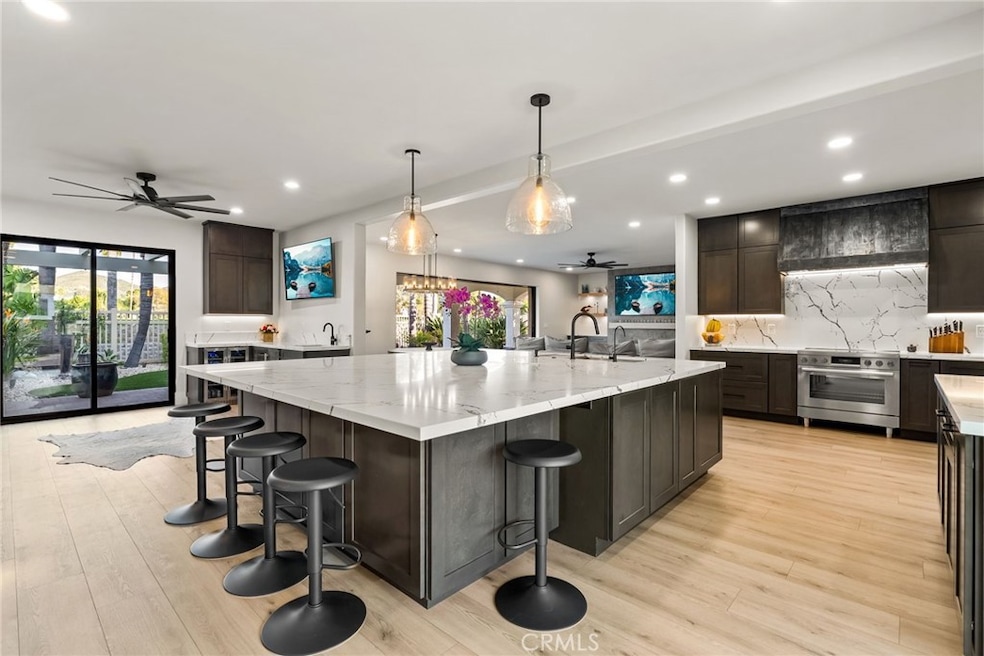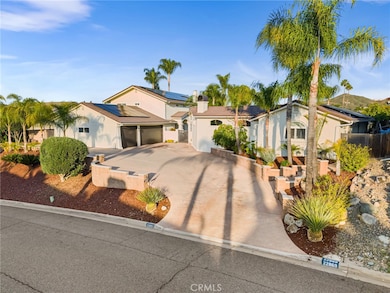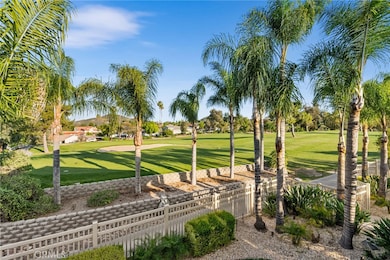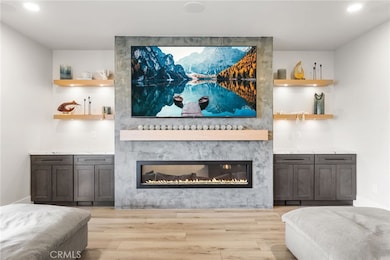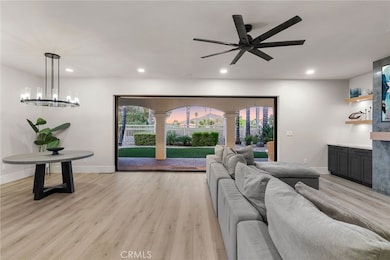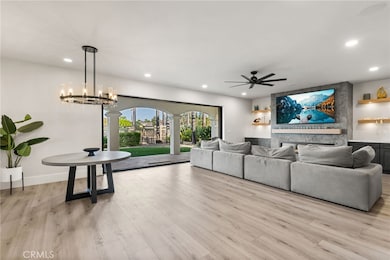22883 Calcutta Dr Canyon Lake, CA 92587
Estimated payment $9,885/month
Highlights
- Boathouse
- On Golf Course
- Solar Heated In Ground Pool
- Detached Guest House
- Gated with Attendant
- RV Access or Parking
About This Home
Welcome to 22883 Calcutta Drive, an exquisite retreat nestled on the prestigious golf course in the exclusive Canyon Lake community. This magnificent 3,800 sq. ft. residence, set on a rare double lot, effortlessly combines sophistication and comfort with its four expansive bedrooms and three and a half luxurious bathrooms. The heart of the home, a recently updated kitchen, is a chef’s dream with sleek quartz countertops, large island that seats six, high-end stainless steel appliances, ample storage with a walk in pantry, and an elegant wet bar featuring a wine fridge and ice maker. Designed for the ultimate in entertaining, this home boasts a seamless indoor-outdoor flow through pocket doors that open to a spectacular backyard paradise. Revel in the resort-like amenities, where a pristine pool takes center stage alongside an inviting cabana. Lavish guests with culinary delights from the state-of-the-art barbecue area, while evenings promise relaxation and entertainment on the patio, complete with a cozy fireplace and outdoor television for endless enjoyment. Guests will be in complete comfort in the stand alone casita with it's own private entrance. Modern conveniences, such as new Tesla solar panels, enhance the lifestyle experience, complemented by ample parking options including a garage, guest parking, and RV parking. Additional features include a soft water system, filtered water, new roof and access to all the amenities that Canyon Lake has to offer. This exceptional property offers an unparalleled opportunity for those seeking a vibrant lifestyle of luxury and leisure.
Listing Agent
Compass Brokerage Phone: 714-300-5606 License #02080832 Listed on: 11/08/2025

Home Details
Home Type
- Single Family
Year Built
- Built in 1976 | Remodeled
Lot Details
- 0.35 Acre Lot
- On Golf Course
- Vinyl Fence
- Fence is in excellent condition
- Landscaped
- Sprinkler System
- Density is up to 1 Unit/Acre
HOA Fees
- $670 Monthly HOA Fees
Parking
- 3 Car Direct Access Garage
- Parking Available
- Two Garage Doors
- Garage Door Opener
- Driveway Up Slope From Street
- RV Access or Parking
- Golf Cart Garage
Property Views
- Golf Course
- Mountain
Home Design
- Entry on the 1st floor
- Turnkey
- Slab Foundation
- Flat Tile Roof
- Stucco
Interior Spaces
- 3,800 Sq Ft Home
- 2-Story Property
- Ceiling Fan
- Recessed Lighting
- Shutters
- Sliding Doors
- Entryway
- Family Room with Fireplace
- Family Room Off Kitchen
Kitchen
- Updated Kitchen
- Eat-In Kitchen
- Walk-In Pantry
- Convection Oven
- Six Burner Stove
- Built-In Range
- Microwave
- Freezer
- Ice Maker
- Dishwasher
- Kitchen Island
- Quartz Countertops
- Pots and Pans Drawers
- Built-In Trash or Recycling Cabinet
- Self-Closing Drawers and Cabinet Doors
- Disposal
Flooring
- Wood
- Laminate
- Tile
Bedrooms and Bathrooms
- 4 Bedrooms | 1 Main Level Bedroom
- Walk-In Closet
- Granite Bathroom Countertops
- Dual Vanity Sinks in Primary Bathroom
- Bathtub with Shower
- Walk-in Shower
- Closet In Bathroom
Laundry
- Laundry Room
- Dryer
- Washer
Home Security
- Carbon Monoxide Detectors
- Fire and Smoke Detector
Pool
- Solar Heated In Ground Pool
- Heated Spa
- In Ground Spa
- Solar Heated Spa
- Waterfall Pool Feature
Outdoor Features
- Lake Privileges
- Balcony
- Covered Patio or Porch
- Fireplace in Patio
- Exterior Lighting
- Outdoor Grill
Utilities
- Zoned Heating and Cooling
- Underground Utilities
- Propane
- Water Purifier
- Cable TV Available
Additional Features
- More Than Two Accessible Exits
- Solar Power System
- Detached Guest House
Listing and Financial Details
- Tax Lot 193
- Tax Tract Number 3831
- Assessor Parcel Number 354163017
- $824 per year additional tax assessments
Community Details
Overview
- Canyon Lake Property Owners Association, Phone Number (951) 244-6841
- Maintained Community
- RV Parking in Community
- Community Lake
Amenities
- Outdoor Cooking Area
- Picnic Area
- Clubhouse
- Recreation Room
- Community Storage Space
Recreation
- Boathouse
- Boat Dock
- Golf Course Community
- Tennis Courts
- Pickleball Courts
- Community Pool
- Dog Park
- Water Sports
- Horse Trails
- Hiking Trails
- Bike Trail
Security
- Gated with Attendant
- Resident Manager or Management On Site
Map
Home Values in the Area
Average Home Value in this Area
Tax History
| Year | Tax Paid | Tax Assessment Tax Assessment Total Assessment is a certain percentage of the fair market value that is determined by local assessors to be the total taxable value of land and additions on the property. | Land | Improvement |
|---|---|---|---|---|
| 2025 | $11,795 | $1,087,840 | $216,486 | $871,354 |
| 2023 | $11,795 | $1,045,600 | $208,081 | $837,519 |
| 2022 | $11,272 | $1,025,099 | $204,001 | $821,098 |
| 2021 | $11,039 | $1,005,000 | $200,001 | $804,999 |
| 2020 | $10,920 | $1,001,249 | $324,729 | $676,520 |
| 2019 | $10,452 | $981,617 | $318,362 | $663,255 |
| 2018 | $15,618 | $962,370 | $312,120 | $650,250 |
| 2017 | $15,458 | $943,500 | $306,000 | $637,500 |
| 2016 | $15,067 | $925,000 | $300,000 | $625,000 |
| 2015 | $10,831 | $481,000 | $150,000 | $331,000 |
| 2014 | $10,468 | $481,000 | $150,000 | $331,000 |
Property History
| Date | Event | Price | List to Sale | Price per Sq Ft | Prior Sale |
|---|---|---|---|---|---|
| 11/08/2025 11/08/25 | For Sale | $1,565,000 | +55.7% | $412 / Sq Ft | |
| 11/05/2020 11/05/20 | Sold | $1,005,000 | -6.0% | $264 / Sq Ft | View Prior Sale |
| 10/29/2020 10/29/20 | Pending | -- | -- | -- | |
| 08/06/2020 08/06/20 | Price Changed | $1,069,000 | -10.8% | $281 / Sq Ft | |
| 06/17/2020 06/17/20 | For Sale | $1,199,000 | +29.6% | $316 / Sq Ft | |
| 08/07/2015 08/07/15 | Sold | $925,000 | -15.9% | $243 / Sq Ft | View Prior Sale |
| 06/29/2015 06/29/15 | Pending | -- | -- | -- | |
| 06/01/2015 06/01/15 | For Sale | $1,099,999 | -- | $289 / Sq Ft |
Purchase History
| Date | Type | Sale Price | Title Company |
|---|---|---|---|
| Grant Deed | $1,005,000 | Ticor Title | |
| Quit Claim Deed | -- | None Available | |
| Grant Deed | $925,000 | Stewart Title Of Ca Inc | |
| Grant Deed | $355,000 | Chicago Title Co |
Mortgage History
| Date | Status | Loan Amount | Loan Type |
|---|---|---|---|
| Open | $510,400 | New Conventional | |
| Previous Owner | $284,000 | Purchase Money Mortgage |
Source: California Regional Multiple Listing Service (CRMLS)
MLS Number: NP25255769
APN: 354-163-017
- 0 Canyon Lake Dr S
- 30511 Greenbrook Place
- 30525 Greenbrook Place
- 22730 Canyon Lake Dr S
- 30846 Early Round Dr
- 22587 Canyon Lake Dr S
- 22590 Canyon Lake Dr S
- 22572 Canyon Lake Dr S
- 30563 Meadowlark Dr
- 22551 Canyon Lake Dr S
- 22720 Blue Teal Dr
- 23235 Canyon Lake Dr S
- 30221 Lands End Place
- 30208 Lands End Place
- 22672 Pin Tail Dr
- 22658 Canyon Lake Dr N
- 22473 Canyon Lake Dr S
- 30340 Channel Way Dr
- 22958 Skylink Dr
- 23316 Gray Fox Dr
- 30340 Channel Way Dr
- 23050 Compass Dr
- 23230 Canyon Lake Dr N
- 22066 Loch Lomond Dr
- 30505 Canyon Hills Rd Unit 2102
- 29871 Sloop Dr
- 22244 San Joaquin Dr W
- 29794 Big Range Rd
- 30062 Big Range Rd
- 30217 Skippers Way Dr
- 35429 Saddle Hill Rd
- 22101 San Joaquin Dr W
- 31946 Gloxinia Way
- 34234 Parkside Dr
- 34302 Blossoms Dr
- 24319 Canyon Lake Dr N Unit 7
- 22 Villa Valtelena
- 28830 Vacation Dr
- 32372 Whispering Willow Dr
- 30094 Stargazer Way
