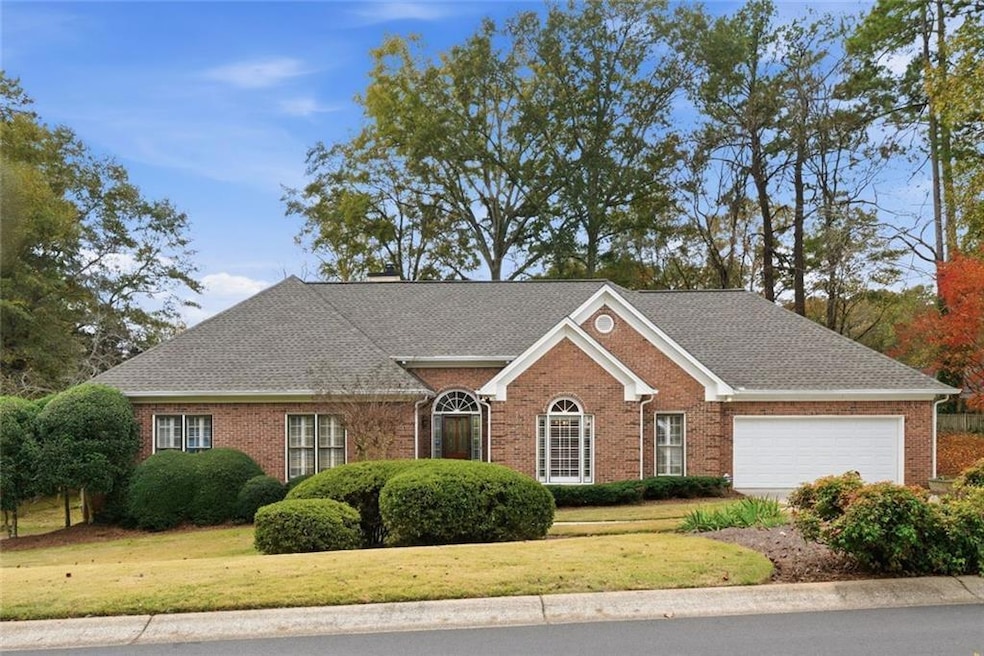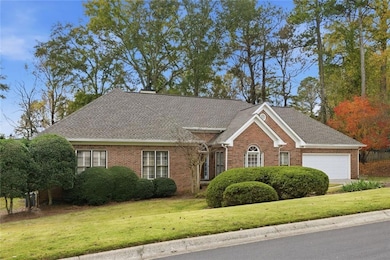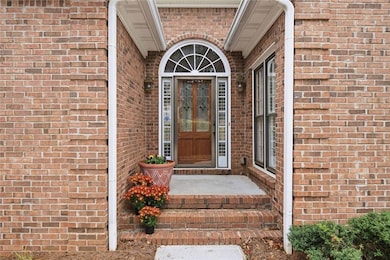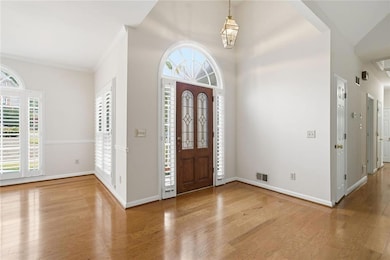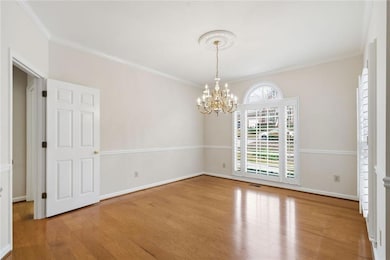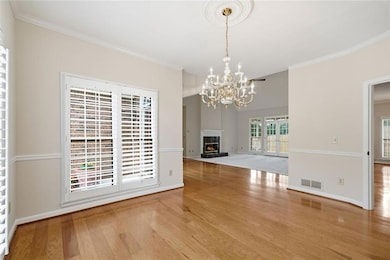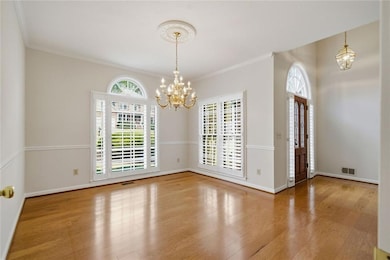2289 Glenridge Dr Marietta, GA 30062
Eastern Marietta NeighborhoodEstimated payment $2,960/month
Highlights
- Fitness Center
- View of Trees or Woods
- Cathedral Ceiling
- Kincaid Elementary School Rated A
- Dining Room Seats More Than Twelve
- Ranch Style House
About This Home
Unbeatable location! Conveniently located near parks, schools, shopping, dining , and all that East Cobb has to offer. This beautiful one-story home features 2" shutters throughout, fresh interior paint, new carpet, and a spacious keeping room with bookshelves. The vaulted family room with fireplace provides an airy feeling and opens through the French doors to the large screened porch with tile floors. Nestled in a picturesque neighborhood with a strong sense of community - this home combines comfort, style and exceptional location. (Also community is not under an HOA.)
Listing Agent
Berkshire Hathaway HomeServices Georgia Properties License #134460 Listed on: 11/12/2025

Home Details
Home Type
- Single Family
Est. Annual Taxes
- $979
Year Built
- Built in 1986 | Remodeled
Lot Details
- 0.32 Acre Lot
- Lot Dimensions are 136x105x110x25x99
- Property fronts a county road
- Landscaped
- Irrigation Equipment
- Private Yard
- Back and Front Yard
Parking
- 2 Car Attached Garage
- Parking Accessed On Kitchen Level
- Front Facing Garage
- Garage Door Opener
Property Views
- Woods
- Neighborhood
Home Design
- Ranch Style House
- Traditional Architecture
- Brick Foundation
- Composition Roof
- Vinyl Siding
- Brick Front
Interior Spaces
- 2,120 Sq Ft Home
- Bookcases
- Tray Ceiling
- Cathedral Ceiling
- Recessed Lighting
- Factory Built Fireplace
- Raised Hearth
- Fireplace With Glass Doors
- Gas Log Fireplace
- Plantation Shutters
- Wood Frame Window
- Two Story Entrance Foyer
- Family Room with Fireplace
- Great Room
- Dining Room Seats More Than Twelve
- Formal Dining Room
- Screened Porch
- Keeping Room
- Crawl Space
- Pull Down Stairs to Attic
Kitchen
- Breakfast Bar
- Double Oven
- Electric Cooktop
- Microwave
- Dishwasher
- Kitchen Island
- Stone Countertops
- Wood Stained Kitchen Cabinets
- Disposal
Flooring
- Wood
- Carpet
Bedrooms and Bathrooms
- 3 Main Level Bedrooms
- Walk-In Closet
- Dual Vanity Sinks in Primary Bathroom
- Separate Shower in Primary Bathroom
Laundry
- Laundry Room
- Laundry on main level
- Gas Dryer Hookup
Home Security
- Carbon Monoxide Detectors
- Fire and Smoke Detector
Accessible Home Design
- Accessible Bedroom
- Accessible Common Area
- Central Living Area
- Accessible Approach with Ramp
- Accessible Entrance
Outdoor Features
- Outdoor Gas Grill
Location
- Property is near schools
- Property is near shops
Schools
- Kincaid Elementary School
- Simpson Middle School
- Sprayberry High School
Utilities
- Zoned Heating and Cooling System
- Heating System Uses Natural Gas
- Underground Utilities
- 110 Volts
- Gas Water Heater
- High Speed Internet
- Phone Available
- Cable TV Available
Listing and Financial Details
- Tax Lot 6
- Assessor Parcel Number 16077200600
Community Details
Overview
- Glenwood Ridge Subdivision
Recreation
- Fitness Center
Map
Home Values in the Area
Average Home Value in this Area
Tax History
| Year | Tax Paid | Tax Assessment Tax Assessment Total Assessment is a certain percentage of the fair market value that is determined by local assessors to be the total taxable value of land and additions on the property. | Land | Improvement |
|---|---|---|---|---|
| 2025 | $979 | $177,368 | $42,000 | $135,368 |
| 2024 | $983 | $177,368 | $42,000 | $135,368 |
| 2023 | $777 | $177,368 | $42,000 | $135,368 |
| 2022 | $819 | $122,408 | $32,000 | $90,408 |
| 2021 | $819 | $122,408 | $32,000 | $90,408 |
| 2020 | $819 | $122,408 | $32,000 | $90,408 |
| 2019 | $770 | $106,196 | $26,000 | $80,196 |
| 2018 | $733 | $93,760 | $26,000 | $67,760 |
| 2017 | $651 | $93,760 | $26,000 | $67,760 |
| 2016 | $628 | $85,300 | $28,800 | $56,500 |
| 2015 | $670 | $85,300 | $28,800 | $56,500 |
| 2014 | $659 | $78,780 | $0 | $0 |
Property History
| Date | Event | Price | List to Sale | Price per Sq Ft |
|---|---|---|---|---|
| 11/12/2025 11/12/25 | For Sale | $545,000 | -- | $257 / Sq Ft |
Purchase History
| Date | Type | Sale Price | Title Company |
|---|---|---|---|
| Executors Deed | -- | None Listed On Document |
Source: First Multiple Listing Service (FMLS)
MLS Number: 7680626
APN: 16-0772-0-060-0
- 1991 Kinridge Rd
- 2235 Birchtree Way
- 1833 Tree Top Ct
- 2020 Starlight Dr
- 2346 Jomarc Way
- 2265 Piedmont Glen Ct Unit 1
- 1701 Smithwood Dr
- 2262 Pine Warbler Way
- 1822 Hasty Rd
- 2153 Deep Woods Way
- 2451 Cedar Fork Trail Unit 5
- 2161 Deep Woods Way Unit 3
- 2301 Piedmont Forest Dr
- 1780 Kinridge Rd
- 2295 Piedmont Ridge Ct
- 2112 Allgood Rd
- 2103 Dayron Cir NE
- 2086 Arrowhead Trail
- 1502 Oakmoor Place
- 2408 Pinkney Dr
- 2197 Oakrill Ct
- 2010 Shadow Bluff Ct NE
- 2481 W Bridge Place NE
- 1736 Paramore Place NE
- 1747 Wingard Dr
- 2615 Holly Ln
- 2433 Gablewood Dr NE
- 2755 Whitehurst Dr NE
- 2742 Bentwood Dr
- 2339 Leacroft Way
- 2611 Alcovy Trail NE
- 2594 Alcovy Trail NE
- 1536 Daffodil Dr
- 2604 Alcovy Trail NE
- 2648 Sandy Plains Rd
- 2627 Hampton Park Dr
