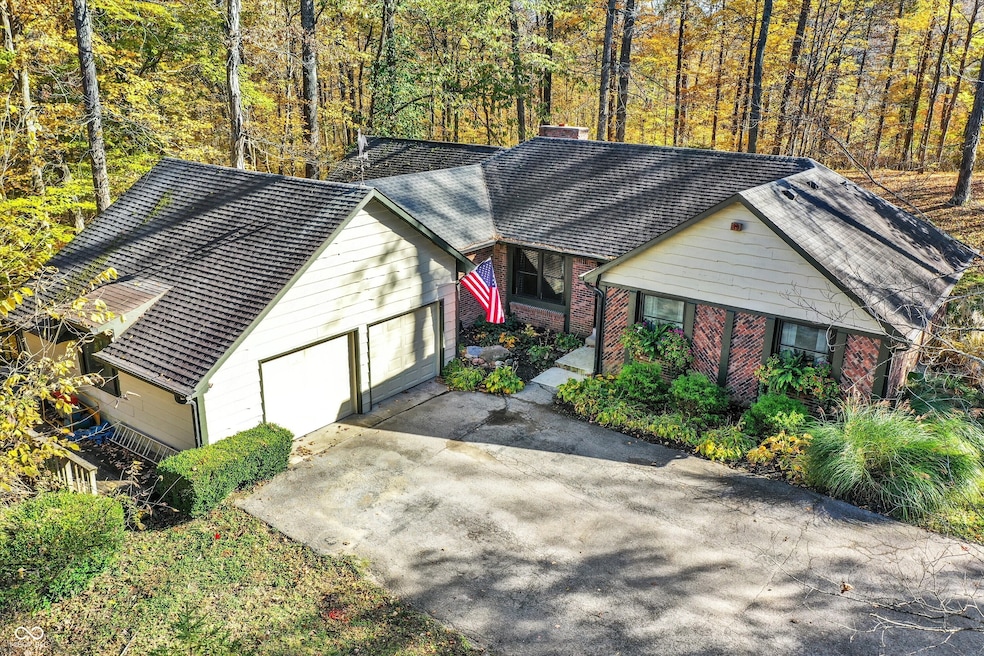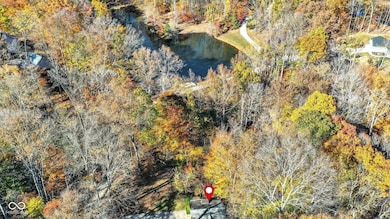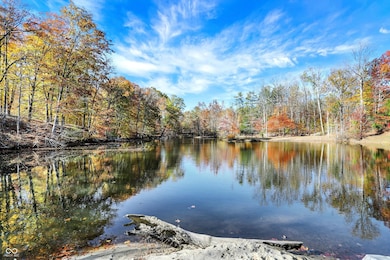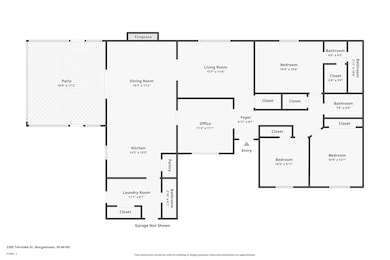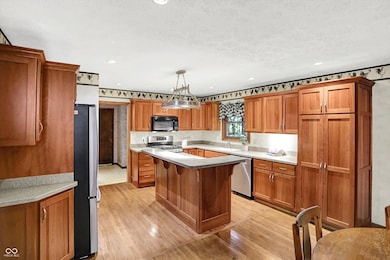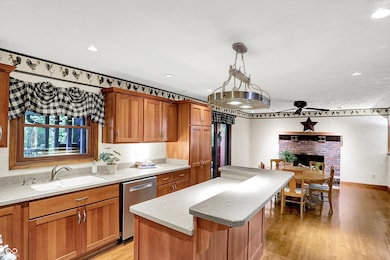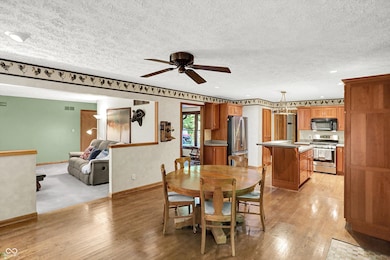2289 Twinlake Rd Morgantown, IN 46160
Estimated payment $2,205/month
Highlights
- Home fronts a pond
- Ranch Style House
- No HOA
- Updated Kitchen
- Wood Flooring
- Formal Dining Room
About This Home
This 3-bedroom, 2.5-bath brick ranch in Morgantown, IN sits on 5 acres and is accessible via a private drive with only one entrance, providing added privacy. Priced below appraised value to allow for your personal updates. The property includes partial ownership and access to a 3.5-acre shared pond for kayaking, canoeing, fishing, or swimming. Inside, the home features cherry kitchen cabinets with stone countertops, a gas fireplace in the dining area, a recently renovated half bath off the laundry room, and an included washer and dryer (less than a year old) along with a five-year-old dishwasher. Recent updates include an HVAC system, windows, and doors all replaced within the last five years, as well as a whole-house Generac generator and high-speed fiber optic internet. The unfinished basement offers space for a bar, rec room, or theater. Outside, enjoy a 35x15 wraparound deck with a partially covered porch, a firepit, a two-car attached garage, and a red pole barn for storage or hobbies. Located within Brown County Schools and just 10 miles from downtown Nashville and Hard Truth Distillery, this home offers a quiet country setting with convenient access to the area's shops, restaurants, and attractions.
Home Details
Home Type
- Single Family
Est. Annual Taxes
- $1,162
Year Built
- Built in 1982
Lot Details
- 5 Acre Lot
- Home fronts a pond
Parking
- 2 Car Attached Garage
Home Design
- Ranch Style House
- Brick Exterior Construction
- Block Foundation
- Cedar
Interior Spaces
- Woodwork
- Paddle Fans
- Gas Log Fireplace
- Family Room with Fireplace
- Formal Dining Room
- Pull Down Stairs to Attic
Kitchen
- Updated Kitchen
- Breakfast Bar
- Built-In Microwave
- Trash Compactor
- Disposal
Flooring
- Wood
- Carpet
- Vinyl
Bedrooms and Bathrooms
- 3 Bedrooms
- Walk-In Closet
Laundry
- Laundry Room
- Laundry on main level
Basement
- Partial Basement
- Crawl Space
Outdoor Features
- Screened Patio
Utilities
- Forced Air Heating and Cooling System
- Heating System Uses Propane
- Electric Water Heater
- Water Purifier
Community Details
- No Home Owners Association
Listing and Financial Details
- Assessor Parcel Number 070209300159000006
Map
Home Values in the Area
Average Home Value in this Area
Tax History
| Year | Tax Paid | Tax Assessment Tax Assessment Total Assessment is a certain percentage of the fair market value that is determined by local assessors to be the total taxable value of land and additions on the property. | Land | Improvement |
|---|---|---|---|---|
| 2024 | $1,163 | $350,000 | $75,000 | $275,000 |
| 2023 | $1,092 | $312,900 | $60,000 | $252,900 |
| 2022 | $1,186 | $298,200 | $50,000 | $248,200 |
| 2021 | $1,110 | $259,600 | $45,000 | $214,600 |
| 2020 | $950 | $243,400 | $37,000 | $206,400 |
| 2019 | $859 | $223,700 | $37,000 | $186,700 |
| 2018 | $1,013 | $212,500 | $37,000 | $175,500 |
| 2017 | $1,028 | $211,500 | $37,000 | $174,500 |
| 2016 | $933 | $207,200 | $37,000 | $170,200 |
| 2014 | $700 | $195,900 | $37,000 | $158,900 |
| 2013 | $700 | $192,600 | $37,000 | $155,600 |
Property History
| Date | Event | Price | List to Sale | Price per Sq Ft |
|---|---|---|---|---|
| 10/21/2025 10/21/25 | Price Changed | $399,900 | -3.6% | $213 / Sq Ft |
| 09/25/2025 09/25/25 | Price Changed | $415,000 | -1.2% | $221 / Sq Ft |
| 08/28/2025 08/28/25 | For Sale | $420,000 | -- | $224 / Sq Ft |
Purchase History
| Date | Type | Sale Price | Title Company |
|---|---|---|---|
| Quit Claim Deed | -- | None Listed On Document |
Source: MIBOR Broker Listing Cooperative®
MLS Number: 22056920
APN: 07-02-09-300-159.000-006
- 2289 Twinlake Dr
- 7847 Bean Blossom Rd
- 2886 Webber Hill Rd
- 8942 Bean Blossom Rd
- 493 Hornettown Ln
- 0 Tract #3 Sprunica Rd
- 8409 S 700 W
- Tract 6 Unit Smith Road
- 5994 Pine Tree Ln
- 4465 W Grouse Dr
- Tract 8 Unit Smith Road
- 8546 N Chickadee Dr
- 3740 Smith Rd
- 8277 N Lasalle Rd
- 9464 N State Road 135
- 0, Tract #7 Smith Rd
- 0 Tract #6 Smith Rd
- 0 Tract #8 Smith Rd
- 8191 S Bayview Ct
- 8048 S Indian Ridge Dr
- 460 Wells Dr Unit D
- 1770 In-46 Unit 1 C
- 1770 In-46 Unit 2 D
- 1770 In-46 Unit 1 E
- 1402 Pin Oak Ct Unit 1402
- 1096 Tomahawk Place
- 388 Country View Ct
- 1702 Terrace Ct
- 4309 Williams Rd
- 1199 Hospital Rd
- 982 Independence Dr
- 150 S Main St
- 150 S Main St
- 150 S Main St
- 150 S Main St
- 150 S Main St
- 150 S Main St
- 150 S Main St
- 150 S Main St
- 150 S Main St
