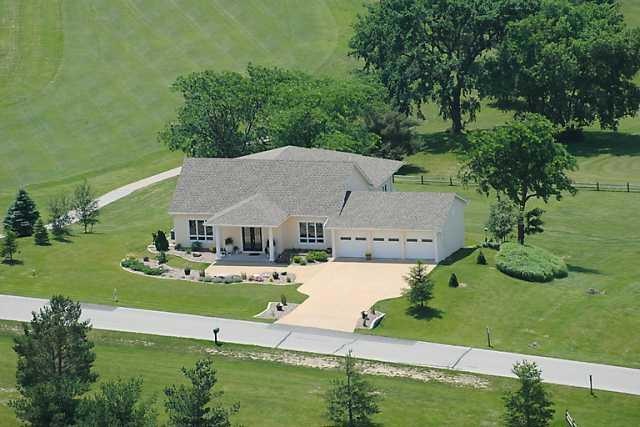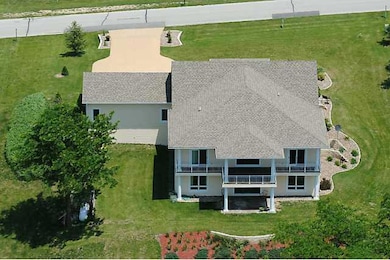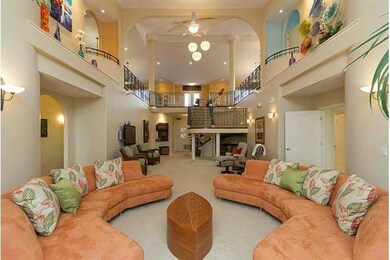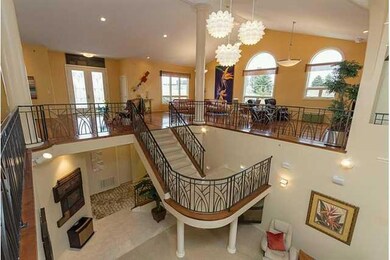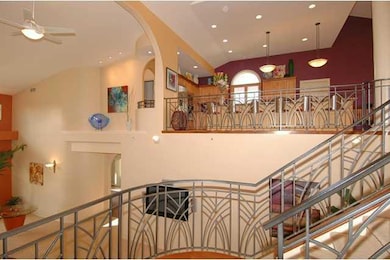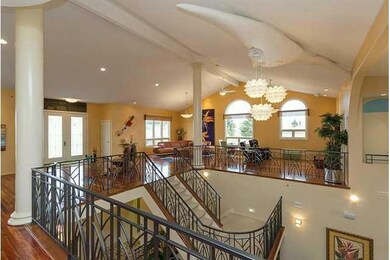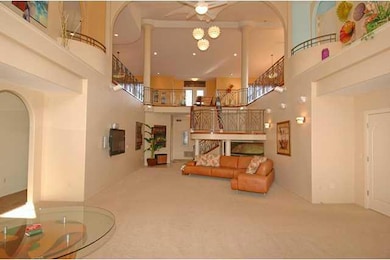
Estimated Value: $746,000 - $831,000
Highlights
- Golf Course Community
- Ranch Style House
- Main Floor Primary Bedroom
- ADM Middle School Rated A-
- Wood Flooring
- No HOA
About This Home
As of June 2014Executive home, 5000sf walkout ranch, open floor plan designed for entertainment & family life! Features real Brazilian cherry wood floors, granite throughout w/vessel sinks, kitchen has 13' island. Grand foyer w/custom railings o'look a great room w/ceilings soaring to 27'. Fabulous master bedroom / bath & custom closet areas. Kitchenette in LL. Gallery style art niches & magnificent views from every window. Large office area.. Architectural Precast Concrete construction results in the safest living & low utility bills averaging only $126/mo. You are getting more quality for less set on a 2 acre lot on the River Valley Golf course, buy an acre & enjoy 1,000. GE Profile SS appliances that remain, Professional landscaping complete w/fountain, cvr'd patio & deck the width of the house. Outstanding ADM school district, just 15 minutes from West Des Moines.
Home Details
Home Type
- Single Family
Est. Annual Taxes
- $6,908
Year Built
- Built in 2006
Lot Details
- 1.03 Acre Lot
- Lot Dimensions are 150 x 300
- Irregular Lot
Home Design
- Ranch Style House
- Asphalt Shingled Roof
Interior Spaces
- 2,952 Sq Ft Home
- Shades
- Formal Dining Room
- Den
- Finished Basement
- Walk-Out Basement
- Fire and Smoke Detector
Kitchen
- Eat-In Kitchen
- Stove
- Microwave
- Dishwasher
Flooring
- Wood
- Carpet
- Tile
Bedrooms and Bathrooms
- 4 Bedrooms | 1 Primary Bedroom on Main
Parking
- 3 Car Attached Garage
- Driveway
Utilities
- Forced Air Heating and Cooling System
- Septic Tank
Listing and Financial Details
- Assessor Parcel Number 1118426005
Community Details
Overview
- No Home Owners Association
Recreation
- Golf Course Community
Ownership History
Purchase Details
Purchase Details
Home Financials for this Owner
Home Financials are based on the most recent Mortgage that was taken out on this home.Purchase Details
Similar Homes in Adel, IA
Home Values in the Area
Average Home Value in this Area
Purchase History
| Date | Buyer | Sale Price | Title Company |
|---|---|---|---|
| Susan M Walker And Robert E Walker Personal R | -- | None Listed On Document | |
| Walker Robert E | $495,000 | None Available | |
| Feeken Henry D | $62,500 | None Available |
Mortgage History
| Date | Status | Borrower | Loan Amount |
|---|---|---|---|
| Previous Owner | Walker Robert E | $239,212 | |
| Previous Owner | Walker Robert E | $273,000 | |
| Previous Owner | Feeken Henry D | $106,000 | |
| Previous Owner | Feeken Henry D | $265,000 | |
| Previous Owner | Feeken Henry D | $268,000 | |
| Previous Owner | Feeken Shenry D | $266,000 | |
| Previous Owner | Feeken Henry D | $271,000 | |
| Previous Owner | Feeken Henry D | $330,000 |
Property History
| Date | Event | Price | Change | Sq Ft Price |
|---|---|---|---|---|
| 06/16/2014 06/16/14 | Sold | $495,000 | -1.0% | $168 / Sq Ft |
| 06/16/2014 06/16/14 | Pending | -- | -- | -- |
| 02/22/2013 02/22/13 | For Sale | $500,000 | -- | $169 / Sq Ft |
Tax History Compared to Growth
Tax History
| Year | Tax Paid | Tax Assessment Tax Assessment Total Assessment is a certain percentage of the fair market value that is determined by local assessors to be the total taxable value of land and additions on the property. | Land | Improvement |
|---|---|---|---|---|
| 2023 | $8,224 | $709,340 | $80,000 | $629,340 |
| 2022 | $7,276 | $625,420 | $80,000 | $545,420 |
| 2021 | $7,276 | $550,690 | $80,000 | $470,690 |
| 2020 | $7,380 | $515,430 | $75,000 | $440,430 |
| 2019 | $7,552 | $515,430 | $75,000 | $440,430 |
| 2018 | $7,552 | $501,600 | $75,000 | $426,600 |
| 2017 | $7,872 | $501,600 | $75,000 | $426,600 |
| 2016 | $7,746 | $504,980 | $75,000 | $429,980 |
| 2015 | $7,064 | $462,880 | $0 | $0 |
| 2014 | $6,924 | $462,880 | $0 | $0 |
Agents Affiliated with this Home
-
Rick Wanamaker

Seller's Agent in 2014
Rick Wanamaker
Iowa Realty Mills Crossing
(515) 771-2412
285 Total Sales
-
Dan Bever

Buyer's Agent in 2014
Dan Bever
Platinum Realty LLC
29 Total Sales
Map
Source: Des Moines Area Association of REALTORS®
MLS Number: 413122
APN: 11-18-426-005
- 25119 Eagle Vista Dr
- 25115 Eagle Vista Dr
- 25111 Eagle Vista Dr
- 28181 Fairground Rd
- 25115 Bluebird Cir
- 1134 Rapids St
- 1118 Rapids St
- 00 Livingston Estates Plat 1 St
- 902 Rapids St
- 818 Rapids St
- 212 Nile Kinnick Dr N
- 118 N 7th St
- 10 Patriot Dr
- 07 Patriot Dr
- 1312 Greene St
- 25071 Eagle Vista Dr
- 402 S 11th St
- Amended Plat of Chapman Estates
- 1316 Orchard St
- 903 Greene St
- 22890 Valley View Trail
- 22872 Valley View Trail
- 22852 Valley View Trail
- 22934 Valley View Trail
- 22863 Valley View Trail
- 22927 Valley View Trail
- 22846 Valley View Trail
- 2316 Valley View Trail
- 22962 Valley View Trail
- 22824 Valley View Trail
- 22965 Valley View Trail
- 22972 Valley View Trail
- 22821 Valley View Trail
- 22945 Valley View Trail
- 2295 Valley View Trail
- 2326 Valley View Trail
- 2283 Valley View Trail
- 2323 Valley View Trail
- 22985 Valley View Trail
- 22994 Valley View Trail
