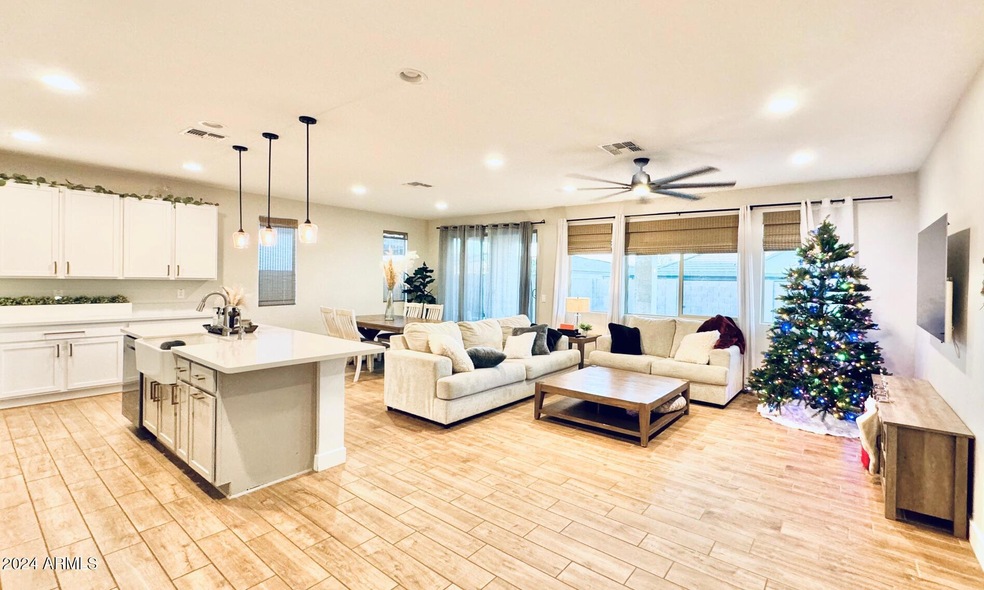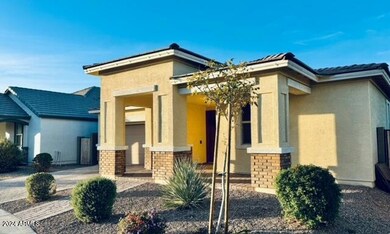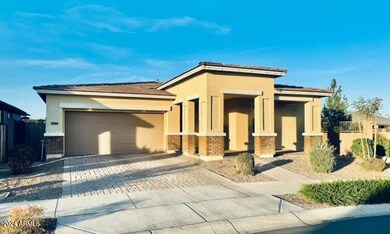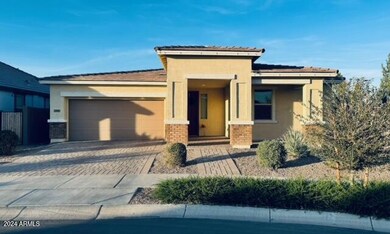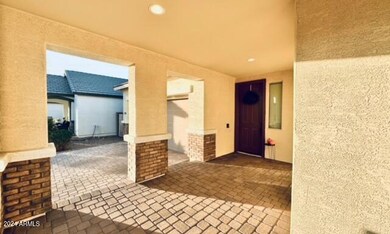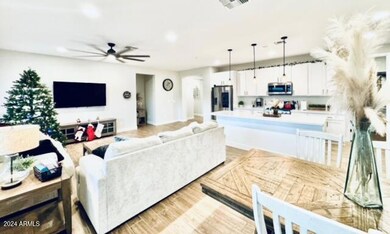
22896 E Poco Calle Queen Creek, AZ 85142
Highlights
- Cul-De-Sac
- Fireplace
- Dual Vanity Sinks in Primary Bathroom
- Faith Mather Sossaman Elementary School Rated A
- Double Pane Windows
- Solar Screens
About This Home
As of February 2025Stunning home, perfectly situated on a peaceful cul-de-sac and adjacent to a serene greenbelt in a highly desirable neighborhood. Featuring 9-foot ceilings and elegant 8-foot doors, the open-concept layout creates a bright, spacious atmosphere ideal for both relaxing and entertaining.
The spacious kitchen is a chef's delight, offering abundant cabinetry, walk-in pantry, and a reverse osmosis water system. The split master suite provides a private haven, complete with a large walk-in closet and a spa-like en-suite bathroom with an extended shower. 2 of the 3 additional bedrooms also include walk-in closets, ensuring ample storage.
The backyard is a beautifully designed outdoor retreat, featuring pavers, low-maintenance artificial turf, and a cozy fire pit. Don't miss the opportunity!
Last Agent to Sell the Property
HomePros Brokerage Phone: 602-549-7260 License #SA659475000 Listed on: 11/20/2024
Home Details
Home Type
- Single Family
Est. Annual Taxes
- $1,611
Year Built
- Built in 2021
Lot Details
- 6,183 Sq Ft Lot
- Cul-De-Sac
- Block Wall Fence
- Artificial Turf
HOA Fees
- $102 Monthly HOA Fees
Parking
- 2 Car Garage
Home Design
- Wood Frame Construction
- Tile Roof
- Stucco
Interior Spaces
- 1,935 Sq Ft Home
- 1-Story Property
- Ceiling height of 9 feet or more
- Ceiling Fan
- Fireplace
- Double Pane Windows
- Solar Screens
- Washer and Dryer Hookup
Kitchen
- Breakfast Bar
- Gas Cooktop
- Built-In Microwave
- Kitchen Island
Flooring
- Carpet
- Tile
Bedrooms and Bathrooms
- 4 Bedrooms
- Primary Bathroom is a Full Bathroom
- 2 Bathrooms
- Dual Vanity Sinks in Primary Bathroom
Schools
- Faith Mather Sossaman Elementary School
- Queen Creek Middle School
- Queen Creek High School
Utilities
- Central Air
- Heating Available
- Water Purifier
- High Speed Internet
Additional Features
- No Interior Steps
- Fire Pit
Listing and Financial Details
- Tax Lot 1245
- Assessor Parcel Number 314-12-822
Community Details
Overview
- Association fees include ground maintenance, maintenance exterior
- Meridian Community Association, Phone Number (602) 957-9191
- Built by Taylor Morrison
- Church Farm Parcel F2 Subdivision, 4513 B Floorplan
Recreation
- Bike Trail
Ownership History
Purchase Details
Home Financials for this Owner
Home Financials are based on the most recent Mortgage that was taken out on this home.Similar Homes in the area
Home Values in the Area
Average Home Value in this Area
Purchase History
| Date | Type | Sale Price | Title Company |
|---|---|---|---|
| Special Warranty Deed | $451,661 | New Title Company Name | |
| Special Warranty Deed | -- | New Title Company Name |
Mortgage History
| Date | Status | Loan Amount | Loan Type |
|---|---|---|---|
| Open | $42,800 | Credit Line Revolving | |
| Open | $429,077 | New Conventional |
Property History
| Date | Event | Price | Change | Sq Ft Price |
|---|---|---|---|---|
| 07/17/2025 07/17/25 | Price Changed | $499,999 | -4.8% | $258 / Sq Ft |
| 07/10/2025 07/10/25 | For Sale | $525,000 | +1.9% | $271 / Sq Ft |
| 02/11/2025 02/11/25 | Sold | $515,000 | -0.9% | $266 / Sq Ft |
| 01/07/2025 01/07/25 | Price Changed | $519,900 | -2.5% | $269 / Sq Ft |
| 11/20/2024 11/20/24 | For Sale | $533,000 | -- | $275 / Sq Ft |
Tax History Compared to Growth
Tax History
| Year | Tax Paid | Tax Assessment Tax Assessment Total Assessment is a certain percentage of the fair market value that is determined by local assessors to be the total taxable value of land and additions on the property. | Land | Improvement |
|---|---|---|---|---|
| 2025 | $1,611 | $16,445 | -- | -- |
| 2024 | $1,593 | $15,662 | -- | -- |
| 2023 | $1,593 | $27,120 | $5,420 | $21,700 |
| 2022 | $691 | $10,005 | $10,005 | $0 |
| 2021 | $688 | $9,180 | $9,180 | $0 |
| 2020 | $669 | $8,610 | $8,610 | $0 |
| 2019 | $168 | $1,706 | $1,706 | $0 |
Agents Affiliated with this Home
-
Brian Cunningham

Seller's Agent in 2025
Brian Cunningham
eXp Realty
(480) 370-6160
6 in this area
208 Total Sales
-
Luis Ornelas

Seller's Agent in 2025
Luis Ornelas
HomePros
(623) 210-9765
1 in this area
35 Total Sales
-
Carlos Hidalgo
C
Buyer's Agent in 2025
Carlos Hidalgo
My Home Group Real Estate
(602) 989-5223
1 in this area
55 Total Sales
Map
Source: Arizona Regional Multiple Listing Service (ARMLS)
MLS Number: 6785678
APN: 314-12-822
- 22890 E Calle Luna
- 22938 E Calle Luna
- 22853 E Calle Luna
- 22876 E Via Del Sol
- 22891 E Via Del Sol
- 23503 S 228th Place
- 22964 E Via Del Sol
- 22927 Via Del Oro
- 22944 E Via Del Oro
- 23046 E Camina Plata
- 22977 E Desert Spoon Dr
- 22991 E Via de Olivos
- 22842 E Via Las Brisas
- 22875 E Parkside Dr
- 22851 S 229th Place
- 23195 S 226th Way
- 22601 E Via Las Brisas
- 22542 E Camina Plata
- 23145 E Via Las Brisas
- 22870 E Sonoqui Blvd
