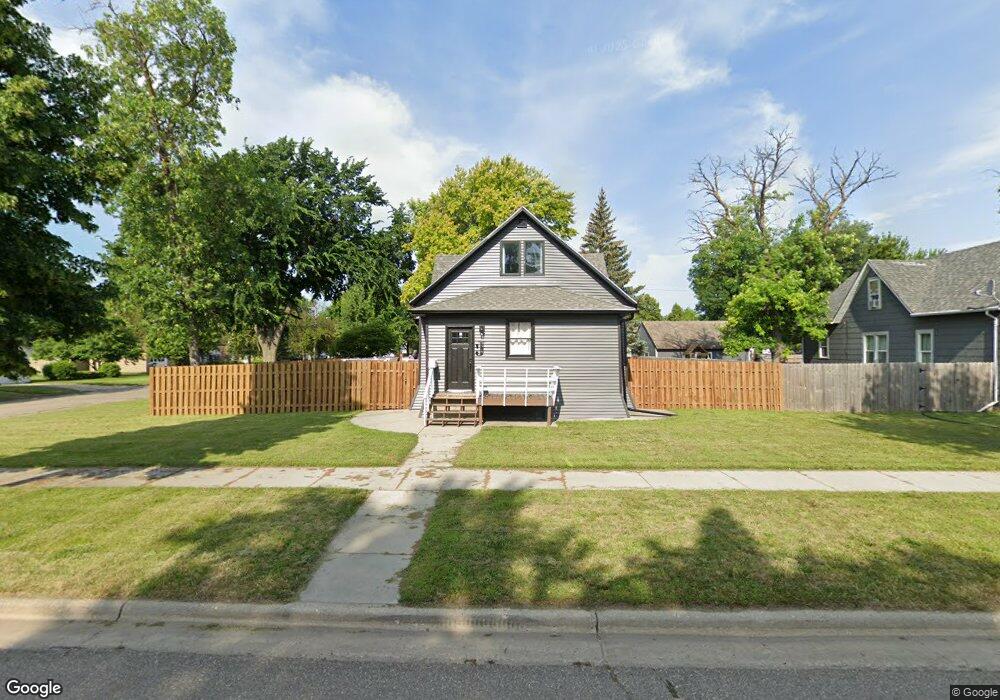229 8th St S Breckenridge, MN 56520
Estimated Value: $166,000 - $229,000
3
Beds
2
Baths
2,575
Sq Ft
$75/Sq Ft
Est. Value
About This Home
This home is located at 229 8th St S, Breckenridge, MN 56520 and is currently estimated at $193,193, approximately $75 per square foot. 229 8th St S is a home located in Wilkin County with nearby schools including Breckenridge Elementary School, Breckenridge Middle School, and Breckenridge Senior High School.
Ownership History
Date
Name
Owned For
Owner Type
Purchase Details
Closed on
Nov 8, 2021
Sold by
Tolbert Michael J and Tolbert Jena
Bought by
Johnson Austin Cole
Current Estimated Value
Home Financials for this Owner
Home Financials are based on the most recent Mortgage that was taken out on this home.
Original Mortgage
$143,010
Outstanding Balance
$130,842
Interest Rate
2.88%
Mortgage Type
New Conventional
Estimated Equity
$62,351
Purchase Details
Closed on
Aug 10, 2018
Sold by
Lent Kelly J and Lent Eric F
Bought by
Tolbert Michael
Purchase Details
Closed on
Jun 23, 2010
Sold by
Taitano David A and Taitano Rubylyn A
Bought by
Lent Kelly J and Lent Eric F
Purchase Details
Closed on
Oct 11, 2007
Sold by
Pace David E and Pace Debra L
Bought by
Taitano David A and Taitano Rubylyn
Home Financials for this Owner
Home Financials are based on the most recent Mortgage that was taken out on this home.
Original Mortgage
$77,000
Interest Rate
6.33%
Mortgage Type
Stand Alone First
Create a Home Valuation Report for This Property
The Home Valuation Report is an in-depth analysis detailing your home's value as well as a comparison with similar homes in the area
Home Values in the Area
Average Home Value in this Area
Purchase History
| Date | Buyer | Sale Price | Title Company |
|---|---|---|---|
| Johnson Austin Cole | $158,900 | Richard Title | |
| Johnson Austin Cole | $158,900 | Richland Title | |
| Johnson Austin Cole | $158,900 | Richland Title | |
| Tolbert Michael | $123,500 | Innovative Abstract & Title | |
| Lent Kelly J | -- | -- | |
| Taitano David A | -- | Trn Abstract & Title Richlan |
Source: Public Records
Mortgage History
| Date | Status | Borrower | Loan Amount |
|---|---|---|---|
| Open | Johnson Austin Cole | $143,010 | |
| Closed | Johnson Austin Cole | $143,010 | |
| Previous Owner | Taitano David A | $77,000 |
Source: Public Records
Tax History
| Year | Tax Paid | Tax Assessment Tax Assessment Total Assessment is a certain percentage of the fair market value that is determined by local assessors to be the total taxable value of land and additions on the property. | Land | Improvement |
|---|---|---|---|---|
| 2025 | $1,718 | $179,100 | $12,100 | $167,000 |
| 2024 | $1,718 | $175,300 | $12,100 | $163,200 |
| 2023 | $1,656 | $168,500 | $11,100 | $157,400 |
| 2022 | $1,458 | $148,700 | $11,100 | $137,600 |
| 2021 | $1,644 | $126,700 | $9,100 | $117,600 |
| 2020 | $1,586 | $122,300 | $9,100 | $113,200 |
| 2019 | $1,100 | $120,300 | $9,100 | $111,200 |
| 2018 | $1,072 | $102,900 | $9,100 | $93,800 |
| 2017 | $1,058 | $100,100 | $0 | $0 |
| 2016 | $936 | $0 | $0 | $0 |
| 2015 | $892 | $0 | $0 | $0 |
| 2014 | -- | $0 | $0 | $0 |
Source: Public Records
Map
Nearby Homes
