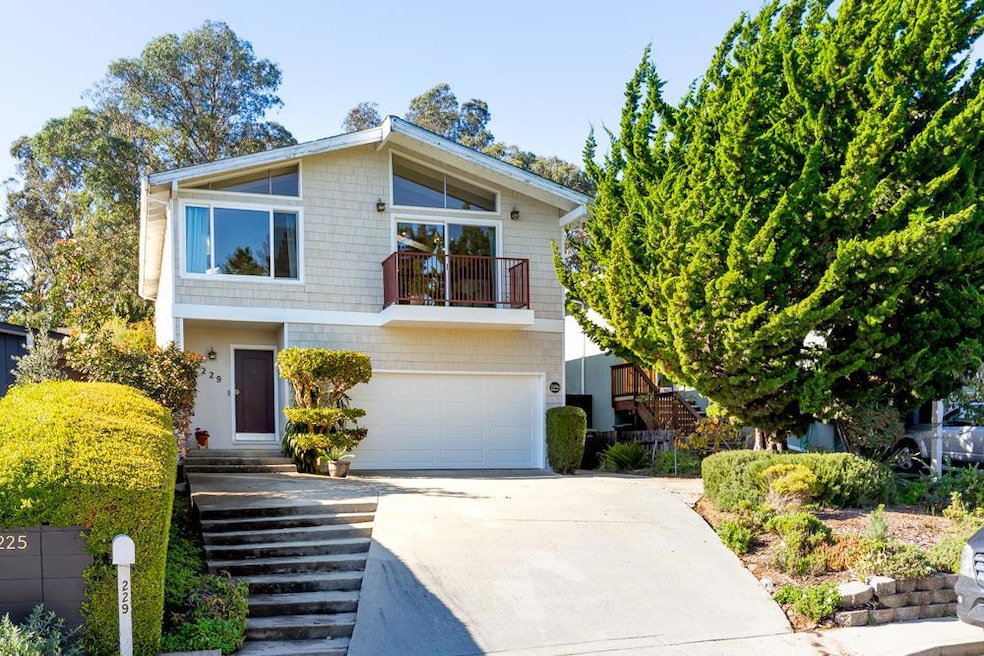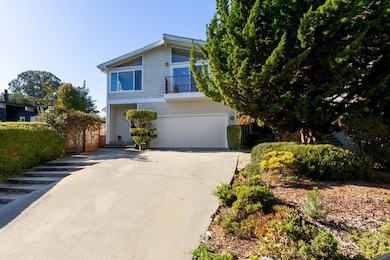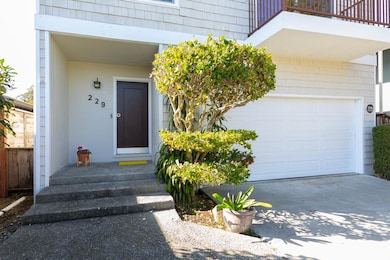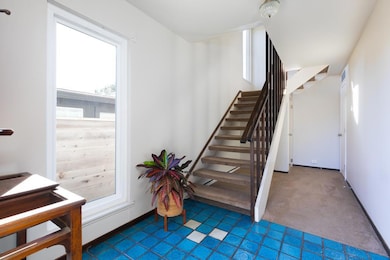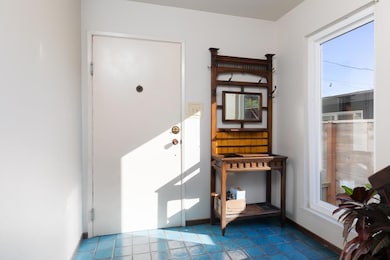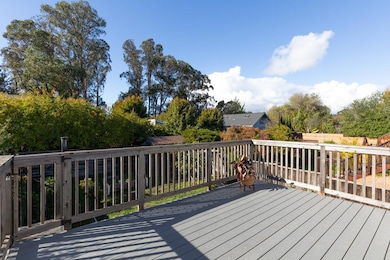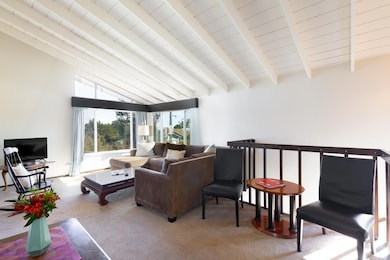229 Alamo Ave Santa Cruz, CA 95060
Western Drive-Nobel NeighborhoodEstimated payment $6,874/month
Highlights
- Hot Property
- Deck
- Park or Greenbelt View
- Westlake Elementary School Rated A-
- Vaulted Ceiling
- Balcony
About This Home
Welcome to this charming house on a quiet, upper westside street. With spacious living areas and a generous 5,358 sq ft lot, the house has a unique and potentially flexible floor plan which now consists of 2 separate, private homes, each with a bedroom, bath and living area. This could be ideal for extended family or as an owners' home with a rental unit. The upstairs home has vaulted ceilings and many windows offering abundant natural light and treetop views across the arroyo. Step out onto the front balcony to catch the glint of sunlight reflected off of the Monterey Bay. The kitchen sports vintage tile countertops, a breakfast bar, tons of cabinet space and a skylight. The roomy primary bedroom opens onto a wide, sunny deck overlooking the back yard. A walk-in closet and full bath complete the upstairs. The downstairs is a stylish, 1 bedroom, 1 bath residence with a living room and kitchenette. French doors lead out to a backyard with fruit trees and room for gardening.There's a laundry room and attached garage, as well as off-street parking. 229 Alamo Avenue is conveniently close to the Farmers Market, the University of California, hiking and biking trails, restaurants, breweries and shops. Public records show this as a 1 bedroom, 1 bath home with a second unit.
Open House Schedule
-
Sunday, November 23, 20251:00 to 4:00 pm11/23/2025 1:00:00 PM +00:0011/23/2025 4:00:00 PM +00:00A charming, unique home on a quiet, upper westside street. Two 1 bedroom, 1 bath living spaces provide tons of potential. Spacious back yard with room for gardening.Add to Calendar
-
Sunday, November 30, 20251:00 to 4:00 pm11/30/2025 1:00:00 PM +00:0011/30/2025 4:00:00 PM +00:00A charming, unique home on a quiet, upper westside street. Two 1 bedroom, 1 bath living spaces provide tons of potential. Spacious back yard with room for gardening.Add to Calendar
Home Details
Home Type
- Single Family
Est. Annual Taxes
- $1,672
Year Built
- Built in 1973
Lot Details
- 5,358 Sq Ft Lot
- East Facing Home
- Back Yard
Parking
- 2 Car Attached Garage
- Off-Street Parking
Property Views
- Park or Greenbelt
- Neighborhood
Home Design
- Composition Roof
- Concrete Perimeter Foundation
Interior Spaces
- 2,281 Sq Ft Home
- 2-Story Property
- Vaulted Ceiling
- Skylights in Kitchen
- Combination Dining and Living Room
Kitchen
- Electric Oven
- Range Hood
- Tile Countertops
Flooring
- Carpet
- Laminate
- Tile
Bedrooms and Bathrooms
- 2 Bedrooms
- Walk-In Closet
- 2 Full Bathrooms
- Bathtub with Shower
- Walk-in Shower
Laundry
- Laundry Room
- Washer and Dryer
Outdoor Features
- Balcony
- Deck
Utilities
- Forced Air Heating System
Listing and Financial Details
- Assessor Parcel Number 002-082-05-000
Map
Home Values in the Area
Average Home Value in this Area
Tax History
| Year | Tax Paid | Tax Assessment Tax Assessment Total Assessment is a certain percentage of the fair market value that is determined by local assessors to be the total taxable value of land and additions on the property. | Land | Improvement |
|---|---|---|---|---|
| 2025 | $1,672 | $116,234 | $16,954 | $99,280 |
| 2023 | $1,656 | $111,718 | $16,294 | $95,424 |
| 2022 | $1,503 | $96,730 | $15,976 | $80,754 |
| 2021 | $1,479 | $94,832 | $15,662 | $79,170 |
| 2020 | $1,470 | $93,859 | $15,501 | $78,358 |
| 2019 | $1,430 | $92,018 | $15,197 | $76,821 |
| 2018 | $1,418 | $90,214 | $14,899 | $75,315 |
| 2017 | $1,404 | $88,446 | $14,607 | $73,839 |
| 2016 | $1,346 | $86,712 | $14,321 | $72,391 |
| 2015 | $1,216 | $85,410 | $14,106 | $71,304 |
| 2014 | $1,199 | $83,737 | $13,830 | $69,907 |
Property History
| Date | Event | Price | List to Sale | Price per Sq Ft |
|---|---|---|---|---|
| 11/17/2025 11/17/25 | For Sale | $1,278,000 | -- | $560 / Sq Ft |
Purchase History
| Date | Type | Sale Price | Title Company |
|---|---|---|---|
| Interfamily Deed Transfer | -- | None Available |
Source: MLSListings
MLS Number: ML82027800
APN: 002-082-05-000
- 128 Mcmillan Dr
- 207 Grandview St
- 1612 Escalona Dr
- 118 Las Ondas Ct
- 41 Grandview St Unit 605
- 41 Grandview St Unit 1204
- 256 Segre Place
- 221 Segre Place
- 1815 King St
- 1310 Escalona Dr
- 514 Meder St
- 214 Archer Dr
- 902 Laurent St
- 1901 Delaware Ave
- 210 Moore Creek Rd
- 309 Village Cir
- 215 Younglove Ave
- 2395 Delaware Ave Unit 92
- 2395 Delaware Ave Unit 88
- 2395 Delaware Ave Unit 72
- 363 Western Dr
- 642 Southview Terrace
- 41 Grandview St Unit 704
- 1240 Shaffer Rd
- 1804 Mission St
- 801 Nobel Dr
- 203 Younglove Ave
- 101 Felix St
- 222 Columbia St
- 318 Chestnut St Unit . 1
- 318 Chestnut St Unit . 4
- 514 Washington St Unit A
- 116 W Cliff Dr Unit 1
- 81 Front St
- 108 Sycamore St
- 555 Pacific Ave
- 1547 Pacific Ave
- 1010 Pacific Ave
- 800 Pacific Ave
- 833 Front St
