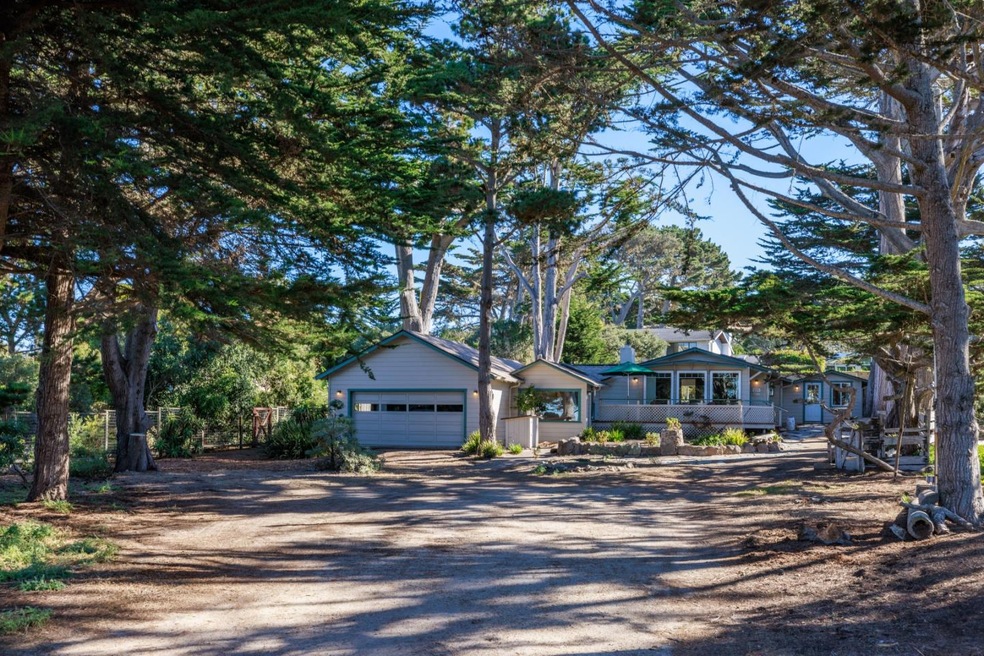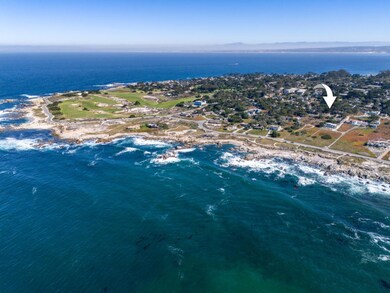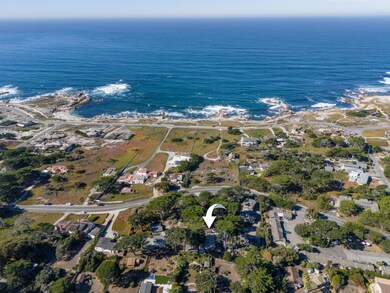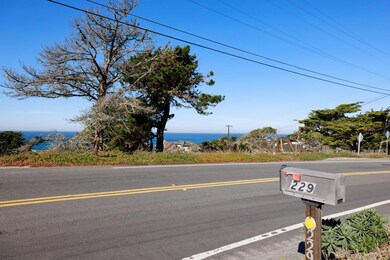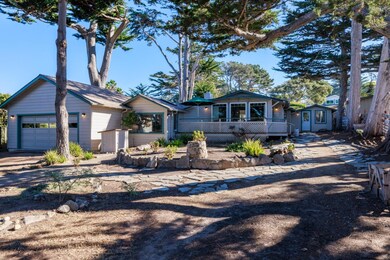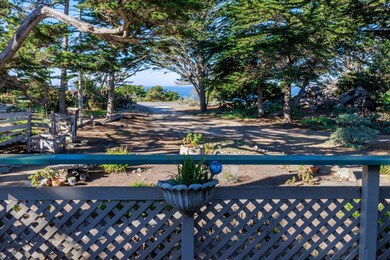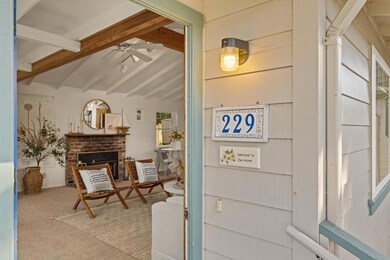
229 Asilomar Blvd Pacific Grove, CA 93950
Estimated Value: $2,292,000 - $2,716,984
Highlights
- Ocean View
- 0.54 Acre Lot
- Deck
- Robert Down Elementary School Rated A
- Fireplace in Primary Bedroom
- Secluded Lot
About This Home
As of November 2023Don't let this extraordinary opportunity to own in the coveted Asilomar Dunes neighborhood of Pacific Grove, CA slip away. This coastal cottage is on a half acre, forested lot with captivating ocean views just minutes from downtown Pacific Grove. Sit on the front deck and savor the evening sunsets with the sound of crashing waves. The interior has a beamed ceiling and an open-concept floor plan ready for your updating. There are two distinct bedrooms, each equipped with its own full private bathroom. There is versatile pass-through bedroom or office space with convenient access to a third full bathroom. One of the bedrooms has a separate entrance, providing the perfect option for guests or potential rental income. A two-car garage with a generous loft storage area and a rear workroom offers plenty of storage solutions for all your beach toys. This property is brimming with possibilities.
Home Details
Home Type
- Single Family
Est. Annual Taxes
- $23,706
Year Built
- Built in 1966
Lot Details
- 0.54 Acre Lot
- West Facing Home
- Partially Fenced Property
- Secluded Lot
- Mostly Level
- Grass Covered Lot
- Back Yard
Parking
- 2 Car Garage
Property Views
- Ocean
- Forest
Home Design
- Post and Beam
- Fixer Upper
- Composition Roof
- Concrete Perimeter Foundation
Interior Spaces
- 1,645 Sq Ft Home
- 1-Story Property
- Beamed Ceilings
- Vaulted Ceiling
- Ceiling Fan
- Skylights
- Double Pane Windows
- Family Room with Fireplace
- Dining Room
- Workshop
Kitchen
- Breakfast Area or Nook
- Open to Family Room
- Gas Oven
- Microwave
- Dishwasher
- Formica Countertops
- Disposal
Flooring
- Carpet
- Laminate
Bedrooms and Bathrooms
- 3 Bedrooms
- Fireplace in Primary Bedroom
- Remodeled Bathroom
- Bathroom on Main Level
- 3 Full Bathrooms
- Bidet
- Low Flow Toliet
- Walk-in Shower
Laundry
- Laundry in Utility Room
- Washer and Dryer
Outdoor Features
- Deck
Utilities
- Forced Air Heating System
- Master Meter
- Power Generator
Listing and Financial Details
- Assessor Parcel Number 006-382-024-000
Ownership History
Purchase Details
Home Financials for this Owner
Home Financials are based on the most recent Mortgage that was taken out on this home.Purchase Details
Home Financials for this Owner
Home Financials are based on the most recent Mortgage that was taken out on this home.Purchase Details
Home Financials for this Owner
Home Financials are based on the most recent Mortgage that was taken out on this home.Similar Homes in Pacific Grove, CA
Home Values in the Area
Average Home Value in this Area
Purchase History
| Date | Buyer | Sale Price | Title Company |
|---|---|---|---|
| Lohmann And Machardy Trust | $2,225,000 | Old Republic Title Company | |
| Barber Thomas Alden | -- | Old Republic Title | |
| Barber Thomas A | -- | Old Republic Title |
Mortgage History
| Date | Status | Borrower | Loan Amount |
|---|---|---|---|
| Previous Owner | Barber Thomas A | $100,000 | |
| Previous Owner | Barber Thomas Alden | $436,000 | |
| Previous Owner | Barber Thomas Alden | $50,000 | |
| Previous Owner | Barber Thomas Alden | $475,000 | |
| Previous Owner | Barber Thomas A | $200,000 | |
| Previous Owner | Barber Thomas A | $181,300 |
Property History
| Date | Event | Price | Change | Sq Ft Price |
|---|---|---|---|---|
| 11/27/2023 11/27/23 | Sold | $2,225,000 | +6.2% | $1,353 / Sq Ft |
| 11/16/2023 11/16/23 | Pending | -- | -- | -- |
| 11/06/2023 11/06/23 | For Sale | $2,095,000 | -- | $1,274 / Sq Ft |
Tax History Compared to Growth
Tax History
| Year | Tax Paid | Tax Assessment Tax Assessment Total Assessment is a certain percentage of the fair market value that is determined by local assessors to be the total taxable value of land and additions on the property. | Land | Improvement |
|---|---|---|---|---|
| 2024 | $23,706 | $2,225,000 | $1,275,000 | $950,000 |
| 2023 | $5,230 | $2,225,000 | $1,275,000 | $950,000 |
| 2022 | $5,123 | $467,212 | $210,166 | $257,046 |
| 2021 | $5,095 | $458,052 | $206,046 | $252,006 |
| 2020 | $4,993 | $453,356 | $203,934 | $249,422 |
| 2019 | $4,834 | $444,468 | $199,936 | $244,532 |
| 2018 | $4,738 | $435,754 | $196,016 | $239,738 |
| 2017 | $4,660 | $427,211 | $192,173 | $235,038 |
| 2016 | $7,287 | $418,835 | $188,405 | $230,430 |
| 2015 | $4,593 | $412,544 | $185,575 | $226,969 |
| 2014 | $4,496 | $404,463 | $181,940 | $222,523 |
Agents Affiliated with this Home
-
Blake Russell

Seller's Agent in 2023
Blake Russell
Sotheby’s International Realty
(831) 917-9886
4 in this area
12 Total Sales
-
Leah Hill

Buyer's Agent in 2023
Leah Hill
Sotheby’s International Realty
(831) 250-3808
13 in this area
54 Total Sales
Map
Source: MLSListings
MLS Number: ML81947197
APN: 006-382-024-000
- 219 Crocker Ave
- 304 Grove Acre Ave
- 1339 Pico Ave
- 1142 Crest Ave
- 65 17 Mile Dr
- 469 Evergreen Rd
- 1273 Surf Ave
- 1022 Del Monte Blvd
- 235 Chestnut St
- 520 Melrose St
- 1051 Ocean View Blvd
- 813 Ocean View Blvd
- 206 Cypress Ave Unit B
- 791 Spruce Ave
- 728 Spruce Ave
- 700 Briggs Ave Unit 29
- 700 Briggs Ave Unit 58
- 700 Briggs Ave Unit 35
- 138 17th St Unit A-B
- 608 Congress Ave
- 229 Asilomar Blvd
- 231 Asilomar Blvd
- 227 Asilomar Blvd
- 216 Crocker Ave
- 214 Crocker Ave
- 212 Crocker Ave
- 218 Crocker Ave
- 239 Asilomar Blvd
- 220 Crocker Ave
- 210 Crocker Ave
- 210 Crocker Ave
- 222 Crocker Ave
- 230 Asilomar Blvd
- 243 Asilomar Blvd
- 204 Crocker Ave
- 1205 Jewell Ave
- 230 Crocker Ave
- 1661 Sunset Dr
- 200 Crocker Ave
- 217 Crocker Ave
