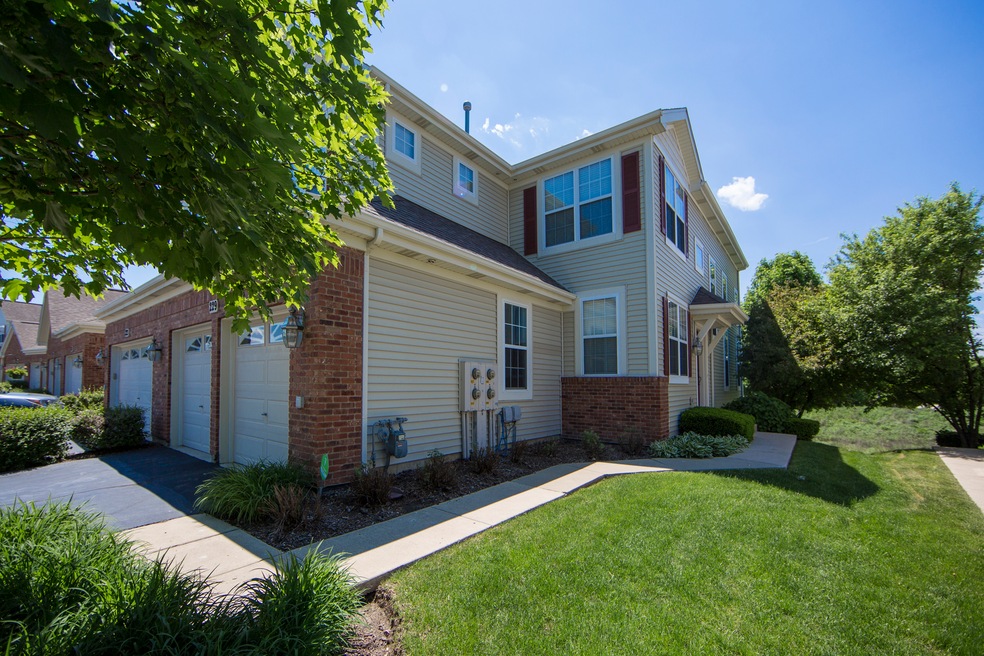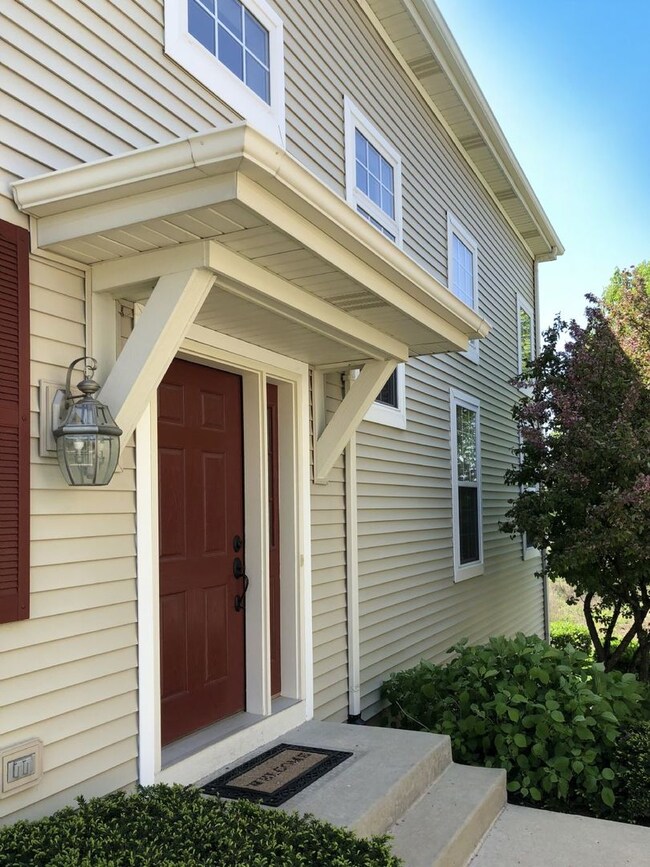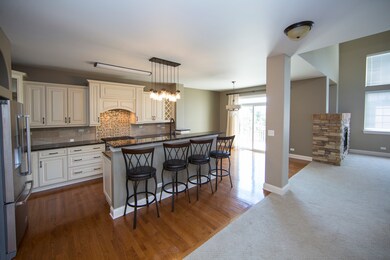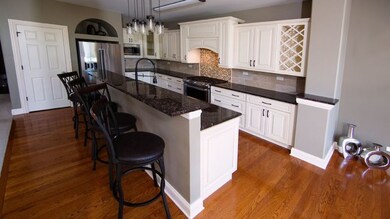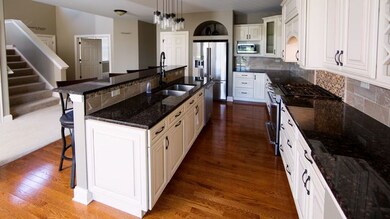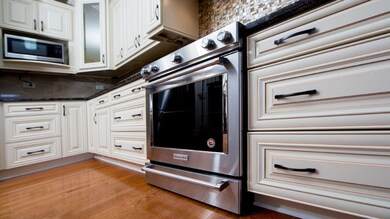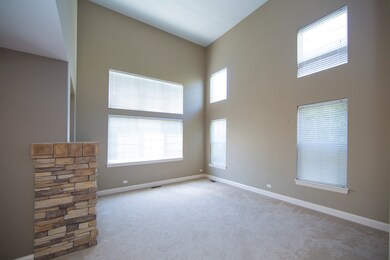
229 Birch Ln Saint Charles, IL 60175
Harvest Hills NeighborhoodHighlights
- Deck
- Recreation Room
- Wood Flooring
- Ferson Creek Elementary School Rated A
- Vaulted Ceiling
- Den
About This Home
As of October 2020Desirable End Unit backing to the nature area with all the bells and whistles has been remodeled in 2017. Everything less then 1 year old - kitchen cabinets, backsplash, custom vent hood, paint, carpet, all wood trims, blinds, light fixtures, oil bronze hardware's, gas fireplace with stone, KitchenAid appliances, LG washer / dryer, humidifier and a BONUS room in a basement. Spacious Living Room has a cozy Fireplace and is adjacent to the Dining Room and Kitchen. First floor boasts an open floor plan - spacious living room has a cozy fireplace and is adjacent to the dining room and kitchen, custom 42" cabinetry with soft closed drawers/cabinets with granite counter tops with a breakfast bar and a Kitchen Aid SS appliances with extended warranty that all will be staying. The living room has a vaulted ceiling, gas fireplace and a double-story window provide plenty of natural light with a few of natural area and a raised deck in the rear. This home truly is a 10!!
Last Agent to Sell the Property
Circle One Realty License #471019427 Listed on: 05/29/2018
Last Buyer's Agent
Julien Benter
Keller Williams Premiere Properties
Townhouse Details
Home Type
- Townhome
Est. Annual Taxes
- $7,969
Year Built | Renovated
- 2005 | 2017
HOA Fees
- $186 per month
Parking
- Attached Garage
- Driveway
- Parking Included in Price
- Garage Is Owned
Home Design
- Brick Exterior Construction
- Slab Foundation
- Asphalt Shingled Roof
- Vinyl Siding
Interior Spaces
- Vaulted Ceiling
- Den
- Recreation Room
- Wood Flooring
- Partially Finished Basement
- English Basement
Kitchen
- Breakfast Bar
- Oven or Range
- Microwave
- Dishwasher
Bedrooms and Bathrooms
- Primary Bathroom is a Full Bathroom
- Dual Sinks
Laundry
- Laundry on main level
- Dryer
- Washer
Outdoor Features
- Balcony
- Deck
Utilities
- Central Air
- Heating System Uses Gas
- Lake Michigan Water
Community Details
- Pets Allowed
Listing and Financial Details
- Homeowner Tax Exemptions
- $5,000 Seller Concession
Ownership History
Purchase Details
Purchase Details
Home Financials for this Owner
Home Financials are based on the most recent Mortgage that was taken out on this home.Purchase Details
Home Financials for this Owner
Home Financials are based on the most recent Mortgage that was taken out on this home.Purchase Details
Home Financials for this Owner
Home Financials are based on the most recent Mortgage that was taken out on this home.Purchase Details
Purchase Details
Purchase Details
Home Financials for this Owner
Home Financials are based on the most recent Mortgage that was taken out on this home.Purchase Details
Home Financials for this Owner
Home Financials are based on the most recent Mortgage that was taken out on this home.Purchase Details
Similar Homes in the area
Home Values in the Area
Average Home Value in this Area
Purchase History
| Date | Type | Sale Price | Title Company |
|---|---|---|---|
| Warranty Deed | -- | None Listed On Document | |
| Warranty Deed | $307,500 | First American Title | |
| Warranty Deed | $292,500 | Chicago Title Insurance Co | |
| Warranty Deed | $247,500 | Chicago Title Ins Co | |
| Interfamily Deed Transfer | -- | None Available | |
| Sheriffs Deed | -- | None Available | |
| Warranty Deed | $368,000 | Chicago Title Insurance Co | |
| Warranty Deed | $320,500 | Chicago Title Insurance Co | |
| Special Warranty Deed | $202,000 | Cornerstone Title Services |
Mortgage History
| Date | Status | Loan Amount | Loan Type |
|---|---|---|---|
| Previous Owner | $245,960 | New Conventional | |
| Previous Owner | $277,875 | New Conventional | |
| Previous Owner | $294,400 | Purchase Money Mortgage | |
| Previous Owner | $73,600 | Stand Alone Second | |
| Previous Owner | $288,045 | Fannie Mae Freddie Mac |
Property History
| Date | Event | Price | Change | Sq Ft Price |
|---|---|---|---|---|
| 10/26/2020 10/26/20 | Sold | $307,450 | -1.4% | $140 / Sq Ft |
| 09/17/2020 09/17/20 | Pending | -- | -- | -- |
| 09/16/2020 09/16/20 | For Sale | $311,900 | +6.6% | $142 / Sq Ft |
| 07/30/2018 07/30/18 | Sold | $292,500 | -2.5% | $134 / Sq Ft |
| 06/20/2018 06/20/18 | Pending | -- | -- | -- |
| 05/29/2018 05/29/18 | For Sale | $299,999 | +21.2% | $137 / Sq Ft |
| 10/21/2016 10/21/16 | Sold | $247,500 | -4.4% | $123 / Sq Ft |
| 09/23/2016 09/23/16 | Pending | -- | -- | -- |
| 09/20/2016 09/20/16 | Price Changed | $259,000 | +62.9% | $129 / Sq Ft |
| 09/20/2016 09/20/16 | For Sale | $159,000 | -- | $79 / Sq Ft |
Tax History Compared to Growth
Tax History
| Year | Tax Paid | Tax Assessment Tax Assessment Total Assessment is a certain percentage of the fair market value that is determined by local assessors to be the total taxable value of land and additions on the property. | Land | Improvement |
|---|---|---|---|---|
| 2024 | $7,969 | $123,360 | $24,206 | $99,154 |
| 2023 | $7,556 | $110,409 | $21,665 | $88,744 |
| 2022 | $7,639 | $105,608 | $23,980 | $81,628 |
| 2021 | $7,313 | $100,666 | $22,858 | $77,808 |
| 2020 | $7,453 | $97,481 | $22,432 | $75,049 |
| 2019 | $7,391 | $95,551 | $21,988 | $73,563 |
| 2018 | $7,274 | $93,692 | $21,151 | $72,541 |
| 2017 | $7,079 | $90,489 | $20,428 | $70,061 |
| 2016 | $7,550 | $82,649 | $19,711 | $62,938 |
| 2015 | -- | $78,263 | $19,498 | $58,765 |
| 2014 | -- | $77,216 | $19,498 | $57,718 |
| 2013 | -- | $79,681 | $19,693 | $59,988 |
Agents Affiliated with this Home
-

Seller's Agent in 2020
Sandi Fidler
Baird Warner
(630) 675-6727
1 in this area
44 Total Sales
-

Buyer's Agent in 2020
Lisa Wenzel
Wenzel Select Properties, Ltd.
(630) 430-4797
1 in this area
195 Total Sales
-

Seller's Agent in 2018
Ryan Cherney
Circle One Realty
(630) 862-5181
1 in this area
1,036 Total Sales
-
J
Buyer's Agent in 2018
Julien Benter
Keller Williams Premiere Properties
-
C
Seller's Agent in 2016
Chris Kanute
Kanute Real Estate
(630) 715-0038
31 Total Sales
-
T
Seller Co-Listing Agent in 2016
Tonya Kanute
Kanute Real Estate
(630) 207-5592
14 Total Sales
Map
Source: Midwest Real Estate Data (MRED)
MLS Number: MRD09966179
APN: 09-29-158-025
- 270 Birch Ln
- 289 Birch Ln
- 284 Remington Dr
- 325 Kennedy Dr
- 3122 W Main St
- 340 Hamilton Rd
- 237 Kennedy Dr
- 3631 Provence Dr
- 38W292 Bernice Dr Unit 2
- 264 Valley View Dr Unit 2
- 319 Fairmont Ct
- 38W691 W Mary Ln
- 805 Thornwood Dr Unit 3
- 2007 Thornwood Cir
- 38W715 Bonnie Ct
- 4N270 Randall Rd
- 39W027 Dean St
- 257 Fairview Dr Unit 7
- 4N650 Pheasant Run Dr
- 4N220 Thornly Rd
