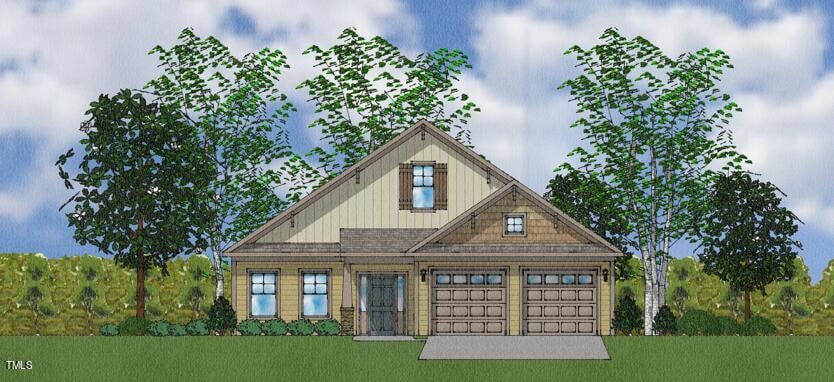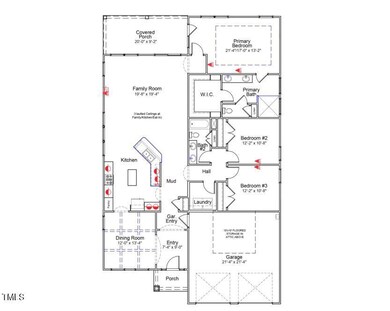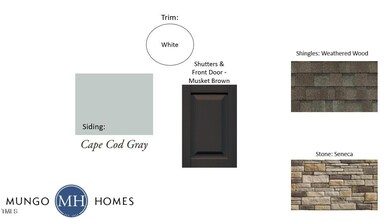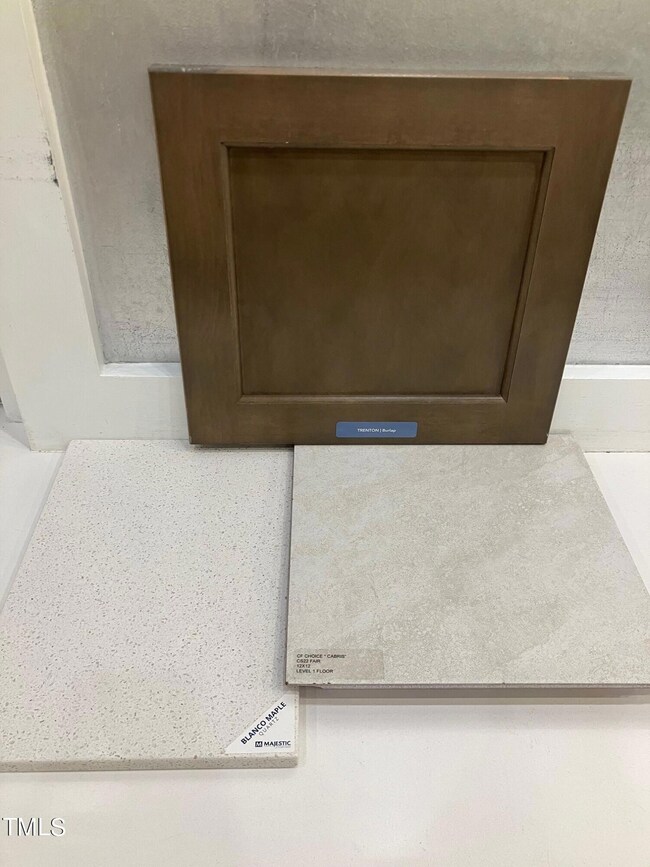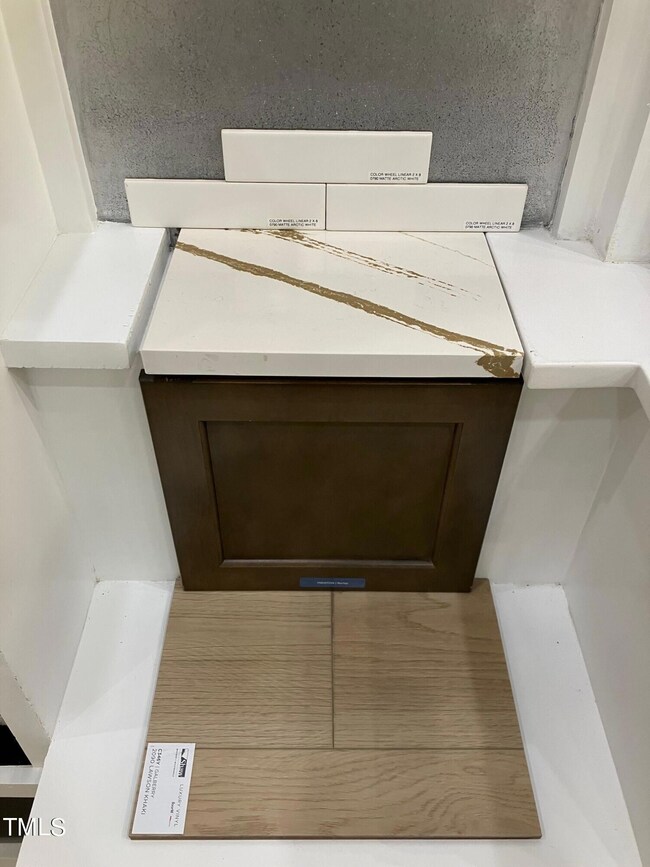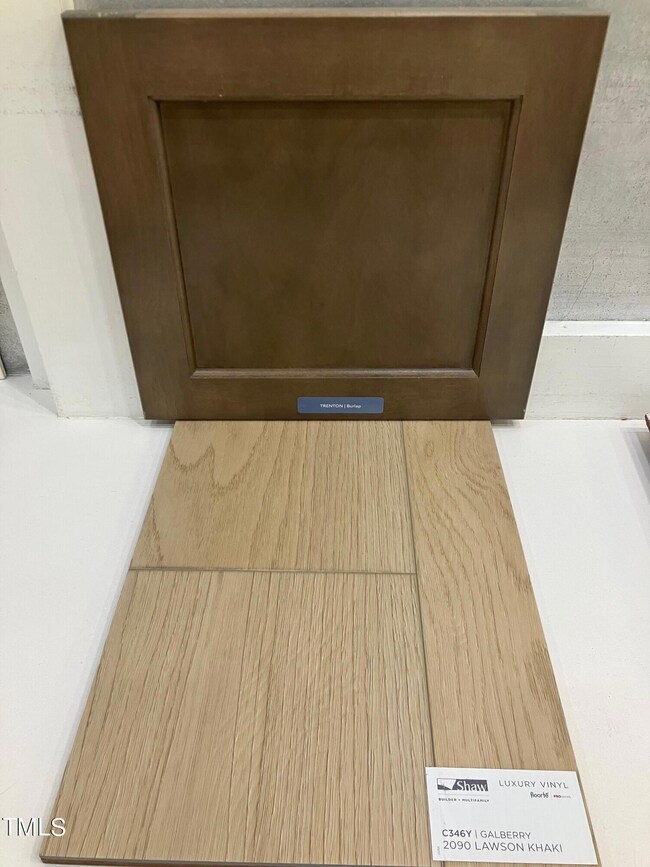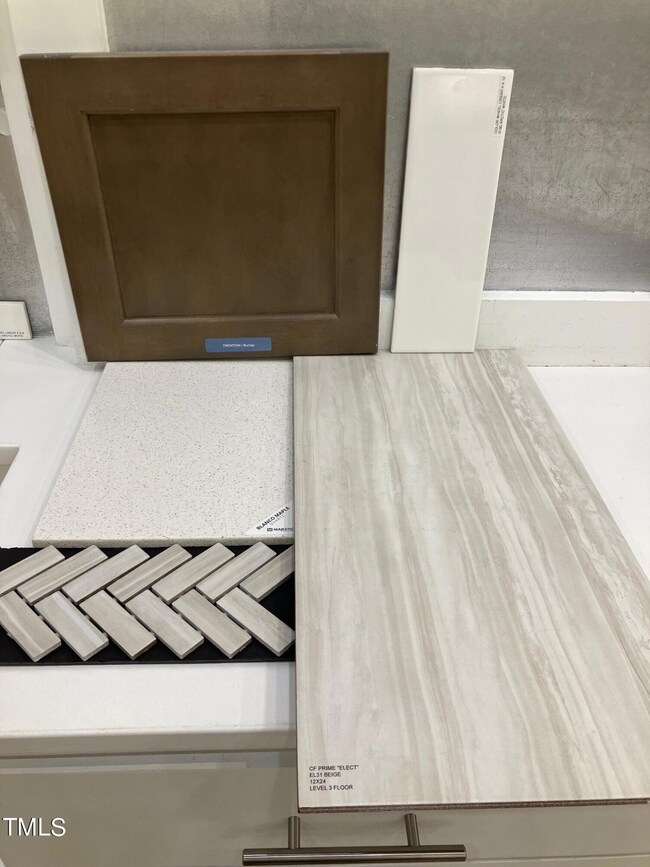
229 Cherry Blossom Ct Unit 95 Garner, NC 27529
Community Park NeighborhoodHighlights
- New Construction
- Vaulted Ceiling
- Quartz Countertops
- Cleveland Middle School Rated A-
- Transitional Architecture
- Community Pool
About This Home
As of November 2024Highly sought after true ranch floorplan in Cornwallis Landing!! Primary bathroom with HUGE oversized walk-in shower with tile surround and tile shower floor. Dual sinks in primary bath with water closet and awesome closet. exterior door in primary bedroom leads to 20x9 covered porch!! Vaulted ceilings in great room featuring a gourmet, kitchen, and eat in space! Large flush countertop on kitchen peninsula perfect for barstools! The kitchen is open to the family room area which makes this plan perfect for entertaining! Two generous sized bedrooms, full bath, and laundry room. Formal Dining room with coffered ceiling!! Do not miss out on this true ranch floorplan in Cornwallis Landing!!
Last Agent to Sell the Property
Mungo Homes of North Carolina License #332933 Listed on: 08/17/2024

Home Details
Home Type
- Single Family
Year Built
- Built in 2024 | New Construction
Lot Details
- 8,799 Sq Ft Lot
- Landscaped
HOA Fees
- $80 Monthly HOA Fees
Parking
- 2 Car Attached Garage
- Front Facing Garage
- Garage Door Opener
- Private Driveway
Home Design
- Transitional Architecture
- Slab Foundation
- Frame Construction
- Architectural Shingle Roof
- Vinyl Siding
Interior Spaces
- 2,042 Sq Ft Home
- 1-Story Property
- Tray Ceiling
- Smooth Ceilings
- Vaulted Ceiling
- Entrance Foyer
- Pull Down Stairs to Attic
- Fire and Smoke Detector
- Laundry Room
Kitchen
- Built-In Oven
- Gas Cooktop
- Microwave
- Dishwasher
- Quartz Countertops
Flooring
- Carpet
- Ceramic Tile
- Luxury Vinyl Tile
Bedrooms and Bathrooms
- 3 Bedrooms
- Walk-In Closet
- 2 Full Bathrooms
- Double Vanity
- Private Water Closet
- Walk-in Shower
Outdoor Features
- Covered patio or porch
Schools
- W Clayton Elementary School
- Cleveland Middle School
- Clayton High School
Utilities
- Zoned Heating and Cooling
- Heat Pump System
- Electric Water Heater
Listing and Financial Details
- Assessor Parcel Number Cornwallis Landing Lot 95
Community Details
Overview
- Ppm Association, Phone Number (919) 848-4911
- Built by Mungo Homes
- Cornwallis Landing Subdivision, Fairchild A Floorplan
Recreation
- Community Pool
Similar Homes in the area
Home Values in the Area
Average Home Value in this Area
Property History
| Date | Event | Price | Change | Sq Ft Price |
|---|---|---|---|---|
| 11/15/2024 11/15/24 | Sold | $430,140 | +1.2% | $211 / Sq Ft |
| 10/01/2024 10/01/24 | Pending | -- | -- | -- |
| 09/13/2024 09/13/24 | Price Changed | $425,000 | -0.9% | $208 / Sq Ft |
| 08/23/2024 08/23/24 | Price Changed | $429,000 | -0.9% | $210 / Sq Ft |
| 08/17/2024 08/17/24 | For Sale | $433,020 | -- | $212 / Sq Ft |
Tax History Compared to Growth
Agents Affiliated with this Home
-
Elizabeth Robison-Sostizzo

Seller's Agent in 2024
Elizabeth Robison-Sostizzo
Mungo Homes of North Carolina
(919) 633-9240
70 in this area
72 Total Sales
-
David Poore

Seller Co-Listing Agent in 2024
David Poore
Mungo Homes of North Carolina
(919) 610-7370
102 in this area
210 Total Sales
-
Libra Tinsley

Buyer's Agent in 2024
Libra Tinsley
Tinsley Real Estate Group, LLC
(919) 951-1951
2 in this area
113 Total Sales
Map
Source: Doorify MLS
MLS Number: 10047614
- 75 Black Walnut Dr Unit 189
- 104 Black Walnut Dr Unit 202
- 95 Black Walnut Dr Unit 191
- 46 Black Walnut Dr Unit 197
- 74 Black Walnut Dr Unit 199
- 33 Black Walnut Dr Unit 185
- 61 Black Walnut Dr Unit 188
- 323 Oak Branch Trail
- 347 N Maple Walk Dr Unit 211
- 280 N Maple Walk Dr Unit 233
- 245 N Maple Walk Dr Unit 219
- 267 N Maple Walk Dr Unit 217
- 221 N Maple Walk Dr Unit 221
- 257 N Maple Walk Dr Unit 218
- 186 N Maple Walk Dr Unit 224
- 228 N Maple Walk Dr Unit 228
- 236 N Maple Walk Dr Unit 229
- 204 N Maple Walk Dr Unit 226
- 246 N Maple Walk Dr Unit 230
- 222 Oak Branch Trail
