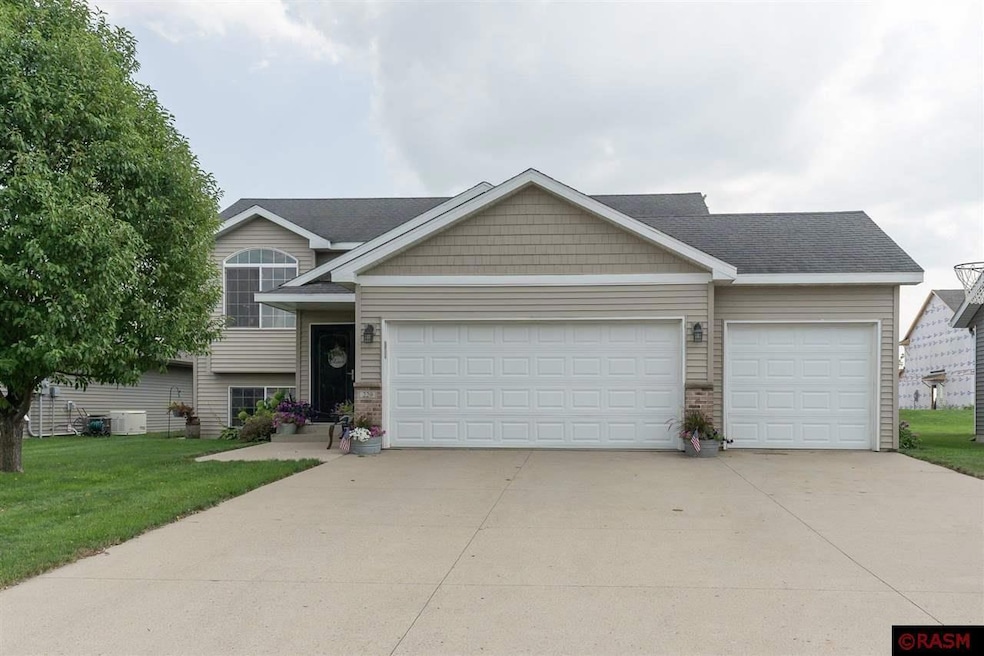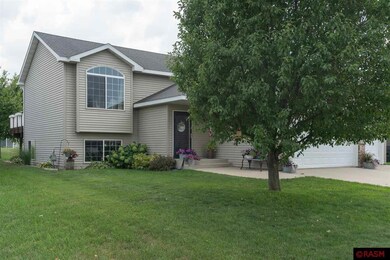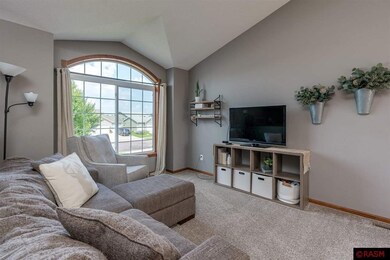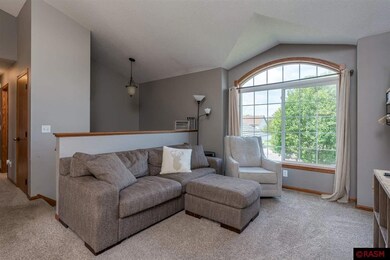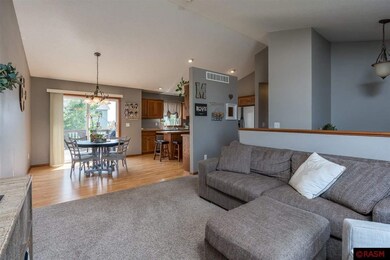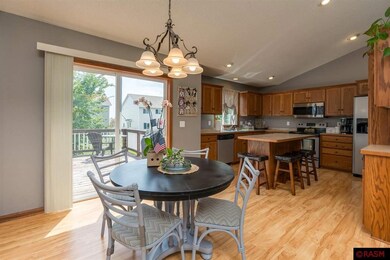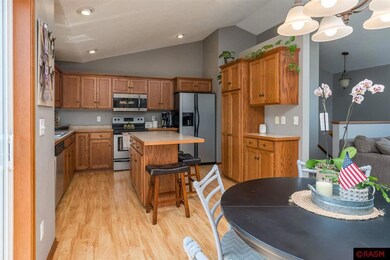
229 Cypress Dr Mankato, MN 56001
Eastwood Park NeighborhoodHighlights
- Deck
- 3 Car Attached Garage
- Double Pane Windows
- Vaulted Ceiling
- Eat-In Kitchen
- 4-minute walk to Trail Creek Park
About This Home
As of September 2023Welcome to this charming split-level home! Boasting 4 bedrooms, 2 bathrooms, and a spacious 3-stall garage, this property offers both comfort and convenience. The upper living room and kitchen feature vaulted ceilings, creating a sense of openness and elegance. Maintained in good overall condition, this home ensures a smooth transition for its new owners. The lower level living room, complete with a cozy fireplace, provides the perfect space to unwind and relax. With a large 3-stall garage, there's ample room for your vehicles and additional storage needs. The two full bathrooms cater to the practicality of daily living. Step outside onto the inviting deck, ideal for enjoying outdoor gatherings. Don't miss the opportunity to make this wonderful property your own! Schedule your private showing today to experience the comfort and versatility this home has to offer. Call today for your private showing!
Last Agent to Sell the Property
Keller Williams Realty Integrity Lakes License #40700154 Listed on: 08/07/2023

Home Details
Home Type
- Single Family
Est. Annual Taxes
- $3,408
Year Built
- Built in 2007
Lot Details
- 7,405 Sq Ft Lot
- Lot Dimensions are 60 x 120
- Few Trees
Home Design
- Bi-Level Home
- Brick Exterior Construction
- Frame Construction
- Asphalt Shingled Roof
- Vinyl Siding
Interior Spaces
- Vaulted Ceiling
- Ceiling Fan
- Electric Fireplace
- Double Pane Windows
Kitchen
- Eat-In Kitchen
- Range<<rangeHoodToken>>
- Recirculated Exhaust Fan
- <<microwave>>
- Dishwasher
- Kitchen Island
Bedrooms and Bathrooms
- 4 Bedrooms
- Walk-In Closet
- Bathroom on Main Level
- 2 Full Bathrooms
Laundry
- Dryer
- Washer
Finished Basement
- Basement Fills Entire Space Under The House
- Sump Pump
- Block Basement Construction
- Basement Window Egress
Home Security
- Carbon Monoxide Detectors
- Fire and Smoke Detector
Parking
- 3 Car Attached Garage
- Garage Door Opener
- Driveway
Outdoor Features
- Deck
Utilities
- Forced Air Heating and Cooling System
- Underground Utilities
- Gas Water Heater
Listing and Financial Details
- Assessor Parcel Number R01.09.03.326.025
Ownership History
Purchase Details
Home Financials for this Owner
Home Financials are based on the most recent Mortgage that was taken out on this home.Purchase Details
Purchase Details
Home Financials for this Owner
Home Financials are based on the most recent Mortgage that was taken out on this home.Purchase Details
Home Financials for this Owner
Home Financials are based on the most recent Mortgage that was taken out on this home.Purchase Details
Home Financials for this Owner
Home Financials are based on the most recent Mortgage that was taken out on this home.Similar Homes in Mankato, MN
Home Values in the Area
Average Home Value in this Area
Purchase History
| Date | Type | Sale Price | Title Company |
|---|---|---|---|
| Deed | $340,000 | -- | |
| Quit Claim Deed | -- | Titlenexus Llc | |
| Warranty Deed | $219,000 | North American Title | |
| Warranty Deed | $180,000 | -- | |
| Warranty Deed | $33,000 | -- |
Mortgage History
| Date | Status | Loan Amount | Loan Type |
|---|---|---|---|
| Open | $340,000 | New Conventional | |
| Previous Owner | $215,033 | FHA | |
| Previous Owner | $204,250 | New Conventional | |
| Previous Owner | $164,832 | FHA | |
| Previous Owner | $178,589 | FHA | |
| Previous Owner | $105,000 | Purchase Money Mortgage |
Property History
| Date | Event | Price | Change | Sq Ft Price |
|---|---|---|---|---|
| 09/15/2023 09/15/23 | Sold | $340,000 | 0.0% | $178 / Sq Ft |
| 08/10/2023 08/10/23 | Pending | -- | -- | -- |
| 08/07/2023 08/07/23 | For Sale | $339,900 | +55.2% | $177 / Sq Ft |
| 12/19/2016 12/19/16 | Sold | $219,000 | -2.6% | $121 / Sq Ft |
| 11/18/2016 11/18/16 | Pending | -- | -- | -- |
| 08/17/2016 08/17/16 | For Sale | $224,900 | +4.6% | $124 / Sq Ft |
| 06/17/2015 06/17/15 | Sold | $215,000 | -1.8% | $118 / Sq Ft |
| 05/12/2015 05/12/15 | Pending | -- | -- | -- |
| 01/02/2015 01/02/15 | For Sale | $218,900 | -- | $121 / Sq Ft |
Tax History Compared to Growth
Tax History
| Year | Tax Paid | Tax Assessment Tax Assessment Total Assessment is a certain percentage of the fair market value that is determined by local assessors to be the total taxable value of land and additions on the property. | Land | Improvement |
|---|---|---|---|---|
| 2025 | $3,488 | $327,400 | $33,100 | $294,300 |
| 2024 | $3,488 | $322,200 | $33,100 | $289,100 |
| 2023 | $3,428 | $308,600 | $33,100 | $275,500 |
| 2022 | $2,904 | $300,800 | $33,100 | $267,700 |
| 2021 | $2,820 | $241,400 | $33,100 | $208,300 |
| 2020 | $2,698 | $224,800 | $33,100 | $191,700 |
| 2019 | $2,582 | $224,800 | $33,100 | $191,700 |
| 2018 | $2,432 | $215,900 | $27,600 | $188,300 |
| 2017 | $2,124 | $205,800 | $27,600 | $178,200 |
| 2016 | $2,054 | $191,000 | $27,600 | $163,400 |
| 2015 | $19 | $186,500 | $27,600 | $158,900 |
| 2014 | $1,654 | $171,700 | $27,600 | $144,100 |
Agents Affiliated with this Home
-
Claire Shaw

Seller's Agent in 2023
Claire Shaw
Keller Williams Realty Integrity Lakes
(612) 220-3787
3 in this area
79 Total Sales
-
Mason Holecek

Seller Co-Listing Agent in 2023
Mason Holecek
TRUE REAL ESTATE
(507) 226-3295
1 in this area
28 Total Sales
-
Anthony White

Buyer's Agent in 2023
Anthony White
JBEAL REAL ESTATE GROUP
(952) 393-1260
3 in this area
72 Total Sales
-
Aubrey Leasure

Seller's Agent in 2016
Aubrey Leasure
Keller Williams Preferred Realty
(507) 317-1837
138 Total Sales
-
N
Buyer's Agent in 2016
Non Member
Non-Member
-
Jeff Kaul

Seller's Agent in 2015
Jeff Kaul
CENTURY 21 ATWOOD
(507) 381-1133
422 Total Sales
Map
Source: REALTOR® Association of Southern Minnesota
MLS Number: 7033025
APN: R01-09-03-326-025
- 308 Pinehurst Dr
- 225 Pinehurst Dr
- 300 Pinehurst Dr
- 304 Pinehurst Dr
- 301 Pinehurst Dr
- 305 Pinehurst Dr
- TBD Power Dr
- 309 Pinehurst Dr
- 313 Pinehurst Dr
- 110 Butler Falls Ct
- 156 Foxfire Dr
- 156 156 Foxfire Dr
- 106 Butler Falls Ct
- 403 Pinehurst Dr
- 102 Butler Falls Ct
- 104 Butler Falls Rd
- 108 Butler Falls Rd
- 230 N Augusta Ct
- 112 Butler Falls Rd
- 101 Pine Creek Rd
