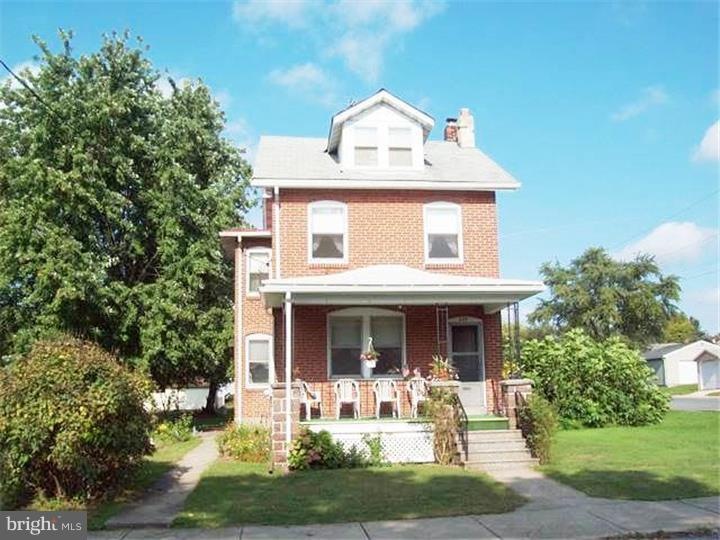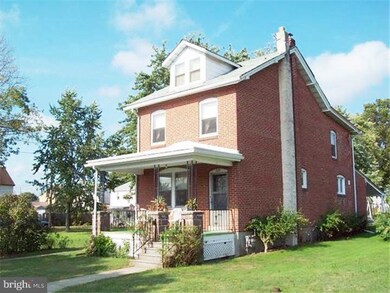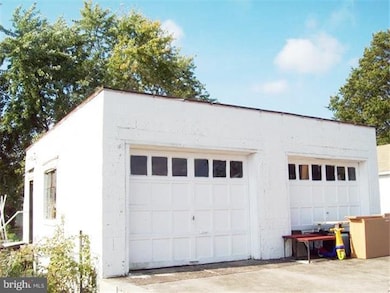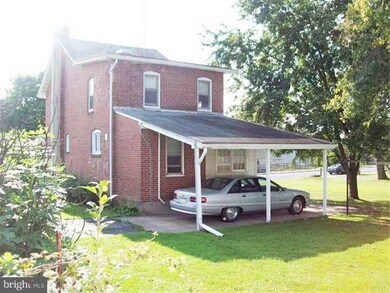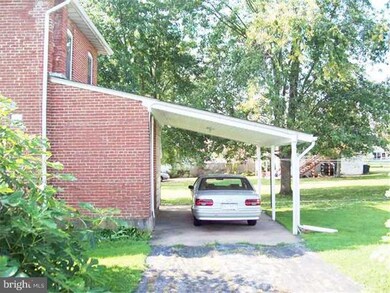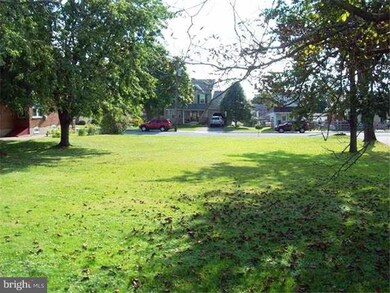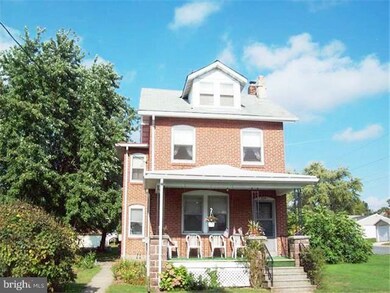
229 E Howard St Pottstown, PA 19464
Estimated Value: $282,000 - $315,000
Highlights
- 0.45 Acre Lot
- Wood Flooring
- Corner Lot
- Colonial Architecture
- Attic
- 4-minute walk to Howard Street Park
About This Home
As of January 2015Attention 1st time home buyers! This is a lot of home for the money! This 2.5 story all brick single with maintenance free eves & soffits also offers a 2-car detached garage & private drive with carport. This is a large double lot with 2 parcels offered. The covered front porch opens to the formal living room and formal dining room. There is a full EIK with plenty of country cabinets, all with natural stained woodwork and carpets over soft golden pine floors. On this level you also find a full bath and mudroom. The 2nd floor offers a full hall bath and 3 bright bedrooms. On the 3rd floor you find a 4th bedroom with cedar closet & storage in the eves (not heated). The lower level has a full walk-out basement with additional coal/wood stove & powder room, offering plenty of additional storage. HR 1045
Last Agent to Sell the Property
RE/MAX Achievers Inc -Pottstown License #RS159072A Listed on: 10/03/2014

Home Details
Home Type
- Single Family
Year Built
- Built in 1930
Lot Details
- 0.45 Acre Lot
- Corner Lot
- Level Lot
- Open Lot
- Back, Front, and Side Yard
- Property is in good condition
- Property is zoned R3
Parking
- 2 Car Detached Garage
- 2 Open Parking Spaces
- Driveway
Home Design
- Colonial Architecture
- Farmhouse Style Home
- Brick Exterior Construction
- Shingle Roof
Interior Spaces
- 1,797 Sq Ft Home
- Property has 3 Levels
- Living Room
- Dining Room
- Eat-In Kitchen
- Laundry Room
- Attic
Flooring
- Wood
- Wall to Wall Carpet
- Tile or Brick
Bedrooms and Bathrooms
- 4 Bedrooms
- En-Suite Primary Bedroom
- 2.5 Bathrooms
Unfinished Basement
- Basement Fills Entire Space Under The House
- Exterior Basement Entry
- Laundry in Basement
Outdoor Features
- Porch
Schools
- Pottsgrove Senior High School
Utilities
- Radiator
- Heating System Uses Oil
- Heating System Uses Steam
- 100 Amp Service
- Summer or Winter Changeover Switch For Hot Water
Community Details
- No Home Owners Association
Listing and Financial Details
- Tax Lot 014
- Assessor Parcel Number 64-00-02779-001
Ownership History
Purchase Details
Home Financials for this Owner
Home Financials are based on the most recent Mortgage that was taken out on this home.Purchase Details
Home Financials for this Owner
Home Financials are based on the most recent Mortgage that was taken out on this home.Similar Homes in Pottstown, PA
Home Values in the Area
Average Home Value in this Area
Purchase History
| Date | Buyer | Sale Price | Title Company |
|---|---|---|---|
| Lagueux Daniel S | $192,500 | None Available | |
| Cutillo Jonathan C | $125,000 | None Available |
Mortgage History
| Date | Status | Borrower | Loan Amount |
|---|---|---|---|
| Open | Lagueux Daniel S | $200,000 | |
| Closed | Lagueux Daniel S | $184,300 | |
| Previous Owner | Cutillo Jonathan C | $125,000 |
Property History
| Date | Event | Price | Change | Sq Ft Price |
|---|---|---|---|---|
| 01/28/2015 01/28/15 | Sold | $125,000 | -7.3% | $70 / Sq Ft |
| 01/15/2015 01/15/15 | Pending | -- | -- | -- |
| 10/03/2014 10/03/14 | For Sale | $134,900 | -- | $75 / Sq Ft |
Tax History Compared to Growth
Tax History
| Year | Tax Paid | Tax Assessment Tax Assessment Total Assessment is a certain percentage of the fair market value that is determined by local assessors to be the total taxable value of land and additions on the property. | Land | Improvement |
|---|---|---|---|---|
| 2024 | $4,515 | $93,980 | $34,940 | $59,040 |
| 2023 | $4,372 | $93,980 | $34,940 | $59,040 |
| 2022 | $4,304 | $93,980 | $34,940 | $59,040 |
| 2021 | $4,241 | $93,980 | $34,940 | $59,040 |
| 2020 | $4,178 | $93,980 | $34,940 | $59,040 |
| 2019 | $4,155 | $93,980 | $34,940 | $59,040 |
| 2018 | $4,155 | $93,980 | $34,940 | $59,040 |
| 2017 | $4,141 | $93,980 | $34,940 | $59,040 |
| 2016 | $4,105 | $93,980 | $34,940 | $59,040 |
| 2015 | $3,962 | $93,980 | $34,940 | $59,040 |
| 2014 | $3,962 | $93,980 | $34,940 | $59,040 |
Agents Affiliated with this Home
-
Daniel Schnovel

Seller's Agent in 2015
Daniel Schnovel
RE/MAX
(484) 363-0650
28 Total Sales
-
Jacquelyn Rhoads

Buyer's Agent in 2015
Jacquelyn Rhoads
RE/MAX
(215) 896-0345
112 Total Sales
Map
Source: Bright MLS
MLS Number: 1003105494
APN: 64-00-02779-001
- 229 E Howard St
- 211 E Howard St
- 211 E Howard St Unit 2
- 211 E Howard St Unit 1
- 303 E Howard St
- 209 E Howard St
- 302 E Howard St
- 302 E Howard St Unit 2
- 302 E Howard St Unit 1
- 222 E Howard St
- 300 Fairview St
- 205 E Howard St
- 220 E Howard St
- 315 E Howard St
- 218 E Howard St
- 216 Fairview St
- 294 Fairview St
- 306 Fairview St
- 306 E Howard St
- 201 E Howard St
