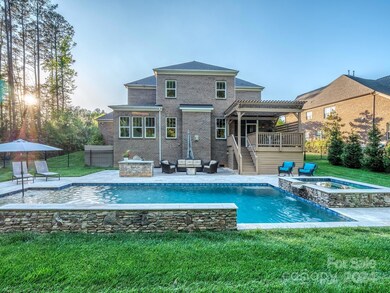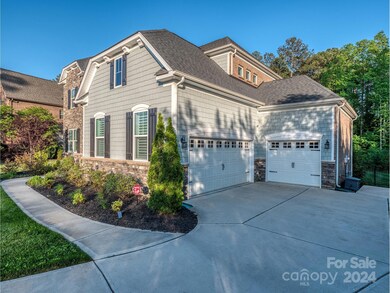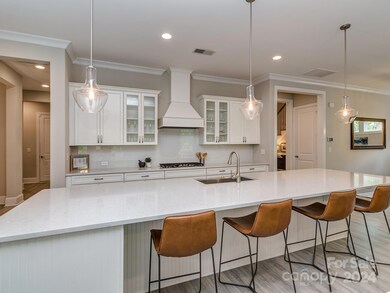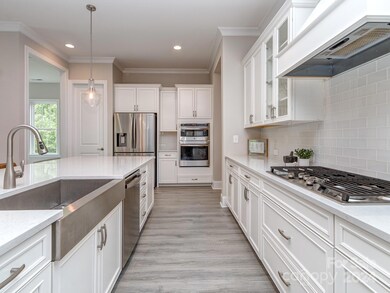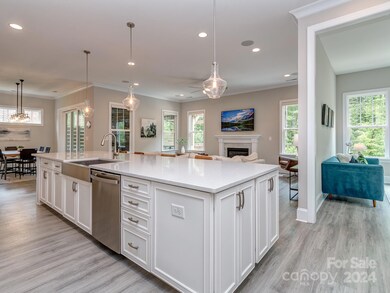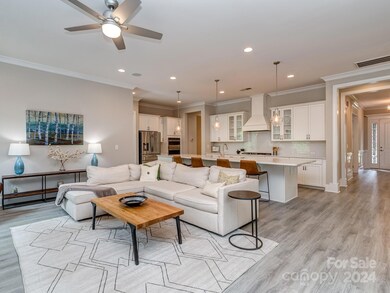
229 Eden Hollow Ln Weddington, NC 28104
Highlights
- Fitness Center
- In Ground Pool
- Clubhouse
- Antioch Elementary School Rated A
- Open Floorplan
- Deck
About This Home
As of July 2024This immaculate home, constructed in 2020, exudes a fresh, modern vibe with its pristine light-colored flooring, neutral paint and gleaming white kitchen. The main level combines elegance and practicality, offering a well-appointed kitchen, expansive island and ample counter space, a spacious office, open-concept family and dining areas, a sun room, drop zone, and a welcoming guest bedroom. Upstairs, you'll find the generously sized primary suite with ensuite bathroom, twin walk-in closets, a sizable bonus room, and two bedrooms connected by a Jack-and-Jill style bathroom. The screened-in porch off the dining room has a beautiful stone fireplace. The new deck (2022) is adorned with a pergola and privacy feature and leads down to a stunning backyard sanctuary where you can enjoy a pool, hot tub, cascading waterfall, tiled patio and built in grill. Backyard is completely private, surrounded by lush trees and greenspace. This home looks and feels brand new and ready for immediate move-in!
Last Agent to Sell the Property
Coldwell Banker Realty Brokerage Email: natalie.jinks@cbrealty.com License #326180 Listed on: 04/26/2024

Co-Listed By
Coldwell Banker Realty Brokerage Email: natalie.jinks@cbrealty.com License #310295
Home Details
Home Type
- Single Family
Est. Annual Taxes
- $5,317
Year Built
- Built in 2020
Lot Details
- Back Yard Fenced
- Private Lot
- Level Lot
- Wooded Lot
- Property is zoned AM5
HOA Fees
- $136 Monthly HOA Fees
Parking
- 3 Car Attached Garage
Home Design
- Brick Exterior Construction
- Stone Veneer
Interior Spaces
- 2-Story Property
- Open Floorplan
- Built-In Features
- Fireplace
- Insulated Windows
- Window Treatments
- French Doors
- Mud Room
- Screened Porch
- Crawl Space
- Pull Down Stairs to Attic
- Home Security System
Kitchen
- <<builtInOvenToken>>
- Gas Oven
- Gas Cooktop
- Range Hood
- <<microwave>>
- Dishwasher
- Kitchen Island
- Disposal
Flooring
- Wood
- Tile
Bedrooms and Bathrooms
Pool
- In Ground Pool
- Spa
Outdoor Features
- Pond
- Deck
- Patio
- Outdoor Kitchen
Schools
- Antioch Elementary School
- Weddington Middle School
- Weddington High School
Utilities
- Forced Air Heating and Cooling System
- Vented Exhaust Fan
- Gas Water Heater
Listing and Financial Details
- Assessor Parcel Number 06-093-171
Community Details
Overview
- Hawthorne Mgt Company Association
- The Falls At Weddington Subdivision
- Mandatory home owners association
Amenities
- Picnic Area
- Clubhouse
Recreation
- Community Playground
- Fitness Center
- Community Pool
- Trails
Ownership History
Purchase Details
Home Financials for this Owner
Home Financials are based on the most recent Mortgage that was taken out on this home.Purchase Details
Home Financials for this Owner
Home Financials are based on the most recent Mortgage that was taken out on this home.Purchase Details
Similar Homes in the area
Home Values in the Area
Average Home Value in this Area
Purchase History
| Date | Type | Sale Price | Title Company |
|---|---|---|---|
| Warranty Deed | $1,380,000 | Investors Title | |
| Special Warranty Deed | $638,000 | None Available | |
| Warranty Deed | $4,573,500 | None Available |
Mortgage History
| Date | Status | Loan Amount | Loan Type |
|---|---|---|---|
| Open | $1,035,000 | New Conventional | |
| Previous Owner | $488,000 | New Conventional |
Property History
| Date | Event | Price | Change | Sq Ft Price |
|---|---|---|---|---|
| 07/31/2024 07/31/24 | Sold | $1,380,000 | -3.2% | $331 / Sq Ft |
| 05/16/2024 05/16/24 | Price Changed | $1,425,000 | -3.4% | $342 / Sq Ft |
| 04/26/2024 04/26/24 | For Sale | $1,475,000 | -- | $354 / Sq Ft |
Tax History Compared to Growth
Tax History
| Year | Tax Paid | Tax Assessment Tax Assessment Total Assessment is a certain percentage of the fair market value that is determined by local assessors to be the total taxable value of land and additions on the property. | Land | Improvement |
|---|---|---|---|---|
| 2024 | $5,317 | $774,100 | $136,000 | $638,100 |
| 2023 | $4,900 | $774,100 | $136,000 | $638,100 |
| 2022 | $4,794 | $753,800 | $136,000 | $617,800 |
| 2021 | $4,794 | $753,800 | $136,000 | $617,800 |
| 2020 | $680 | $93,000 | $93,000 | $0 |
| 2019 | $728 | $93,000 | $93,000 | $0 |
| 2018 | $680 | $93,000 | $93,000 | $0 |
| 2017 | $726 | $93,000 | $93,000 | $0 |
| 2016 | $0 | $0 | $0 | $0 |
Agents Affiliated with this Home
-
Natalie Jinks
N
Seller's Agent in 2024
Natalie Jinks
Coldwell Banker Realty
(704) 840-2391
56 Total Sales
-
Kim Grace

Seller Co-Listing Agent in 2024
Kim Grace
Coldwell Banker Realty
(704) 606-6770
143 Total Sales
-
Chandra Mavuluri

Buyer's Agent in 2024
Chandra Mavuluri
Tech Realty LLC
(336) 262-9290
290 Total Sales
Map
Source: Canopy MLS (Canopy Realtor® Association)
MLS Number: 4131618
APN: 06-093-171
- 1317 Longleaf Ct
- 4208 Antioch Church Rd Unit 2
- 4208 Antioch Church Rd Unit 1
- 217 Turtleback Ridge
- 4022 Antioch Church Rd
- 6419 Antioch Ct
- 3308 Forest Lawn Dr
- 408 Covington Crossing
- 7122 Forest Ridge Rd
- . Walden Ln
- 200 Waterby Way
- 202 Walden Ln
- 1006 Lost Cove
- 1702 Batson Creek Ln
- 809 Brown Creek Dr
- 8503 Fox Bridge Dr Unit 16
- 3009 Forest Lawn Dr
- Lot 37 Willow Oaks Trail Unit 37
- 2013 Garden View Ln
- 2004 Garden View Ln

