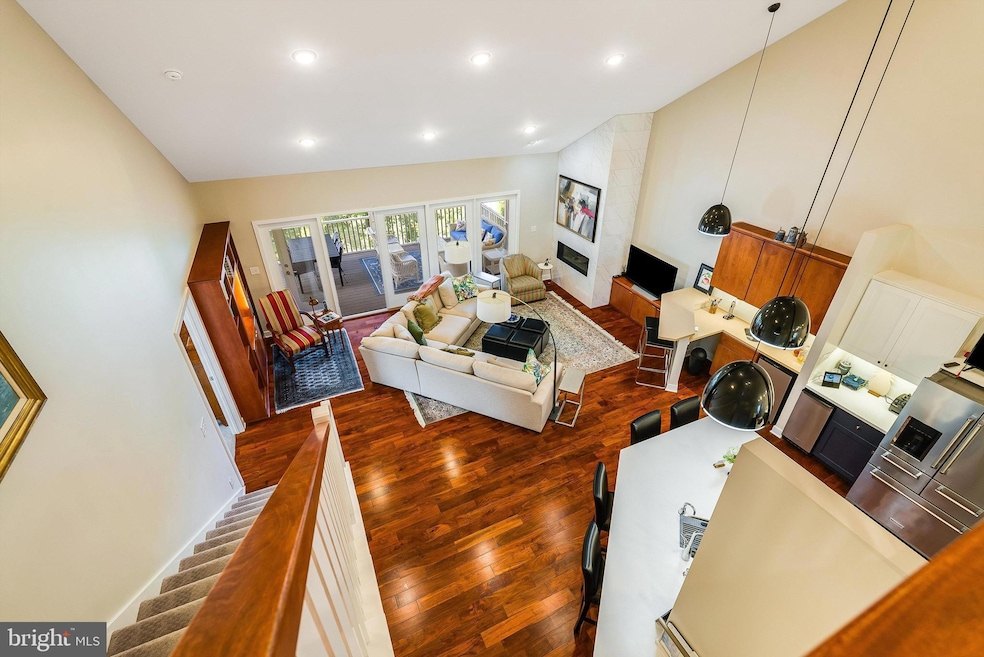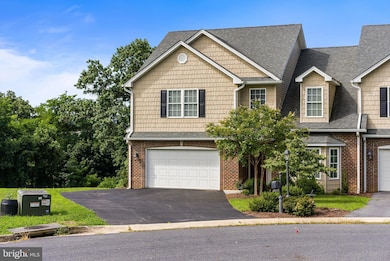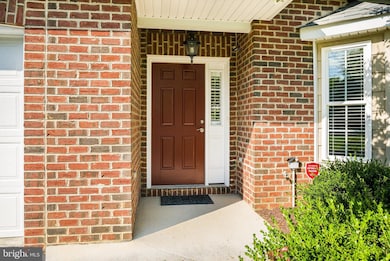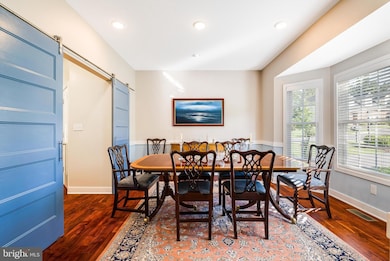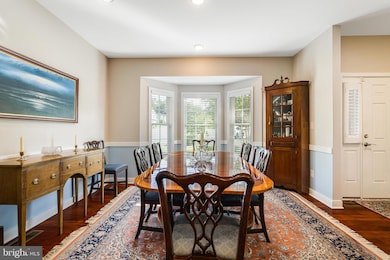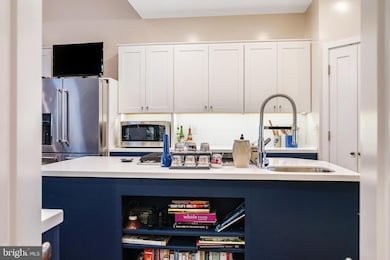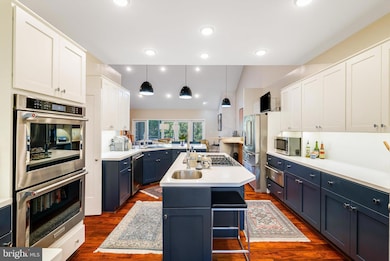229 Forest Ridge Rd Staunton, VA 24401
Estimated payment $4,519/month
Highlights
- Deck
- Wood Flooring
- Combination Kitchen and Living
- Recreation Room
- Main Floor Bedroom
- Double Self-Cleaning Oven
About This Home
Luxury, Convenience, and Thoughtful Design in One Stunning Package!
Welcome to this beautifully designed 4-bedroom townhome with a bonus room and main level living, located on a quiet cul-de-sac just minutes from downtown Staunton, medical facilities, and shopping. The sleek, modern aesthetic of the first floor is matched by the care and planning that went into every detail. Step into a wide central hallway that opens to a generous formal dining room—perfect for gatherings. Just off the hallway, you’ll find a unique “command center” workspace: ideal for staying connected, managing daily tasks, or simply keeping life organized. The kitchen is a true showstopper, offering a chef-inspired layout with tremendous storage and prep space. Enjoy features like a double oven, soft-close drawers and doors, pull-out cabinetry for easy access, and a hidden pantry—all wrapped in stylish, high-end finishes. The open-concept great room is perfect for entertaining, with a cozy fireplace, a designated bar area, and seamless flow to a relaxing screened porch, large deck, and lower-level patio. The owner’s suite is a private retreat, featuring a spacious walk-in tile shower and dual dressing closets—one thoughtfully designed with a private vanity. Downstairs, the expansive walkout basement with soaring ceilings provides limitless potential: finish it for more living space, create a home gym, or carve out the perfect workshop.
Low-maintenance living, high-end design, and an unbeatable location—this luxury townhome truly has it all.
Listing Agent
Long & Foster Real Estate, Inc. License #0225100616 Listed on: 07/21/2025

Townhouse Details
Home Type
- Townhome
Est. Annual Taxes
- $5,972
Year Built
- Built in 2018
HOA Fees
- $283 Monthly HOA Fees
Parking
- 2 Car Direct Access Garage
- Front Facing Garage
- Garage Door Opener
Home Design
- Brick Exterior Construction
- Block Foundation
- Shingle Roof
- Vinyl Siding
Interior Spaces
- Property has 2 Levels
- Wet Bar
- Built-In Features
- Fireplace With Glass Doors
- Gas Fireplace
- Entrance Foyer
- Combination Kitchen and Living
- Dining Room
- Recreation Room
- Bonus Room
- Utility Room
Kitchen
- Double Self-Cleaning Oven
- Gas Oven or Range
- Microwave
- Dishwasher
- Instant Hot Water
Flooring
- Wood
- Carpet
- Ceramic Tile
Bedrooms and Bathrooms
- En-Suite Primary Bedroom
- Walk-In Closet
Laundry
- Laundry Room
- Washer and Dryer Hookup
Unfinished Basement
- Basement Fills Entire Space Under The House
- Interior and Exterior Basement Entry
Outdoor Features
- Deck
- Screened Patio
- Porch
Schools
- Thomas C. Mcswain Elementary School
- Shelburne Middle School
Utilities
- 90% Forced Air Heating and Cooling System
- Natural Gas Water Heater
Community Details
- Association fees include lawn maintenance, snow removal, exterior building maintenance
- Forest Ridge HOA
Listing and Financial Details
- Tax Lot 28
- Assessor Parcel Number 101341
Map
Home Values in the Area
Average Home Value in this Area
Tax History
| Year | Tax Paid | Tax Assessment Tax Assessment Total Assessment is a certain percentage of the fair market value that is determined by local assessors to be the total taxable value of land and additions on the property. | Land | Improvement |
|---|---|---|---|---|
| 2025 | $5,972 | $656,300 | $43,000 | $613,300 |
| 2024 | $5,281 | $593,400 | $43,000 | $550,400 |
| 2023 | $5,281 | $593,400 | $43,000 | $550,400 |
| 2022 | $5,306 | $576,700 | $43,000 | $533,700 |
| 2021 | $5,306 | $576,700 | $43,000 | $533,700 |
| 2020 | $5,019 | $528,300 | $30,000 | $498,300 |
| 2019 | $5,019 | $528,300 | $30,000 | $498,300 |
| 2018 | $291 | $30,000 | $30,000 | $0 |
Property History
| Date | Event | Price | Change | Sq Ft Price |
|---|---|---|---|---|
| 07/17/2025 07/17/25 | For Sale | $675,000 | -- | $233 / Sq Ft |
Purchase History
| Date | Type | Sale Price | Title Company |
|---|---|---|---|
| Deed | $549,345 | Blue Maple Title |
Source: Bright MLS
MLS Number: VASC2000698
APN: 101341
- 606 and 612 Mason St
- 814 N Coalter St
- 611 Randolph St
- 1002 N Coalter St
- 1104 N Coalter St
- 1423 N Augusta St
- 1417 N Augusta St
- 803 Lammermoor Dr
- 1622 N Augusta St
- 675 E Beverley St
- 1311 N Augusta St
- 814 Lammermoor Dr
- 1410 N Coalter St Unit 204
- 112 Lee St
- 128-130 Hillside Place
- 20 Bagby St
- 27 Shannon Place
- 57 Woodlee Rd
- 5 Trace Dr
- 59,61,61A,63,63 Woodlee Rd
- 826 N Augusta St
- 928 Rockway St
- 229 Kalorama St
- 1701 Spring Hill Rd
- 240 Anthony St
- 811 Westover Dr
- 117 Peyton St Unit A
- 107 Community Way
- 406 Betsy Bell Rd
- 20 Frontier Ridge Ct
- 14 Frontier Ridge Ct
- 14 Frontier Ridge Ct
- 601 Moore St
- 41 Manchester Dr
- 61 Waterford Loop
- 9 Pruchnic Ln
- 80 Goose Point Ln
- TBD Wright Way
- 397 Mule Academy Rd Unit 214
- 397 Mule Academy Rd Unit 107
