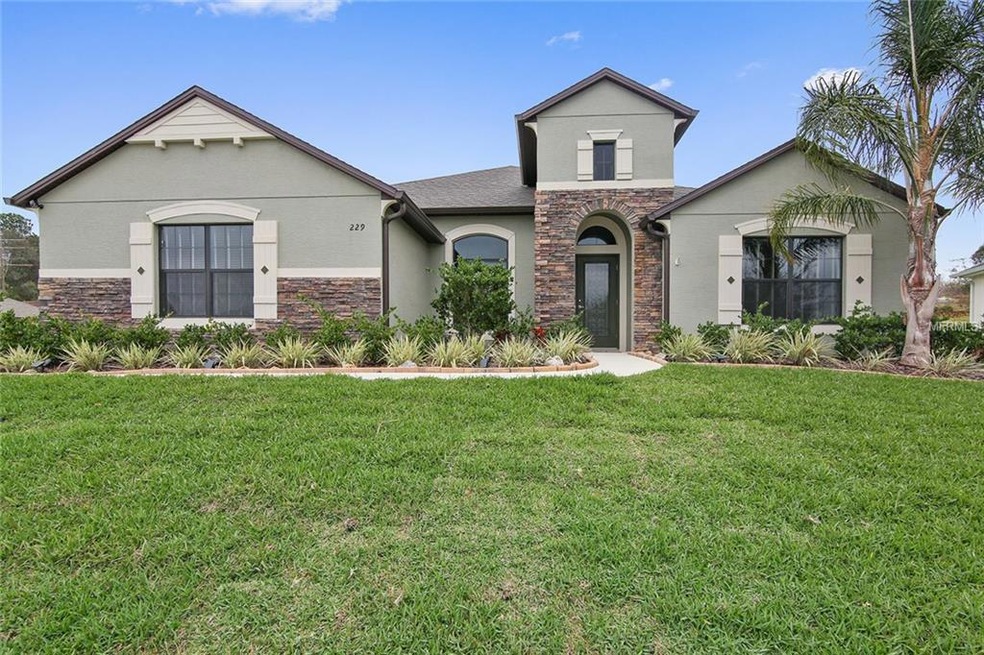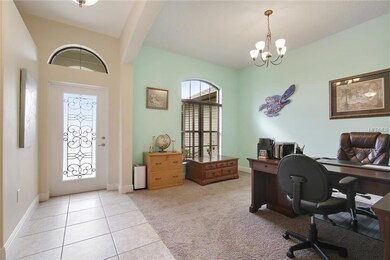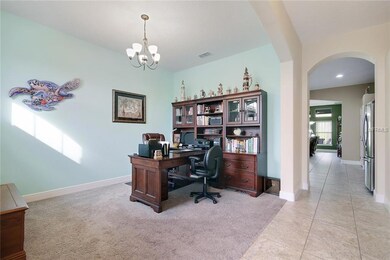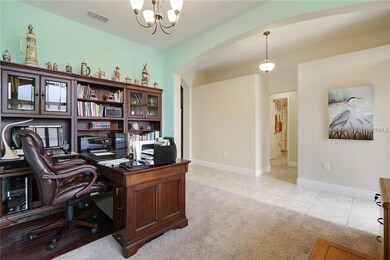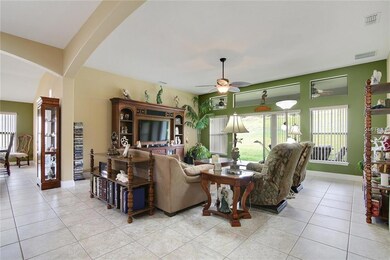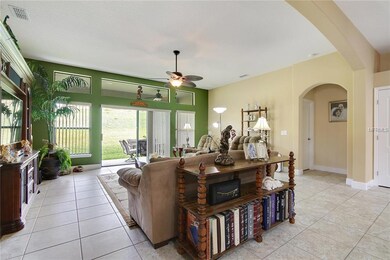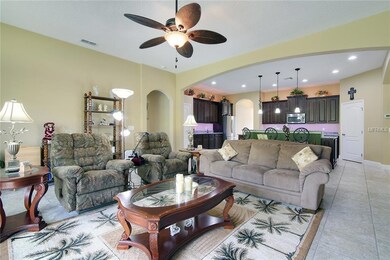
229 Glen Abbey Ln Debary, FL 32713
Glen Abbey NeighborhoodHighlights
- Open Floorplan
- Deck
- Attic
- Craftsman Architecture
- Property is near public transit
- High Ceiling
About This Home
As of June 2017REDUCED BELOW RECENT APPRAISAL! LIKE NEW CONSTRUCTION WITHOUT THE WAIT!! Spacious 4 bed/2.5 bath, three way split floor plan in Glen Abbey community built in 2015 with backyard that allows privacy and is still an open slate for your landscape projects. This home has all the desired extras: natural gas, granite counters, abundant kitchen cabinetry, upgraded stainless appliances, under mount lighting, tankless gas water heater and extra-large garage space for workbench or storage and list goes on. Great Flex space that can be used as formal dining, office or den, interior laundry room w/sink & cabinet storage and generous entry foyer. The generous Master will fit the largest king size bed and the ensuite master bath includes walk-in shower, dual sinks, and walk-in closet. Located close to I-4, shopping, the Sunrail Station, 15 minutes to Lake Mary and 40 minutes to the east coast beaches – so why wait months for a new home when you can have it now.
Last Agent to Sell the Property
COLDWELL BANKER REALTY License #3309846 Listed on: 01/28/2017

Home Details
Home Type
- Single Family
Est. Annual Taxes
- $4,007
Year Built
- Built in 2015
Lot Details
- 0.51 Acre Lot
- Lot Dimensions are 93x203x131x192
- South Facing Home
- Property is zoned R1
HOA Fees
- $21 Monthly HOA Fees
Parking
- 2 Car Garage
- Oversized Parking
- Workshop in Garage
- Garage Door Opener
- Open Parking
Home Design
- Craftsman Architecture
- Contemporary Architecture
- Slab Foundation
- Shingle Roof
- Block Exterior
- Stucco
Interior Spaces
- 2,565 Sq Ft Home
- 1-Story Property
- Open Floorplan
- High Ceiling
- Ceiling Fan
- Blinds
- Sliding Doors
- Entrance Foyer
- Great Room
- Family Room Off Kitchen
- Formal Dining Room
- Inside Utility
- Attic
Kitchen
- Eat-In Kitchen
- <<OvenToken>>
- Cooktop<<rangeHoodToken>>
- ENERGY STAR Qualified Refrigerator
- <<ENERGY STAR Qualified Dishwasher>>
- Stone Countertops
- Solid Wood Cabinet
- Disposal
Flooring
- Carpet
- Ceramic Tile
Bedrooms and Bathrooms
- 4 Bedrooms
- Split Bedroom Floorplan
- Walk-In Closet
Laundry
- Laundry in unit
- Dryer
- Washer
Eco-Friendly Details
- Energy-Efficient HVAC
- Energy-Efficient Lighting
- Drip Irrigation
Outdoor Features
- Deck
- Covered patio or porch
- Exterior Lighting
- Outdoor Storage
- Rain Gutters
Location
- Property is near public transit
Schools
- Debary Elementary School
- River Springs Middle School
- University High School
Utilities
- Central Air
- Heating Available
- Underground Utilities
- Water Filtration System
- Tankless Water Heater
- Gas Water Heater
- Water Softener is Owned
- Cable TV Available
Listing and Financial Details
- Legal Lot and Block 21 / 05
- Assessor Parcel Number 26-18-30-15-00-0210
Community Details
Overview
- Glen Abbey Un 05 Subdivision
- The community has rules related to deed restrictions
Recreation
- Community Playground
- Park
Ownership History
Purchase Details
Home Financials for this Owner
Home Financials are based on the most recent Mortgage that was taken out on this home.Purchase Details
Home Financials for this Owner
Home Financials are based on the most recent Mortgage that was taken out on this home.Purchase Details
Purchase Details
Similar Homes in the area
Home Values in the Area
Average Home Value in this Area
Purchase History
| Date | Type | Sale Price | Title Company |
|---|---|---|---|
| Warranty Deed | $310,000 | Waston Title Svcs Inc | |
| Warranty Deed | $293,148 | Attorney | |
| Corporate Deed | $30,000 | Somers Title Company | |
| Warranty Deed | $1,327,700 | Attorney |
Mortgage History
| Date | Status | Loan Amount | Loan Type |
|---|---|---|---|
| Open | $267,500 | New Conventional | |
| Closed | $280,489 | FHA | |
| Open | $2,840,489 | FHA | |
| Previous Owner | $100,000 | Credit Line Revolving | |
| Previous Owner | $122,000 | New Conventional |
Property History
| Date | Event | Price | Change | Sq Ft Price |
|---|---|---|---|---|
| 07/15/2025 07/15/25 | Pending | -- | -- | -- |
| 07/11/2025 07/11/25 | For Sale | $550,000 | +77.4% | $214 / Sq Ft |
| 09/21/2017 09/21/17 | Off Market | $310,000 | -- | -- |
| 06/23/2017 06/23/17 | Sold | $310,000 | -5.5% | $121 / Sq Ft |
| 05/08/2017 05/08/17 | Pending | -- | -- | -- |
| 01/28/2017 01/28/17 | For Sale | $328,000 | -- | $128 / Sq Ft |
Tax History Compared to Growth
Tax History
| Year | Tax Paid | Tax Assessment Tax Assessment Total Assessment is a certain percentage of the fair market value that is determined by local assessors to be the total taxable value of land and additions on the property. | Land | Improvement |
|---|---|---|---|---|
| 2025 | $4,268 | $308,135 | -- | -- |
| 2024 | $4,268 | $299,451 | -- | -- |
| 2023 | $4,268 | $290,730 | $0 | $0 |
| 2022 | $4,181 | $282,262 | $0 | $0 |
| 2021 | $4,338 | $274,041 | $0 | $0 |
| 2020 | $4,313 | $270,257 | $0 | $0 |
| 2019 | $4,375 | $254,993 | $0 | $0 |
| 2018 | $4,232 | $250,238 | $52,498 | $197,740 |
| 2017 | $4,170 | $236,301 | $0 | $0 |
| 2016 | $4,007 | $231,441 | $0 | $0 |
| 2015 | $834 | $34,694 | $0 | $0 |
| 2014 | $765 | $34,100 | $0 | $0 |
Agents Affiliated with this Home
-
Kelly Sue Stonebreaker

Seller's Agent in 2025
Kelly Sue Stonebreaker
RE/MAX
(321) 228-3974
1 in this area
252 Total Sales
-
Victoria Myers

Seller Co-Listing Agent in 2025
Victoria Myers
RE/MAX
(407) 401-3249
1 in this area
312 Total Sales
-
Diane Sterling

Buyer's Agent in 2025
Diane Sterling
KELLER WILLIAMS ADVANTAGE REALTY
(407) 761-0512
139 Total Sales
-
Wyatt & Diane Reeley

Seller's Agent in 2017
Wyatt & Diane Reeley
COLDWELL BANKER REALTY
(407) 867-0676
4 in this area
94 Total Sales
-
Jesus Garcia

Buyer's Agent in 2017
Jesus Garcia
YOUR HOME SOLD GUARANTEED REAL
(386) 561-1276
331 Total Sales
Map
Source: Stellar MLS
MLS Number: O5488361
APN: 8026-15-00-0210
- 2849 Doe Run Trail
- 105 James Pond Ct
- 483 N Pine Meadow Dr
- 407 Soft Shadow Ln
- 317 Alexandra Woods Dr
- 72 Spring Lake Dr
- 910 Regatta Bay Dr Unit 5-201
- 3 Pine Glen Dr
- 202 Yorkville Place
- 516 Donaldson Dr
- 247 Carmen Ln
- 534 Woodford Dr
- 13 Bass Lake Dr
- 3 Pine Meadow Ct
- 519 Donaldson Dr
- 206 Yorkville Place
- 670 Summerhaven Dr
- 255 Ponce Ln
- 25 Pine Glen Dr
- 428 N Pine Meadow Dr
