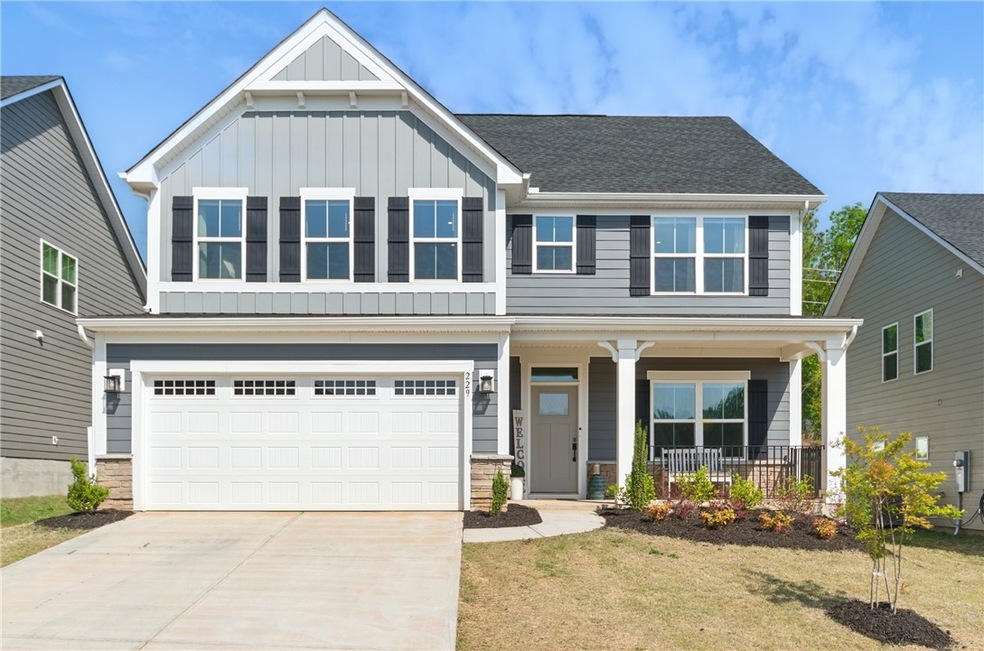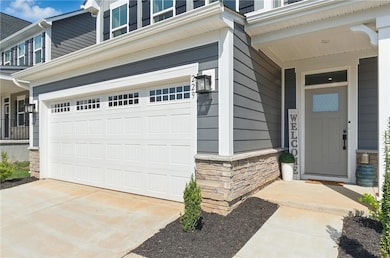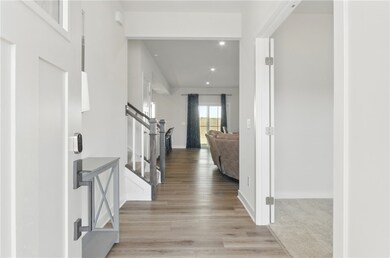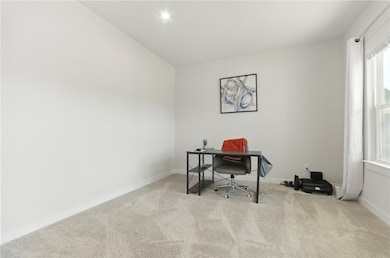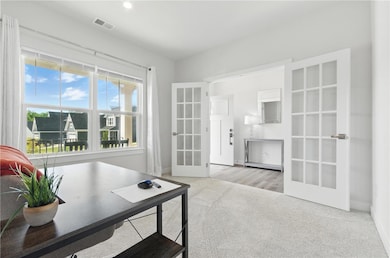
229 Hollythorpe Ln Fountain Inn, SC 29644
Estimated payment $2,793/month
Highlights
- Craftsman Architecture
- Loft
- Quartz Countertops
- Bryson Elementary School Rated A-
- High Ceiling
- Community Pool
About This Home
Welcome home to 229 Hollythorpe Lane, located in the highly sought-after Landon Station community in Fountain Inn! This stunning 3-bedroom,2.5-bath residence offers over 2,700 square feet of beautifully designed living space that blends modern comfort with timeless elegance. Built in2023, this like-new home features an open-concept layout with a spacious great room, luxury vinyl plank flooring, and a chef’s kitchen complete with quartz countertops, stainless steel appliances, a large center island, and an oversized walk-in pantry. The main level also includes a versatile front room and a private study at the rear—perfect for a home office or potential fourth bedroom—as well as a convenient powder room. Upstairs, you’ll find a generous loft ideal for a media room, playroom, or additional lounge space, along with three well-appointed bedrooms. The luxurious owner’s suite boasts a tiled walk-in shower, separate garden tub, dual vanities, and two spacious walk-in closets. Enjoy outdoor living with a covered rear patio and fully sodded backyard—ideal for entertaining or relaxing after a long day. Additional highlights include smart home technology, energy-efficient construction, and a two-car garage with ample storage. Ideally situated just minutes from downtown Fountain Inn and I-385, this home offers the perfect blend of suburban tranquility and city convenience. Don’t miss your opportunity town this move-in-ready gem in one of the Upstate ’s fastest-growing communities!
Home Details
Home Type
- Single Family
Est. Annual Taxes
- $2,938
Year Built
- Built in 2023
Lot Details
- 6,534 Sq Ft Lot
- Level Lot
Parking
- 2 Car Attached Garage
- Driveway
Home Design
- Craftsman Architecture
- Traditional Architecture
- Slab Foundation
- Vinyl Siding
- Stone
Interior Spaces
- 2-Story Property
- Smooth Ceilings
- High Ceiling
- Gas Log Fireplace
- Insulated Windows
- Tilt-In Windows
- Blinds
- Living Room
- Home Office
- Library
- Loft
- Pull Down Stairs to Attic
- Laundry Room
Kitchen
- Dishwasher
- Quartz Countertops
- Disposal
Flooring
- Carpet
- Ceramic Tile
- Vinyl Plank
Bedrooms and Bathrooms
- 3 Bedrooms
- Primary bedroom located on second floor
- Walk-In Closet
- Dual Sinks
- Bathtub
- Garden Bath
- Separate Shower
Schools
- Bryson Elementary School
- Bryson Middle School
- Hillcrest High School
Utilities
- Cooling Available
- Central Heating
- Heating System Uses Natural Gas
- Underground Utilities
- Cable TV Available
Additional Features
- Low Threshold Shower
- Front Porch
- City Lot
Listing and Financial Details
- Tax Lot 27
- Assessor Parcel Number 0354040100900
Community Details
Overview
- Property has a Home Owners Association
- Association fees include common areas, pool(s), street lights
- Built by Ryan Homes
Amenities
- Common Area
Recreation
- Community Playground
- Community Pool
Map
Home Values in the Area
Average Home Value in this Area
Tax History
| Year | Tax Paid | Tax Assessment Tax Assessment Total Assessment is a certain percentage of the fair market value that is determined by local assessors to be the total taxable value of land and additions on the property. | Land | Improvement |
|---|---|---|---|---|
| 2024 | $2,938 | $15,500 | $2,200 | $13,300 |
| 2023 | $2,938 | $730 | $730 | $0 |
Property History
| Date | Event | Price | Change | Sq Ft Price |
|---|---|---|---|---|
| 07/08/2025 07/08/25 | Price Changed | $460,000 | -4.1% | $177 / Sq Ft |
| 04/25/2025 04/25/25 | For Sale | $479,900 | -- | $185 / Sq Ft |
Purchase History
| Date | Type | Sale Price | Title Company |
|---|---|---|---|
| Special Warranty Deed | $389,425 | None Listed On Document |
Mortgage History
| Date | Status | Loan Amount | Loan Type |
|---|---|---|---|
| Open | $389,425 | VA |
About the Listing Agent

With a heart for helping others and an eye for detail, Keia seamlessly transitioned from serving patients at our local hospital to guiding clients through their real estate journeys. Her natural ability to put people at ease, combined with the precision and care developed during her nursing career, makes her an invaluable advocate for homebuyers and sellers.
Having witnessed Greenville's remarkable transformation from her Anderson County roots, Keia brings deep insights into the
Keia's Other Listings
Source: Western Upstate Multiple Listing Service
MLS Number: 20288056
APN: 0354.04-01-009.00
- 223 Speedway Dr
- 26 Queens St
- 228 Holstein Ct
- 311 Goldsmith Rd Unit 22
- 311 Goldsmith Rd Unit 16
- 101 Havendale Dr
- 517 Goldsmith Rd
- 3 Wenck Cir
- 208 Hereford Way
- 400 Quail Run Cir
- 140 Belgian Blue Way
- 434 Goldsmith Rd
- 125 Ironwood Rd
- 300 Woodvale Ave
- 109 Avocado Ct
- 200 Odie Dr
- 0 Howard Dr
- 6 Burge Ct
- 101 Moorish Cir
- 101 Moorish Cir
- 1104 Downing Bluff Dr
- 205 Bryland Way
- 52 Thorne St
- 213 Bryland Way
- 278 Bryland Way
- 267 Bryland Way
- 304 Ashborne Ln
- 314 Ashborne Ln
- 611 Goldburn Way
- 400 Ashborne Ln
- 618 Goldburn Way
- 624 Goldburn Way
- 116 Aspen Valley Trail
- 408 Raspberry Ln
- 236 Addlestone Cir
- 500 Fairview St
- 101 Looneybrook Dr
- 106 Gramercy Woods Ln Unit Banyan
- 15 Gramercy Woods Ln Unit Sequoia
- 7 Gramercy Woods Ln Unit Cypress
