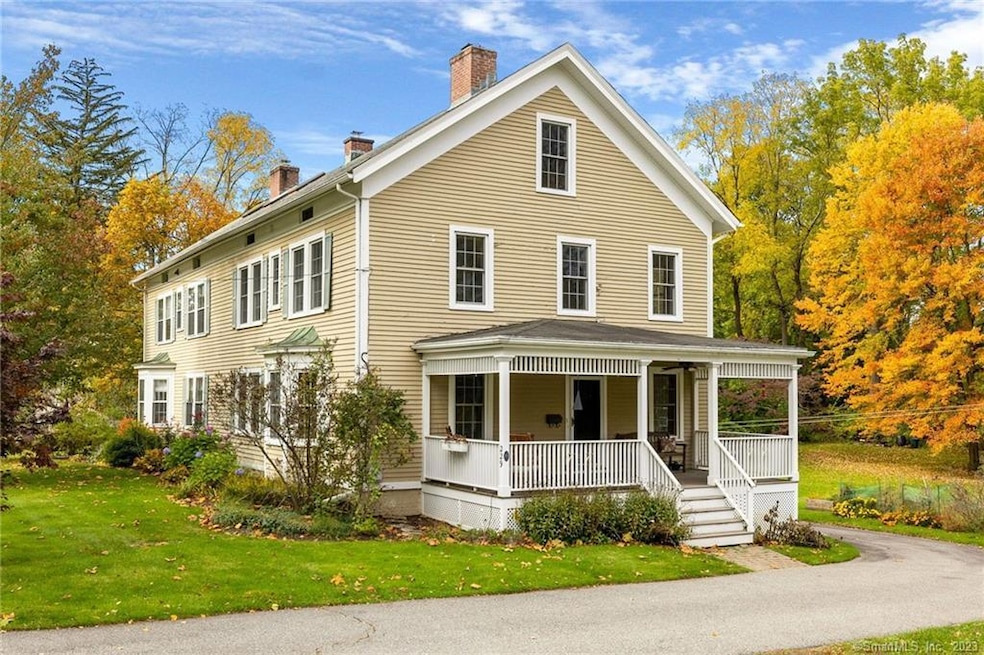
229 Hubbard St Glastonbury, CT 06033
JB William Co Historic District NeighborhoodEstimated Value: $364,000 - $483,000
Highlights
- Open Floorplan
- Property is near public transit
- 1 Fireplace
- Buttonball Lane School Rated A
- Attic
- Porch
About This Home
As of March 2024A Hubbard Street HALF-DUPLEX Gem and truly often admired in an amazing popular location! You are greeted by a spacious front porch surrounded by beautiful perennials. First floor offers great character and gorgeous moldings throughout, hardwood floors; a cozy den/office, expansive living room with a fireplace and bay window open to dining room with double French doors. Custom cabinetry in eat-in kitchen. The second floor, with an attractive layout, consists of 4 spacious bedrooms, hardwood floors, and ample closet space. The walk up attic can hold so many possibilities for an addition to the living space. While this home is a half-duplex, there are no HOA fees! Gardens in the large backyard and an over-sized basement garage. Natural gas, public water & sewer! Minutes to town for shopping, restaurants, library, coffee shops, and parks.
Last Agent to Sell the Property
William Raveis Real Estate License #RES.0783365 Listed on: 10/26/2023

Home Details
Home Type
- Single Family
Est. Annual Taxes
- $6,897
Year Built
- Built in 1904
Lot Details
- 0.27 Acre Lot
- Level Lot
- Garden
Parking
- 1 Car Garage
Home Design
- Concrete Foundation
- Asphalt Shingled Roof
- Wood Siding
- Concrete Siding
Interior Spaces
- 1,940 Sq Ft Home
- Open Floorplan
- 1 Fireplace
- Basement Fills Entire Space Under The House
- Walkup Attic
Kitchen
- Oven or Range
- Microwave
- Dishwasher
Bedrooms and Bathrooms
- 4 Bedrooms
Laundry
- Laundry on lower level
- Dryer
- Washer
Schools
- Buttonball Lane Elementary School
- Smith Middle School
- Gideon Welles Middle School
- Glastonbury High School
Utilities
- Window Unit Cooling System
- Heating System Uses Steam
- Heating System Uses Natural Gas
Additional Features
- Porch
- Property is near public transit
Community Details
- Public Transportation
Listing and Financial Details
- Assessor Parcel Number 570369
Ownership History
Purchase Details
Home Financials for this Owner
Home Financials are based on the most recent Mortgage that was taken out on this home.Similar Homes in the area
Home Values in the Area
Average Home Value in this Area
Purchase History
| Date | Buyer | Sale Price | Title Company |
|---|---|---|---|
| Kaberle Cameron | $350,000 | None Available |
Mortgage History
| Date | Status | Borrower | Loan Amount |
|---|---|---|---|
| Open | Kaberle Cameron | $330,000 | |
| Previous Owner | Bradley James E | $72,999 |
Property History
| Date | Event | Price | Change | Sq Ft Price |
|---|---|---|---|---|
| 03/04/2024 03/04/24 | Sold | $350,000 | -5.4% | $180 / Sq Ft |
| 02/29/2024 02/29/24 | Pending | -- | -- | -- |
| 10/26/2023 10/26/23 | For Sale | $369,900 | -- | $191 / Sq Ft |
Tax History Compared to Growth
Tax History
| Year | Tax Paid | Tax Assessment Tax Assessment Total Assessment is a certain percentage of the fair market value that is determined by local assessors to be the total taxable value of land and additions on the property. | Land | Improvement |
|---|---|---|---|---|
| 2024 | $7,101 | $222,400 | $110,300 | $112,100 |
| 2023 | $6,897 | $222,400 | $110,300 | $112,100 |
| 2022 | $6,845 | $183,500 | $91,900 | $91,600 |
| 2021 | $6,848 | $183,500 | $91,900 | $91,600 |
| 2020 | $6,771 | $183,500 | $91,900 | $91,600 |
| 2019 | $6,672 | $183,500 | $91,900 | $91,600 |
| 2018 | $6,606 | $183,500 | $91,900 | $91,600 |
| 2017 | $7,292 | $194,700 | $76,600 | $118,100 |
| 2016 | $7,087 | $194,700 | $76,600 | $118,100 |
| 2015 | $7,029 | $194,700 | $76,600 | $118,100 |
| 2014 | $6,941 | $194,700 | $76,600 | $118,100 |
Agents Affiliated with this Home
-
Kimberly Tripp

Seller's Agent in 2024
Kimberly Tripp
William Raveis Real Estate
(860) 202-3330
1 in this area
77 Total Sales
-
Alison Anton

Buyer's Agent in 2024
Alison Anton
RE/MAX
(203) 747-1772
1 in this area
40 Total Sales
Map
Source: SmartMLS
MLS Number: 170606105
APN: GLAS-000007E-003440-N000012A
- 222 Williams St E Unit 223
- 222 Williams St E Unit 312
- 222 Williams St E Unit 322
- 38 Willieb St Unit 38
- 103 Hampshire Dr
- 50 Clinton St
- 1696 Main St
- 21 Bradley Way
- 47 Conestoga Way Unit 47
- 25 Whitney Ln
- 31 Newberry Ln Unit 31
- 24 Tall Timbers Rd
- 255 Tall Timbers Rd
- 170 Rampart Dr
- 76 Trymbulak Ln
- 79 Knob Hill Rd
- 77 Kelsey Ln
- 30 Fairlawn Rd
- 27 Fairlawn Rd
- 34 Summersweet Dr
- 229 Hubbard St
- 227 Hubbard St
- 235 Hubbard St
- 230 Hubbard St
- 247 Hubbard St
- 236 Hubbard St
- S-9A Hubbard St
- 207 Hubbard St
- 8 Buttonball Ln
- 254 Hubbard St
- 259 Hubbard St
- 201 Hubbard St
- 257 Hubbard St
- 262 Hubbard St
- 204 Hubbard St
- 24 Buttonball Ln
- 189 Hubbard St
- 267 Hubbard St
- 246 Hubbard St
- 272 Hubbard St
