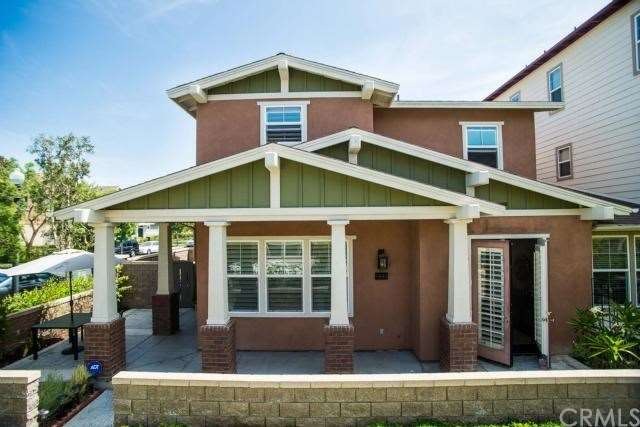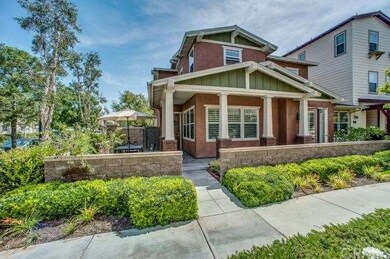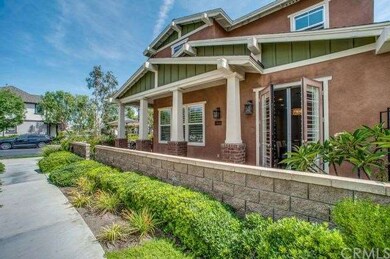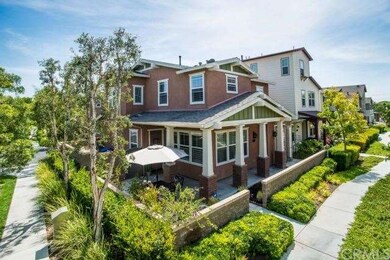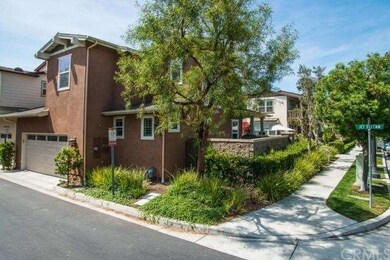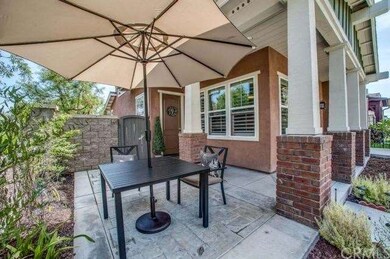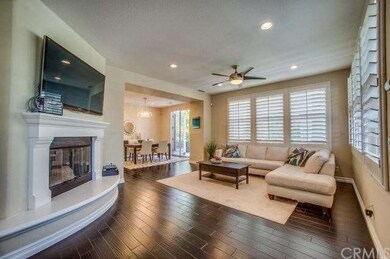
229 Jet Stream Tustin, CA 92782
Highlights
- Private Pool
- Primary Bedroom Suite
- Wood Flooring
- Venado Middle School Rated A
- Clubhouse
- Park or Greenbelt View
About This Home
As of August 2016This is the home you've been waiting for! This rarely on the market, Spirit floorplan home built by John Laing homes in 2006 gives you all the amenities of a single family home with the comfort of homeowner's association management. 229 Jet Stream has a premium end unit lot, full wrap around front patio, porch, gardening area and private gated storage. The interior of the home lays out over 1800 square feet perfectly in this two story residence that is appointed by plantation shutters throughout the home. The downstairs has espresso hardwood floors and upgraded baseboards with an inviting living room that opens up to a separate dining area. The kitchen features modern white cabinets, all stainless steel appliances, granite countertops and a mosaic tile backsplash. The floorplan also features a dedicated den area perfect for the home office or study room. The three bedroom upstairs are furnished with berber carpet throughout. The master suite is complete with a fully upgraded master bath with every modern detail. Nothing was spared on this fully turnkey home. It is an absolute must see!
Property Details
Home Type
- Condominium
Est. Annual Taxes
- $11,471
Year Built
- Built in 2006
Lot Details
- End Unit
- 1 Common Wall
- Landscaped
- Front Yard Sprinklers
HOA Fees
- $210 Monthly HOA Fees
Parking
- 2 Car Direct Access Garage
- Parking Available
Property Views
- Park or Greenbelt
- Courtyard
Home Design
- Shingle Roof
- Stucco
Interior Spaces
- 1,810 Sq Ft Home
- Ceiling Fan
- Double Pane Windows
- Plantation Shutters
- French Doors
- Great Room
- Living Room with Fireplace
- Dining Room
- Den
Kitchen
- Breakfast Bar
- Granite Countertops
Flooring
- Wood
- Carpet
Bedrooms and Bathrooms
- 3 Bedrooms
- All Upper Level Bedrooms
- Primary Bedroom Suite
Laundry
- Laundry Room
- Laundry on upper level
Home Security
Pool
- Private Pool
- Spa
Additional Features
- Exterior Lighting
- Suburban Location
- Central Heating and Cooling System
Listing and Financial Details
- Tax Lot 13
- Tax Tract Number 16474
- Assessor Parcel Number 93526201
Community Details
Overview
- 52 Units
- Lindy Crossing Association
- Built by John Laing Homes
- Spirit
Amenities
- Outdoor Cooking Area
- Community Barbecue Grill
- Picnic Area
- Clubhouse
Recreation
- Sport Court
- Community Playground
- Community Pool
- Community Spa
Security
- Carbon Monoxide Detectors
- Fire and Smoke Detector
- Fire Sprinkler System
Ownership History
Purchase Details
Home Financials for this Owner
Home Financials are based on the most recent Mortgage that was taken out on this home.Purchase Details
Home Financials for this Owner
Home Financials are based on the most recent Mortgage that was taken out on this home.Purchase Details
Home Financials for this Owner
Home Financials are based on the most recent Mortgage that was taken out on this home.Purchase Details
Home Financials for this Owner
Home Financials are based on the most recent Mortgage that was taken out on this home.Purchase Details
Purchase Details
Home Financials for this Owner
Home Financials are based on the most recent Mortgage that was taken out on this home.Map
Similar Homes in Tustin, CA
Home Values in the Area
Average Home Value in this Area
Purchase History
| Date | Type | Sale Price | Title Company |
|---|---|---|---|
| Interfamily Deed Transfer | -- | Orange Coast Title Company | |
| Grant Deed | $688,000 | Title 365 | |
| Interfamily Deed Transfer | -- | Title 365 | |
| Grant Deed | $630,000 | Chicago Title Company | |
| Grant Deed | $446,000 | Servicelink | |
| Trustee Deed | $432,000 | Landsafe Title | |
| Grant Deed | $635,000 | First American Title Co |
Mortgage History
| Date | Status | Loan Amount | Loan Type |
|---|---|---|---|
| Open | $488,100 | New Conventional | |
| Closed | $516,000 | New Conventional | |
| Closed | $422,500 | Adjustable Rate Mortgage/ARM | |
| Previous Owner | $335,000 | Purchase Money Mortgage | |
| Previous Owner | $302,300 | Unknown | |
| Previous Owner | $150,000 | Credit Line Revolving | |
| Previous Owner | $507,996 | New Conventional | |
| Closed | $95,249 | No Value Available |
Property History
| Date | Event | Price | Change | Sq Ft Price |
|---|---|---|---|---|
| 08/15/2016 08/15/16 | Sold | $688,000 | 0.0% | $374 / Sq Ft |
| 05/04/2016 05/04/16 | Pending | -- | -- | -- |
| 04/14/2016 04/14/16 | For Sale | $688,000 | +9.2% | $374 / Sq Ft |
| 08/14/2014 08/14/14 | Sold | $630,000 | -1.5% | $348 / Sq Ft |
| 07/03/2014 07/03/14 | Pending | -- | -- | -- |
| 06/22/2014 06/22/14 | For Sale | $639,900 | +43.5% | $354 / Sq Ft |
| 03/07/2012 03/07/12 | Sold | $445,900 | +8.8% | $246 / Sq Ft |
| 02/15/2012 02/15/12 | Pending | -- | -- | -- |
| 02/03/2012 02/03/12 | For Sale | $409,900 | -8.1% | $226 / Sq Ft |
| 02/02/2012 02/02/12 | Off Market | $445,900 | -- | -- |
Tax History
| Year | Tax Paid | Tax Assessment Tax Assessment Total Assessment is a certain percentage of the fair market value that is determined by local assessors to be the total taxable value of land and additions on the property. | Land | Improvement |
|---|---|---|---|---|
| 2024 | $11,471 | $782,823 | $496,799 | $286,024 |
| 2023 | $11,204 | $767,474 | $487,058 | $280,416 |
| 2022 | $11,338 | $752,426 | $477,508 | $274,918 |
| 2021 | $11,183 | $737,673 | $468,145 | $269,528 |
| 2020 | $11,112 | $730,110 | $463,345 | $266,765 |
| 2019 | $10,885 | $715,795 | $454,260 | $261,535 |
| 2018 | $10,723 | $701,760 | $445,353 | $256,407 |
| 2017 | $10,516 | $688,000 | $436,620 | $251,380 |
| 2016 | $9,759 | $639,607 | $379,865 | $259,742 |
| 2015 | $9,515 | $630,000 | $374,159 | $255,841 |
| 2014 | $7,600 | $456,882 | $212,906 | $243,976 |
Source: California Regional Multiple Listing Service (CRMLS)
MLS Number: OC14131226
APN: 935-262-01
- 264 Blue Sky Dr Unit 264
- 154 Saint James Unit 53
- 401 Deerfield Ave Unit 84
- 369 Deerfield Ave Unit 35
- 3621 Myrtle St
- 14551 Linden Ave
- 15561 Jasmine Place
- 220 Barnes Rd
- 3702 Carmel Ave
- 20 Nevada
- 2 Altezza
- 159 Waypoint
- 421 Transport
- 430 Transport
- 18 Goldenbush
- 52 Honey Locust
- 18 Blazing Star
- 11 Georgia
- 15221 Kensington Park Dr
- 46 Nebraska
