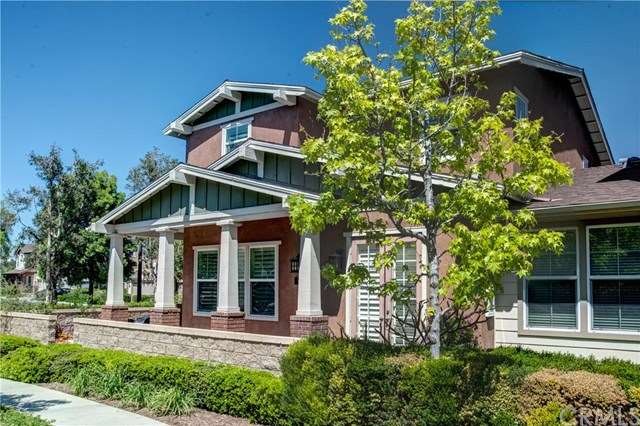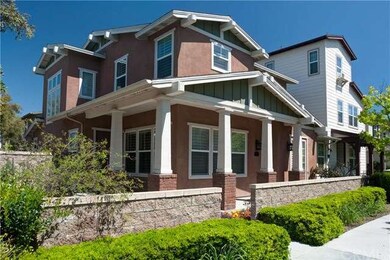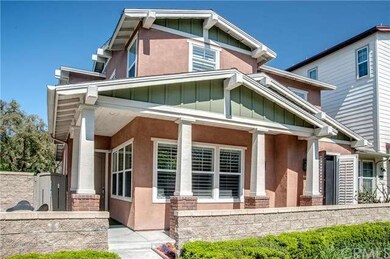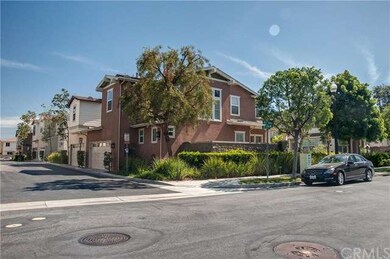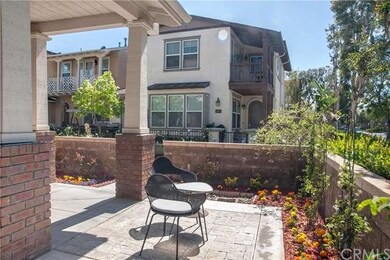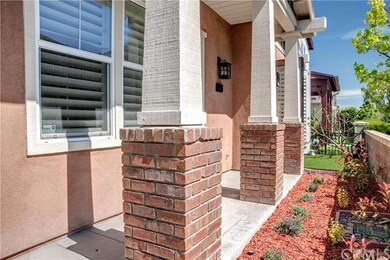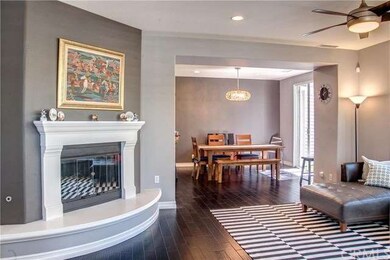
229 Jet Stream Tustin, CA 92782
Highlights
- Private Pool
- Clubhouse
- Park or Greenbelt View
- Venado Middle School Rated A
- Wood Flooring
- End Unit
About This Home
As of August 2016** Irvine Unified School District!! ** Superb Condition!.... Rare in the market! ** Offering 3 Bedrooms plus Den, and 2.5 Baths in approximately 1,841sq. ft, this home far exceeds your expectations in this price range. ** A south-facing premium TWO STORY END UNIT, surrounded with a beautiful garden area, a nice little patio and privately gated gardening porch. ** Most sought-after Spirit floor plan home in Tustin Field! ** High quality plantation shutters throughout the house enhance privacy to the residence. ** Downstairs Espresso hardwood floors add luxurious comfort to home , while Berber carpets reinforce tranquility to every bedroom upstairs. ** With modern white cabinets, kitchen features all stainless steel appliances, granite countertops and mosaic tile backsplash. **Den area located downstairs is one of the distinguished features of this floor plan. ** The master suite is complete with a nicely upgraded master bath with every modern details. **This home is conveniently located next to The District Shopping Mall, Irvine Market Place and UCI. ** Easy access to Metro, I-5 and I-405!
Last Agent to Sell the Property
Yoon Park
Redpoint Realty License #01968695
Last Buyer's Agent
Miran Choe
Masters Realty & Investment License #01959011
Property Details
Home Type
- Condominium
Est. Annual Taxes
- $11,471
Year Built
- Built in 2006
Lot Details
- End Unit
- 1 Common Wall
- Block Wall Fence
- Landscaped
- Front Yard Sprinklers
HOA Fees
- $210 Monthly HOA Fees
Parking
- 2 Car Direct Access Garage
- Parking Available
Property Views
- Park or Greenbelt
- Courtyard
Home Design
- Shingle Roof
- Stucco
Interior Spaces
- 1,841 Sq Ft Home
- 2-Story Property
- Ceiling Fan
- Double Pane Windows
- Plantation Shutters
- French Doors
- Great Room
- Living Room with Fireplace
- Dining Room
- Den
Kitchen
- Breakfast Bar
- Electric Oven
- Gas Cooktop
- Microwave
- Dishwasher
- Granite Countertops
- Disposal
Flooring
- Wood
- Carpet
Bedrooms and Bathrooms
- 3 Bedrooms
- All Upper Level Bedrooms
- Walk-In Closet
Laundry
- Laundry Room
- Laundry on upper level
Home Security
Pool
- Private Pool
- Spa
Utilities
- Central Heating and Cooling System
- Gas Water Heater
- Central Water Heater
Listing and Financial Details
- Tax Lot 13
- Tax Tract Number 16474
- Assessor Parcel Number 93526201
Community Details
Overview
- 52 Units
- Lindy Crossing Association
- Built by John Liang Homes
- Spirit
Amenities
- Outdoor Cooking Area
- Community Barbecue Grill
- Picnic Area
- Clubhouse
Recreation
- Sport Court
- Community Playground
- Community Pool
- Community Spa
Security
- Fire Sprinkler System
Ownership History
Purchase Details
Home Financials for this Owner
Home Financials are based on the most recent Mortgage that was taken out on this home.Purchase Details
Home Financials for this Owner
Home Financials are based on the most recent Mortgage that was taken out on this home.Purchase Details
Home Financials for this Owner
Home Financials are based on the most recent Mortgage that was taken out on this home.Purchase Details
Home Financials for this Owner
Home Financials are based on the most recent Mortgage that was taken out on this home.Purchase Details
Purchase Details
Home Financials for this Owner
Home Financials are based on the most recent Mortgage that was taken out on this home.Map
Similar Homes in Tustin, CA
Home Values in the Area
Average Home Value in this Area
Purchase History
| Date | Type | Sale Price | Title Company |
|---|---|---|---|
| Interfamily Deed Transfer | -- | Orange Coast Title Company | |
| Grant Deed | $688,000 | Title 365 | |
| Interfamily Deed Transfer | -- | Title 365 | |
| Grant Deed | $630,000 | Chicago Title Company | |
| Grant Deed | $446,000 | Servicelink | |
| Trustee Deed | $432,000 | Landsafe Title | |
| Grant Deed | $635,000 | First American Title Co |
Mortgage History
| Date | Status | Loan Amount | Loan Type |
|---|---|---|---|
| Open | $488,100 | New Conventional | |
| Closed | $516,000 | New Conventional | |
| Closed | $422,500 | Adjustable Rate Mortgage/ARM | |
| Previous Owner | $335,000 | Purchase Money Mortgage | |
| Previous Owner | $302,300 | Unknown | |
| Previous Owner | $150,000 | Credit Line Revolving | |
| Previous Owner | $507,996 | New Conventional | |
| Closed | $95,249 | No Value Available |
Property History
| Date | Event | Price | Change | Sq Ft Price |
|---|---|---|---|---|
| 08/15/2016 08/15/16 | Sold | $688,000 | 0.0% | $374 / Sq Ft |
| 05/04/2016 05/04/16 | Pending | -- | -- | -- |
| 04/14/2016 04/14/16 | For Sale | $688,000 | +9.2% | $374 / Sq Ft |
| 08/14/2014 08/14/14 | Sold | $630,000 | -1.5% | $348 / Sq Ft |
| 07/03/2014 07/03/14 | Pending | -- | -- | -- |
| 06/22/2014 06/22/14 | For Sale | $639,900 | +43.5% | $354 / Sq Ft |
| 03/07/2012 03/07/12 | Sold | $445,900 | +8.8% | $246 / Sq Ft |
| 02/15/2012 02/15/12 | Pending | -- | -- | -- |
| 02/03/2012 02/03/12 | For Sale | $409,900 | -8.1% | $226 / Sq Ft |
| 02/02/2012 02/02/12 | Off Market | $445,900 | -- | -- |
Tax History
| Year | Tax Paid | Tax Assessment Tax Assessment Total Assessment is a certain percentage of the fair market value that is determined by local assessors to be the total taxable value of land and additions on the property. | Land | Improvement |
|---|---|---|---|---|
| 2024 | $11,471 | $782,823 | $496,799 | $286,024 |
| 2023 | $11,204 | $767,474 | $487,058 | $280,416 |
| 2022 | $11,338 | $752,426 | $477,508 | $274,918 |
| 2021 | $11,183 | $737,673 | $468,145 | $269,528 |
| 2020 | $11,112 | $730,110 | $463,345 | $266,765 |
| 2019 | $10,885 | $715,795 | $454,260 | $261,535 |
| 2018 | $10,723 | $701,760 | $445,353 | $256,407 |
| 2017 | $10,516 | $688,000 | $436,620 | $251,380 |
| 2016 | $9,759 | $639,607 | $379,865 | $259,742 |
| 2015 | $9,515 | $630,000 | $374,159 | $255,841 |
| 2014 | $7,600 | $456,882 | $212,906 | $243,976 |
Source: California Regional Multiple Listing Service (CRMLS)
MLS Number: OC16077610
APN: 935-262-01
- 264 Blue Sky Dr Unit 264
- 154 Saint James Unit 53
- 401 Deerfield Ave Unit 84
- 369 Deerfield Ave Unit 35
- 3621 Myrtle St
- 14551 Linden Ave
- 15561 Jasmine Place
- 220 Barnes Rd
- 3702 Carmel Ave
- 2 Altezza
- 20 Nevada
- 159 Waypoint
- 421 Transport
- 430 Transport
- 18 Goldenbush
- 52 Honey Locust
- 18 Blazing Star
- 15221 Kensington Park Dr
- 11 Georgia
- 59 Juneberry Unit 20
