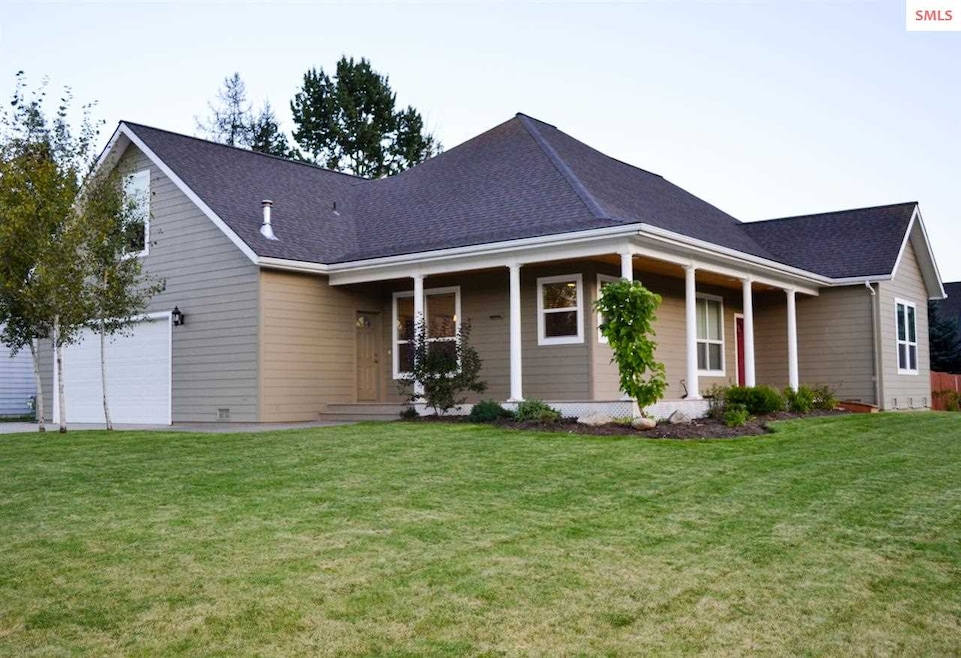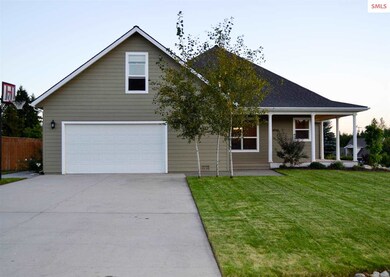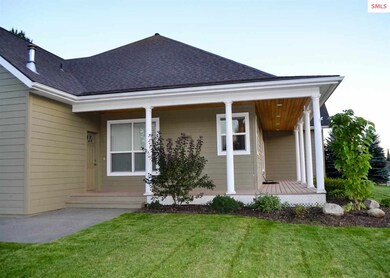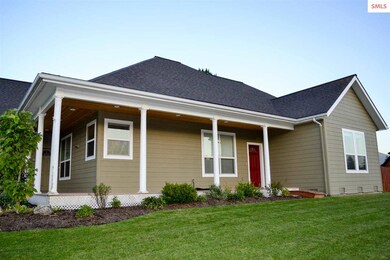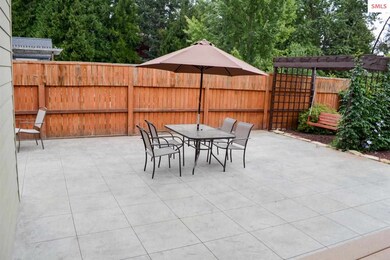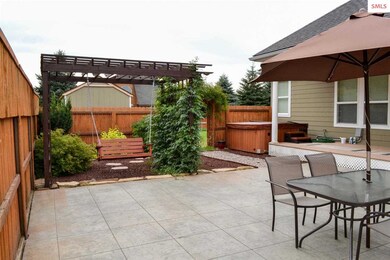
Estimated Value: $606,853 - $669,000
Highlights
- Primary Bedroom Suite
- Contemporary Architecture
- Mud Room
- Mountain View
- Bonus Room
- No HOA
About This Home
As of October 2014Beautiful, recently-updated home located just five miles south of Sandpoint! This spacious home has the features you're looking for: large main floor master suite with roomy walk-in closet and master bath with garden tub, separate shower, and double vanity; formal dining/sitting room; open concept living area; large bonus room above the garage; huge walk-in pantry; and roomy eat-in kitchen with maple cabinets, tile, and wainscoting. Other interior features include: new wood floors, carpet, and paint, wood blinds, central A/C, nat. gas and fast internet. Exterior features include: wrap-around porch, covered back patio, fully landscaped, nearly half-acre lot with sprinkler system, large stamped cement pad for entertaining, hot tub ready, zen garden with fountain, pergola and swing, climbing rose-covered arbor, fenced yard, fruit trees and raspberries, storage shed, and mountain views. Great neighborhood close to Sagle School with easy access to HWY 95. This could be The One! Owner/Agent
Last Listed By
Sherry Walker
HOMETOWN REAL ESTATE License #SP35739 Listed on: 09/09/2014
Home Details
Home Type
- Single Family
Est. Annual Taxes
- $2,391
Year Built
- Built in 2002
Lot Details
- 0.46 Acre Lot
- Property fronts a county road
- Fenced
- Level Lot
- Sprinkler System
- Property is zoned Suburban
Home Design
- Contemporary Architecture
- Frame Construction
Interior Spaces
- 2,432 Sq Ft Home
- 1.5-Story Property
- Ceiling Fan
- Double Pane Windows
- Vinyl Clad Windows
- Insulated Windows
- French Doors
- Mud Room
- Formal Dining Room
- Bonus Room
- First Floor Utility Room
- Storage Room
- Mountain Views
Kitchen
- Breakfast Area or Nook
- Oven or Range
- Built-In Microwave
- Dishwasher
- Disposal
Bedrooms and Bathrooms
- 3 Bedrooms
- Primary Bedroom Suite
- Walk-In Closet
- 2 Bathrooms
- Garden Bath
Laundry
- Laundry Room
- Dryer
- Washer
Parking
- 2 Car Attached Garage
- Insulated Garage
- Garage Door Opener
Outdoor Features
- Wrap Around Porch
- Patio
- Storage Shed
Schools
- Sagle Elementary School
- Sandpoint Middle School
- Sandpoint High School
Utilities
- Forced Air Heating and Cooling System
- Furnace
- Heating System Uses Natural Gas
- Electricity To Lot Line
- Gas Available
- Private Sewer
Community Details
- No Home Owners Association
Listing and Financial Details
- Assessor Parcel Number RP024760020090A
Ownership History
Purchase Details
Purchase Details
Purchase Details
Home Financials for this Owner
Home Financials are based on the most recent Mortgage that was taken out on this home.Similar Homes in the area
Home Values in the Area
Average Home Value in this Area
Purchase History
| Date | Buyer | Sale Price | Title Company |
|---|---|---|---|
| Peters Family Revocable Trust | -- | None Listed On Document | |
| Peters Grant W | -- | First American Title | |
| Bond William H | -- | None Available |
Mortgage History
| Date | Status | Borrower | Loan Amount |
|---|---|---|---|
| Previous Owner | Walker James Douglas | $253,733 | |
| Previous Owner | Bond William H | $160,000 |
Property History
| Date | Event | Price | Change | Sq Ft Price |
|---|---|---|---|---|
| 10/21/2014 10/21/14 | Sold | -- | -- | -- |
| 10/07/2014 10/07/14 | Pending | -- | -- | -- |
| 09/09/2014 09/09/14 | For Sale | $284,500 | -- | $117 / Sq Ft |
Tax History Compared to Growth
Tax History
| Year | Tax Paid | Tax Assessment Tax Assessment Total Assessment is a certain percentage of the fair market value that is determined by local assessors to be the total taxable value of land and additions on the property. | Land | Improvement |
|---|---|---|---|---|
| 2024 | $2,233 | $566,367 | $172,787 | $393,580 |
| 2023 | $1,849 | $569,324 | $141,913 | $427,411 |
| 2022 | $2,678 | $639,741 | $115,913 | $523,828 |
| 2021 | $2,218 | $407,213 | $94,563 | $312,650 |
| 2020 | $2,216 | $358,361 | $69,250 | $289,111 |
| 2019 | $1,919 | $356,711 | $58,000 | $298,711 |
| 2018 | $1,677 | $310,432 | $58,000 | $252,432 |
| 2017 | $1,677 | $273,360 | $0 | $0 |
| 2016 | $1,566 | $249,080 | $0 | $0 |
| 2015 | $1,601 | $247,730 | $0 | $0 |
| 2014 | $1,713 | $254,430 | $0 | $0 |
Agents Affiliated with this Home
-
S
Seller's Agent in 2014
Sherry Walker
HOMETOWN REAL ESTATE
-

Buyer's Agent in 2014
Jim Haynes
REALM PARTNERS, LLC
(208) 290-7249
Map
Source: Selkirk Association of REALTORS®
MLS Number: 20143027
APN: RP024-760-020090A
- 22 Robin Dr
- 339 Jerrys Way
- 468356 U S 95
- 468800 U S 95 Unit 40
- 468800 Highway 95 Unit Sp 24
- 467706 U S Route 95
- 469010 Highway 95 Unit 26
- 469010 Highway 95 Unit 33
- 85 Walker Way
- 1598 Spades Rd
- 45 Floral Way
- nka Blue Heron Lake Ln
- 877 Heath Lake Rd
- 418 Wild Fawn Rd
- 10ac Thistle Creek Ln
- 84 Mountain Ridge Dr
- 136 Pumphouse Ln
- NNA Woolsey Rd
- 863 Comeback Bay Ln
- 245 Woolsey Rd
- 229 Krystle Loop Dr
- 229 Krystal Loop Dr
- 235 Krystal Loop Dr
- 123 Krystal Loop Dr
- 123 Krystle Loop Dr
- 123 Krystle Loop Dr
- 198 Krystle Loop Dr
- 174 Krystal Loop Dr
- 174 Krystle Loop Dr
- 222 Krystle Loop
- 273 Krystle Loop Dr
- 273 Krystal Loop Dr
- 244 Krystle Loop Dr
- 244 Krystle Loop Dr
- 198 Krystle Loop Dr
- 273 Krystle Loop
- 0 Nka Krystle Loop Unit 21-3084
- 107 Krystle Loop Dr
- 198 Krystal Loop Dr
- 212 Krystle Loop Dr
