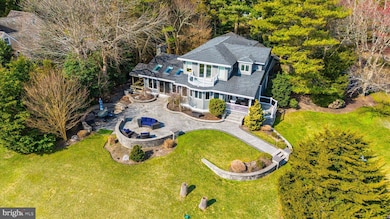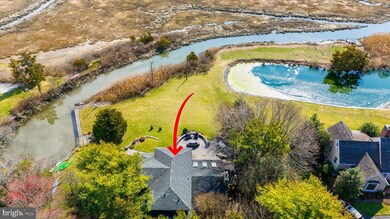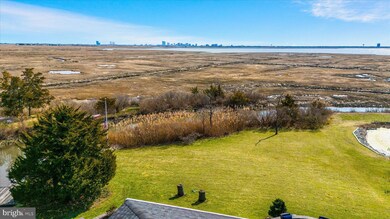This home is a RARE find with PHENOMENAL views of the Meadows, located in the heart of the Gold coast in Linwood! Discover this private and comfortable 4 Bedroom, 2 Full Bath home that combines great style and breathtaking scenery. The main level offers living, kitchen and dining along with 3 spacious bedrooms, 1 full bath and a den area perfect as an office or additional living area. Nestled on a spacious lot, this private location has a great combination of living and outdoor amenities, overlooking the meadows with unparalleled views of Atlantic City skyline. The custom kitchen is a large space with stainless steel appliances, including a Sub Zero refrigerator, Wolf Double oven & center island w/Wolf gas cooktop, beautiful custom cabinetry and Quartz countertops. A custom built in booth, dining area and counter seats offers lots of room for family and friends to gather. This area flows seamlessly into the comfortable great room with stone surround fireplace, shiplap wall detail, skylights for added natural light and more of the great meadow and city views!The primary bedroom is a true retreat set apart on the second floor all by itself, with private sitting room, large custom walk in closet and stunning en suite bathroom. The finished basement is an additional gathering space to enjoy with bar area and pool table, making it ideal for entertaining. Additional attributes: paver patio and porch, hardwood floors, multi-zone heat/air, security system, large attached garage and ample parking. Don’t miss out on this one of a kind home with so much to offer! Easy to show. Call Today!







