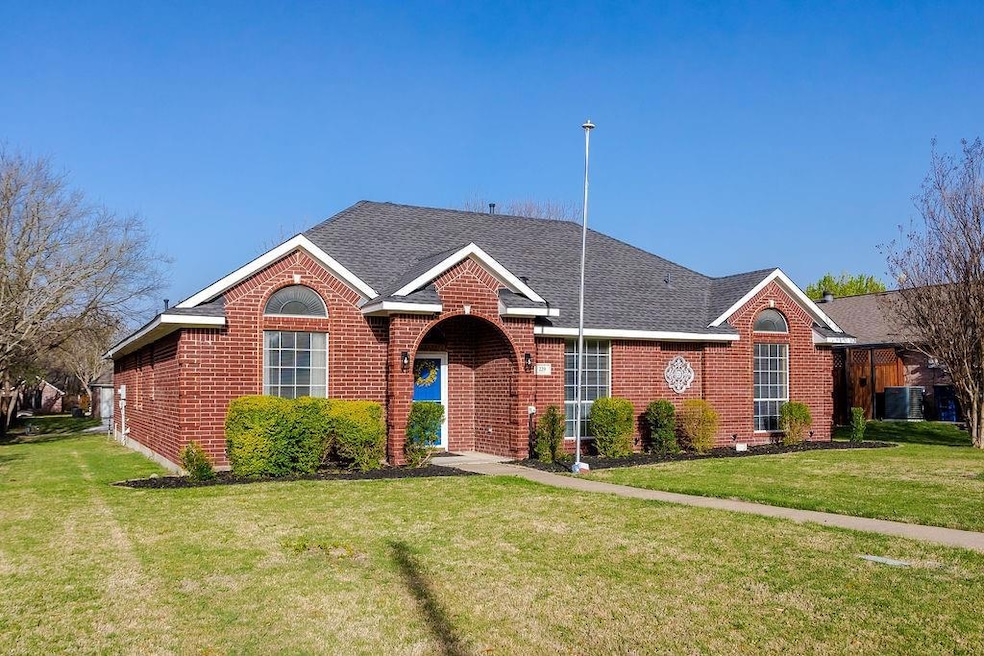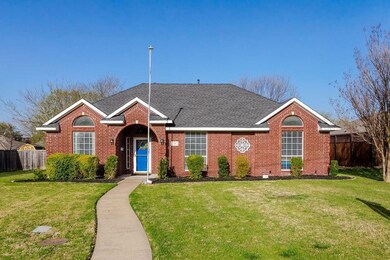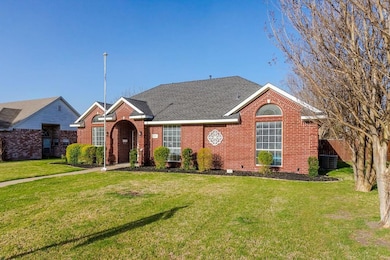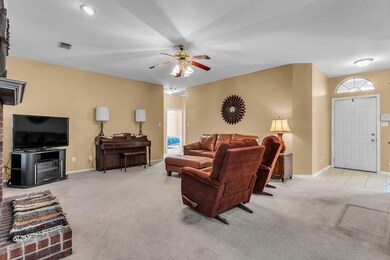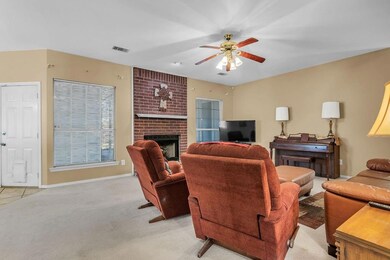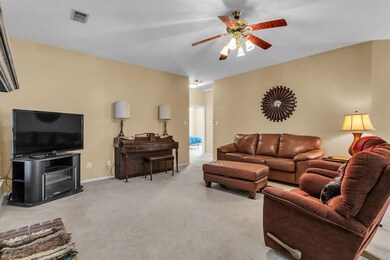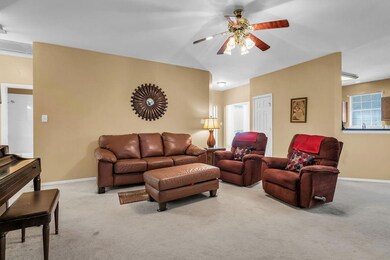
229 Martin Dr Lancaster, TX 75146
Harvest Hill NeighborhoodHighlights
- Open Floorplan
- Private Yard
- 2 Car Attached Garage
- Traditional Architecture
- Covered patio or porch
- Eat-In Kitchen
About This Home
As of April 2025Step into this inviting home featuring a cozy living room with a central fireplace, perfect for relaxing evenings here in beautiful Lancaster. As you step into the home notice the large foyer and dining area to your left-hand side. The large, eat-in kitchen attached to the dining area offers ample storage and counter space, making it ideal for cooking and gathering with your family. This option allows for two dining areas for this one-story plan. The primary suite is a true retreat in the rear of the property, boasting an ensuite bathroom with dual showers, dual sinks, and a private water closet. Outdoors, enjoy a beautifully shaded backyard with mature trees and an expansive patio, perfect for entertaining. Conveniently located just south of Dallas, this home provides easy access to all the amenities and attractions of the DFW area. The home is just south of Interstate 20 off 342 making it nestled between Dallas and Waxahachie, giving you plenty of options to enjoy your spare time here in growing DFW! Come check out this gently lived in home and make it yours!
Last Agent to Sell the Property
Jones-Papadopoulos & Co Brokerage Phone: 214-790-7500 License #0583063 Listed on: 03/20/2025
Co-Listed By
Sarah Jones
Jones-Papadopoulos & Co Brokerage Phone: 214-790-7500 License #0635870
Last Buyer's Agent
NON-MLS MEMBER
NON MLS
Home Details
Home Type
- Single Family
Est. Annual Taxes
- $8,048
Year Built
- Built in 1999
Lot Details
- 0.27 Acre Lot
- Wood Fence
- Landscaped
- Interior Lot
- Sprinkler System
- Few Trees
- Private Yard
- Back Yard
Parking
- 2 Car Attached Garage
- Rear-Facing Garage
- Garage Door Opener
Home Design
- Traditional Architecture
- Brick Exterior Construction
- Slab Foundation
- Composition Roof
Interior Spaces
- 1,776 Sq Ft Home
- 1-Story Property
- Open Floorplan
- Ceiling Fan
- Decorative Fireplace
- Fireplace Features Masonry
- Gas Fireplace
- Living Room with Fireplace
- Fire and Smoke Detector
- Washer and Gas Dryer Hookup
Kitchen
- Eat-In Kitchen
- Gas Oven or Range
- Gas Cooktop
- Dishwasher
- Disposal
Flooring
- Carpet
- Ceramic Tile
Bedrooms and Bathrooms
- 3 Bedrooms
- Walk-In Closet
- 2 Full Bathrooms
Outdoor Features
- Covered patio or porch
- Rain Gutters
Schools
- West Main Elementary School
- Lancaster High School
Utilities
- Central Heating and Cooling System
- Heating System Uses Natural Gas
- Cable TV Available
Community Details
- Harvest Hill 03 Subdivision
Listing and Financial Details
- Legal Lot and Block 2 / H
- Assessor Parcel Number 36037500080020000
Ownership History
Purchase Details
Purchase Details
Purchase Details
Home Financials for this Owner
Home Financials are based on the most recent Mortgage that was taken out on this home.Similar Homes in Lancaster, TX
Home Values in the Area
Average Home Value in this Area
Purchase History
| Date | Type | Sale Price | Title Company |
|---|---|---|---|
| Warranty Deed | -- | None Listed On Document | |
| Warranty Deed | -- | None Available | |
| Vendors Lien | -- | -- |
Mortgage History
| Date | Status | Loan Amount | Loan Type |
|---|---|---|---|
| Previous Owner | $85,100 | Unknown | |
| Previous Owner | $80,000 | No Value Available |
Property History
| Date | Event | Price | Change | Sq Ft Price |
|---|---|---|---|---|
| 04/30/2025 04/30/25 | Sold | -- | -- | -- |
| 03/26/2025 03/26/25 | Pending | -- | -- | -- |
| 03/20/2025 03/20/25 | For Sale | $305,000 | -- | $172 / Sq Ft |
Tax History Compared to Growth
Tax History
| Year | Tax Paid | Tax Assessment Tax Assessment Total Assessment is a certain percentage of the fair market value that is determined by local assessors to be the total taxable value of land and additions on the property. | Land | Improvement |
|---|---|---|---|---|
| 2024 | $964 | $340,730 | $60,000 | $280,730 |
| 2023 | $964 | $289,820 | $60,000 | $229,820 |
| 2022 | $6,063 | $229,710 | $45,000 | $184,710 |
| 2021 | $5,440 | $190,480 | $35,000 | $155,480 |
| 2020 | $5,637 | $190,480 | $35,000 | $155,480 |
| 2019 | $4,986 | $163,270 | $30,000 | $133,270 |
| 2018 | $4,517 | $147,420 | $20,000 | $127,420 |
| 2017 | $2,827 | $92,330 | $20,000 | $72,330 |
| 2016 | $669 | $92,330 | $20,000 | $72,330 |
| 2015 | $862 | $92,330 | $20,000 | $72,330 |
| 2014 | $862 | $96,350 | $20,000 | $76,350 |
Agents Affiliated with this Home
-
John Papadopoulos
J
Seller's Agent in 2025
John Papadopoulos
Jones-Papadopoulos & Co
(214) 534-4071
1 in this area
253 Total Sales
-
S
Seller Co-Listing Agent in 2025
Sarah Jones
Jones-Papadopoulos & Co
-
N
Buyer's Agent in 2025
NON-MLS MEMBER
NON MLS
Map
Source: North Texas Real Estate Information Systems (NTREIS)
MLS Number: 20865772
APN: 36037500080020000
- 908 Trinity Dr
- 713 Bordner Dr
- 826 Bordner Dr
- 417 Ash Ln
- 925 Shell Ln
- 706 Poinsettia Dr
- 206 Annette St
- 580 W 6th St
- 531 Griffin St
- 616 W Hammond St
- 416 Griffin St
- 931 Briarcove Place
- 611 N Elm St
- 208 N Ellis St
- 714 Rea Ave
- 302 W 6th St
- 338 S Stewart Ave
- 1009 Meadow Creek Dr
- 603 Zollman Ct
- 882 Magnolia Ln
